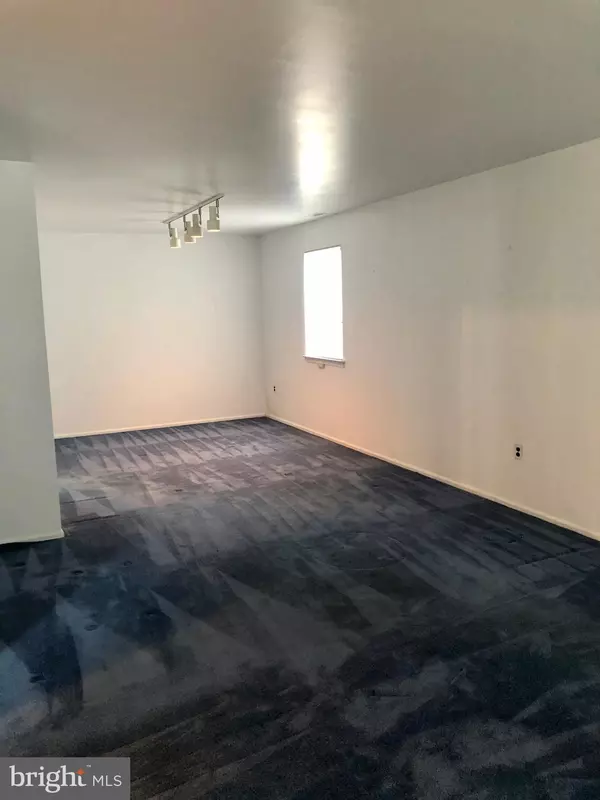$340,000
$349,000
2.6%For more information regarding the value of a property, please contact us for a free consultation.
3 Beds
3 Baths
2,150 SqFt
SOLD DATE : 06/30/2020
Key Details
Sold Price $340,000
Property Type Single Family Home
Sub Type Detached
Listing Status Sold
Purchase Type For Sale
Square Footage 2,150 sqft
Price per Sqft $158
Subdivision Jenkintown
MLS Listing ID PAMC648008
Sold Date 06/30/20
Style Colonial
Bedrooms 3
Full Baths 2
Half Baths 1
HOA Y/N N
Abv Grd Liv Area 2,150
Originating Board BRIGHT
Year Built 1976
Annual Tax Amount $6,173
Tax Year 2019
Lot Size 6,238 Sqft
Acres 0.14
Lot Dimensions 57.00 x 0.00
Property Description
Welcome to 353 Peachtree Drive, a lovely and livable home located on a neighborly cul-de-sac in Abington Township. This 3 bedroom, 2-1/2 bath house has been well maintained by its current owners and offers spacious rooms and a convenient floor plan for an easy and comfortable lifestyle. As you enter the home you are welcomed into a gracious foyer with a large coat closet and powder room. To the right is the formal living room with attached dining room. The eat-in kitchen is accessible from both the foyer and dining area, creating a wonderful flow for both intimate gatherings and larger parties. Conveniently located off of the kitchen, and tucked away behind closet doors, is the laundry area which accommodates a full-sized washer and dryer. Rounding out the first floor is the spacious yet cozy family room, perfect for binge-watching your favorite tv shows, game time, or just hanging out. The fenced-in backyard is accessible from the family room and features a level lot and inviting patio. Upstairs are three bedrooms, two bathrooms, a bonus room, and access to attic storage. The master bedroom is large enough to accommodate a king-sized bed and has three big closets, offering plenty of storage for your entire wardrobe. The en-suite master bath has been updated with a large stall shower, vanity, and tile floor. The two additional bedrooms are spacious with good storage. A bonus room was added over the garage, and provides a great space for a home office, playroom, or exercise area. This home is located within the highly rated Abington School district, with convenient access to the Old York Road shopping area, Alverthorpe Park, medical facilities, libraries, and public transportation.
Location
State PA
County Montgomery
Area Abington Twp (10630)
Zoning H
Interior
Hot Water Electric
Heating Heat Pump(s)
Cooling Central A/C
Flooring Carpet, Ceramic Tile, Vinyl
Fireplace N
Heat Source Electric
Laundry Main Floor
Exterior
Exterior Feature Patio(s)
Garage Garage - Front Entry, Garage Door Opener
Garage Spaces 2.0
Waterfront N
Water Access N
Roof Type Architectural Shingle
Accessibility None
Porch Patio(s)
Attached Garage 1
Total Parking Spaces 2
Garage Y
Building
Lot Description Level
Story 2
Sewer Public Sewer
Water Public
Architectural Style Colonial
Level or Stories 2
Additional Building Above Grade, Below Grade
New Construction N
Schools
School District Abington
Others
Senior Community No
Tax ID 30-00-52236-006
Ownership Fee Simple
SqFt Source Assessor
Special Listing Condition Standard
Read Less Info
Want to know what your home might be worth? Contact us for a FREE valuation!

Our team is ready to help you sell your home for the highest possible price ASAP

Bought with Catherine J Kane • Re/Max One Realty

"My job is to find and attract mastery-based agents to the office, protect the culture, and make sure everyone is happy! "







