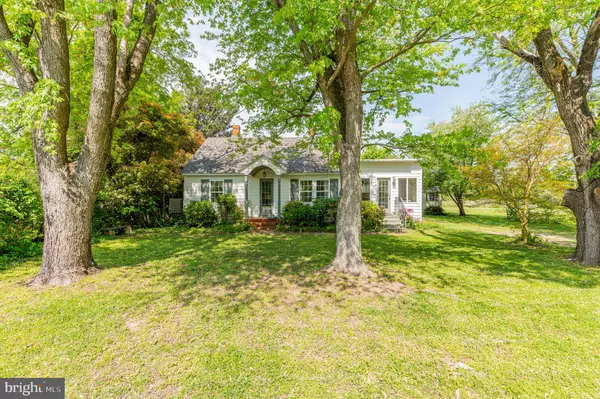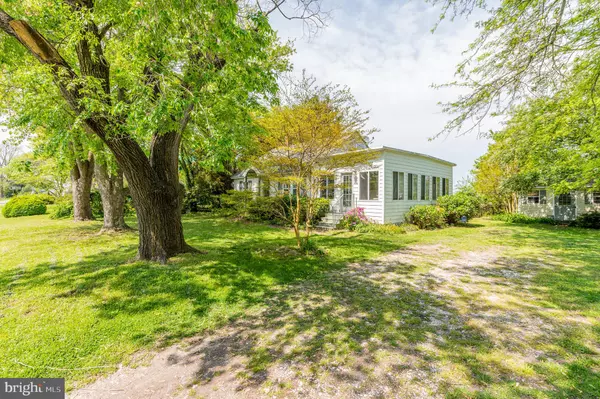$155,000
$165,000
6.1%For more information regarding the value of a property, please contact us for a free consultation.
3 Beds
2 Baths
1,286 SqFt
SOLD DATE : 07/23/2021
Key Details
Sold Price $155,000
Property Type Single Family Home
Sub Type Detached
Listing Status Sold
Purchase Type For Sale
Square Footage 1,286 sqft
Price per Sqft $120
Subdivision Morattico
MLS Listing ID VALV100866
Sold Date 07/23/21
Style Bungalow
Bedrooms 3
Full Baths 1
Half Baths 1
HOA Y/N N
Abv Grd Liv Area 1,286
Originating Board BRIGHT
Year Built 1947
Annual Tax Amount $1,000
Tax Year 2020
Property Description
Looking for a quaint and charming home in a waterfront community that won't break the bank? Look no more! This adorable two-story cottage offers lots of charm and character! Downstairs you will find a spacioius living room, eat-in kitchen with additional dining area, two bedrooms, a full bath and a laundry area. Lots of natural light floods the downstairs, highlighting the natural warmth of the hardwood floors and exposed beams. Upstairs you will find a large area suitable for a bedroom or two, and a nice half bath. The grounds are lovingly landscaped and provide lots of storage areas and a deck and patio for cooking and/or entertaining. There is a fenced area for protection or privacy! A new roof and updated plumbing! Morattico is a charming, historic, waterfront community, centrally located to Kilmarnock, Tappahannock, etc. Take a short walk to the waterfront, or relax and enjoy wildlife from your backyard. And the sunsets? Amazing!! Don't miss the opportunity to make this charming home a reflection of your imagination! *New upstairs HVAC unit.
Location
State VA
County Lancaster
Zoning R3
Rooms
Other Rooms Living Room, Dining Room, Primary Bedroom, Bedroom 2, Kitchen, Attic
Main Level Bedrooms 2
Interior
Interior Features Exposed Beams, Dining Area, Ceiling Fan(s), Entry Level Bedroom, Kitchen - Eat-In, Tub Shower, Wood Floors
Hot Water Electric
Heating Heat Pump - Gas BackUp
Cooling Central A/C
Flooring Hardwood
Equipment Dishwasher, Oven/Range - Gas, Microwave, Refrigerator
Furnishings No
Fireplace N
Appliance Dishwasher, Oven/Range - Gas, Microwave, Refrigerator
Heat Source Electric
Laundry Hookup
Exterior
Utilities Available Electric Available, Propane
Water Access N
Roof Type Composite,Shingle
Accessibility None
Garage N
Building
Story 2
Sewer On Site Septic
Water Well
Architectural Style Bungalow
Level or Stories 2
Additional Building Above Grade, Below Grade
Structure Type Dry Wall
New Construction N
Schools
Elementary Schools Lancaster
Middle Schools Lancaster
High Schools Lancaster
School District Lancaster County Public Schools
Others
Senior Community No
Tax ID NO TAX RECORD11-24
Ownership Fee Simple
SqFt Source Estimated
Acceptable Financing Cash, Conventional
Horse Property N
Listing Terms Cash, Conventional
Financing Cash,Conventional
Special Listing Condition Standard
Read Less Info
Want to know what your home might be worth? Contact us for a FREE valuation!

Our team is ready to help you sell your home for the highest possible price ASAP

Bought with Deborah Edgar • Deborah Edgar Real Estate Group
"My job is to find and attract mastery-based agents to the office, protect the culture, and make sure everyone is happy! "







