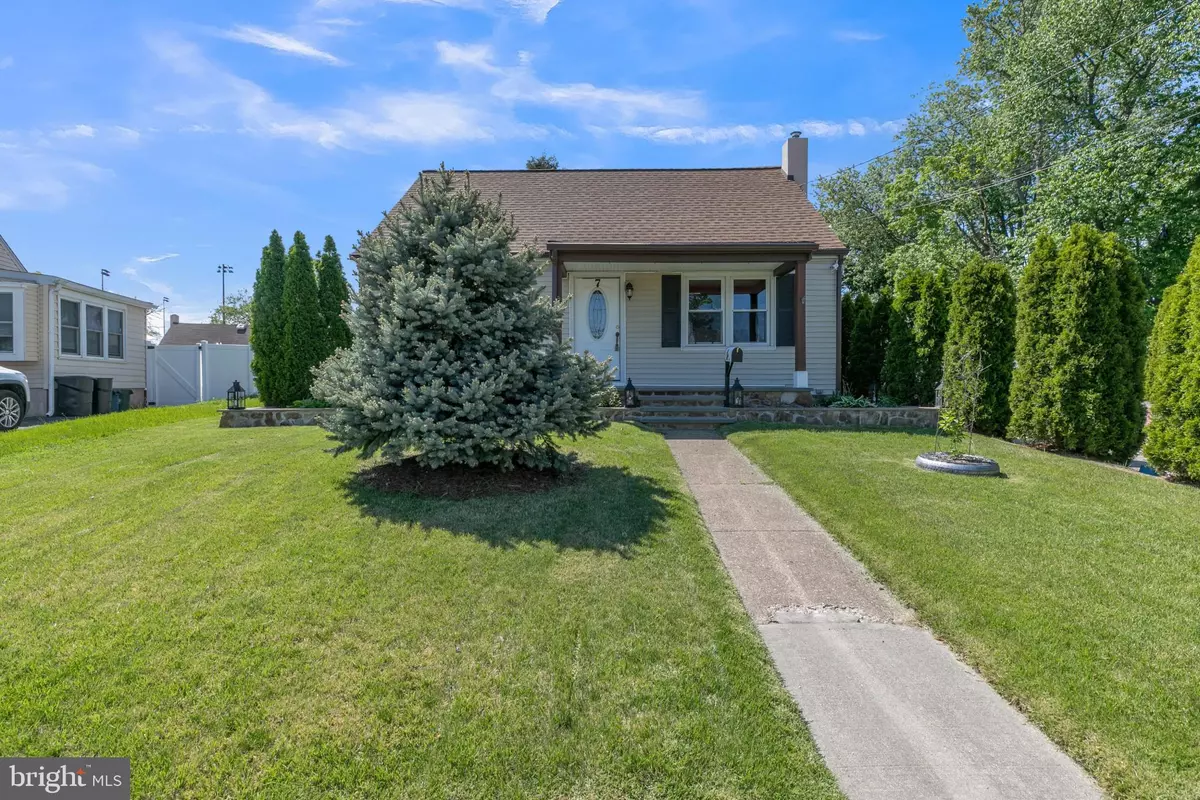$284,000
$315,000
9.8%For more information regarding the value of a property, please contact us for a free consultation.
3 Beds
2 Baths
1,680 SqFt
SOLD DATE : 07/09/2021
Key Details
Sold Price $284,000
Property Type Single Family Home
Sub Type Detached
Listing Status Sold
Purchase Type For Sale
Square Footage 1,680 sqft
Price per Sqft $169
Subdivision Lalor Tract
MLS Listing ID NJME311758
Sold Date 07/09/21
Style Cape Cod
Bedrooms 3
Full Baths 2
HOA Y/N N
Abv Grd Liv Area 1,680
Originating Board BRIGHT
Year Built 1952
Annual Tax Amount $5,199
Tax Year 2019
Lot Size 8,395 Sqft
Acres 0.19
Lot Dimensions 58.00 x 101.00
Property Description
Remodeled 3 Bedroom, 2 Full Bath Cape Style Home in Hamilton! This home has been updated and upgraded by its current owner. The first level features a renovated kitchen with granite counter tops, tile backsplash, stainless appliances, and a sliding door to the back deck. There is wood floor throughout the main level, 2 large bathrooms, and a full main bathroom. The third level features a large bedroom with vinyl hardwood flooring throughout. This home also has a finished basement which features a bar, den/entertainment area, tile flooring, spot for a home office, and a 2nd full bathroom. The full bath has been renovated with updated features including a granite vanity, tile floor, tub & shower combo, and is in fantastic condition. The washer and dryer are also located in the basement. The exterior of the house has been impeccably maintained, and has an above ground pool, large Veranda deck in the backyard, 1 car detached garage w/enough parking for 7 cars, a shed, fencing, and large concrete and brick driveway. Property is only 200 yards from primary school, 2 miles from Hamilton High West, 2 miles from I-195, and 8 miles to Hamilton train station. Also has a new roof and gutters! Schedule a showing today, before this home is sold!
Location
State NJ
County Mercer
Area Hamilton Twp (21103)
Zoning RES
Rooms
Other Rooms Living Room, Primary Bedroom, Bedroom 2, Kitchen, Bedroom 1, Bathroom 2
Basement Full, Fully Finished
Main Level Bedrooms 2
Interior
Interior Features Wet/Dry Bar
Hot Water Natural Gas
Heating Forced Air
Cooling Central A/C
Flooring Fully Carpeted, Vinyl, Wood
Fireplace N
Heat Source Natural Gas
Laundry Basement
Exterior
Exterior Feature Porch(es)
Parking Features Garage - Front Entry
Garage Spaces 4.0
Pool Above Ground
Utilities Available Cable TV
Water Access N
Roof Type Pitched,Shingle
Accessibility None
Porch Porch(es)
Total Parking Spaces 4
Garage Y
Building
Lot Description Front Yard, Rear Yard
Story 1.5
Sewer Public Sewer
Water Public
Architectural Style Cape Cod
Level or Stories 1.5
Additional Building Above Grade, Below Grade
New Construction N
Schools
Middle Schools Albert E Grice
High Schools Hamilton High School West
School District Hamilton Township
Others
Senior Community No
Tax ID 03-02208-00008
Ownership Fee Simple
SqFt Source Estimated
Special Listing Condition Standard
Read Less Info
Want to know what your home might be worth? Contact us for a FREE valuation!

Our team is ready to help you sell your home for the highest possible price ASAP

Bought with Non Member • Non Subscribing Office
"My job is to find and attract mastery-based agents to the office, protect the culture, and make sure everyone is happy! "


