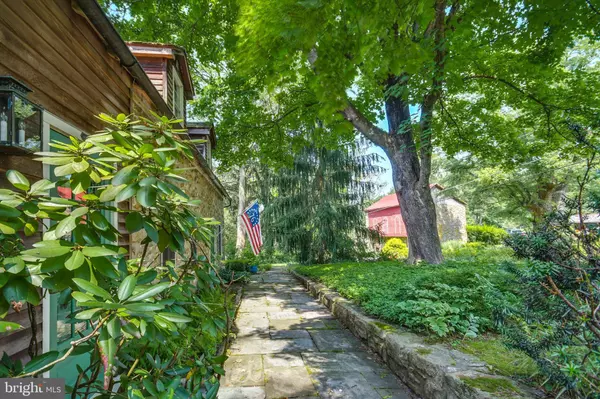$679,000
$595,000
14.1%For more information regarding the value of a property, please contact us for a free consultation.
3 Beds
3 Baths
2,427 SqFt
SOLD DATE : 09/10/2021
Key Details
Sold Price $679,000
Property Type Single Family Home
Sub Type Detached
Listing Status Sold
Purchase Type For Sale
Square Footage 2,427 sqft
Price per Sqft $279
Subdivision None Available
MLS Listing ID PABK2001816
Sold Date 09/10/21
Style Farmhouse/National Folk,Cottage
Bedrooms 3
Full Baths 2
Half Baths 1
HOA Y/N N
Abv Grd Liv Area 2,179
Originating Board BRIGHT
Year Built 1731
Annual Tax Amount $8,026
Tax Year 2021
Lot Size 6.360 Acres
Acres 6.36
Lot Dimensions 0.00 x 0.00
Property Description
Built circa 1731 and lovingly maintained, this historic home exudes country charm while incorporating modern upgrades throughout. A perfect blend of old and new, Sacony House is a private oasis that is within easy reach of shopping, dining and commuter routes. Exposed wood beams and pine floors create a warm and inviting interior. The foyer opens to living and dining rooms separated by a wood-burning fireplace. A cozy kitchen with vaulted ceiling features a gas range, island with seating area, and tile backsplash, set off by the floor-to-ceiling stone fireplace. Nearby, the breakfast room includes a trap door leading to a root cellar perfect for cold storage. The primary suite is found on this floor as well, replete with built-ins, large windows, and a well-appointed primary bath with tile floor and claw foot tub. Two bedrooms, a hall bath and reading nook are found on the second floor. The walkout lower level is an unexpected delight with a finished family room and a screened porch leading to the large backyard with in-ground swimming pool. 6+ acres of mature greenery is complemented by a variety of outbuildings and two footbridges, with the picturesque Sacony Creek traversing the grounds. A guest cottage is perfect for friends and family with a kitchenette and full bath. Sacony House is a perfect blend of heritage craftsmanship and contemporary conveniences.
Location
State PA
County Berks
Area Rockland Twp (10275)
Zoning AP
Rooms
Other Rooms Living Room, Dining Room, Primary Bedroom, Sitting Room, Bedroom 2, Bedroom 3, Kitchen, Family Room, Foyer, Breakfast Room, Other, Primary Bathroom, Full Bath, Half Bath
Basement Interior Access, Outside Entrance, Walkout Level, Windows, Partially Finished
Main Level Bedrooms 1
Interior
Interior Features Built-Ins, Breakfast Area, Ceiling Fan(s), Cedar Closet(s), Crown Moldings, Entry Level Bedroom, Exposed Beams, Floor Plan - Traditional, Formal/Separate Dining Room, Kitchen - Island, Pantry, Primary Bath(s), Soaking Tub, Stall Shower, Upgraded Countertops, Walk-in Closet(s), Wood Floors
Hot Water S/W Changeover
Heating Hot Water
Cooling Ceiling Fan(s), Window Unit(s)
Flooring Wood, Ceramic Tile, Tile/Brick, Hardwood
Fireplaces Number 3
Fireplaces Type Mantel(s), Insert, Wood
Equipment Dishwasher, Dryer, Exhaust Fan, Microwave, Oven/Range - Gas, Refrigerator, Stainless Steel Appliances, Washer
Fireplace Y
Appliance Dishwasher, Dryer, Exhaust Fan, Microwave, Oven/Range - Gas, Refrigerator, Stainless Steel Appliances, Washer
Heat Source Oil
Laundry Lower Floor
Exterior
Exterior Feature Patio(s), Porch(es), Screened
Garage Garage - Front Entry, Garage Door Opener
Garage Spaces 2.0
Pool In Ground
Waterfront N
Water Access N
View Creek/Stream, Panoramic, Trees/Woods
Roof Type Metal,Wood
Accessibility None
Porch Patio(s), Porch(es), Screened
Parking Type Driveway, Off Street, Detached Garage
Total Parking Spaces 2
Garage Y
Building
Lot Description Front Yard, Landscaping, Not In Development, Rear Yard, SideYard(s), Trees/Wooded, Stream/Creek, Backs to Trees
Story 2
Sewer On Site Septic
Water Spring
Architectural Style Farmhouse/National Folk, Cottage
Level or Stories 2
Additional Building Above Grade, Below Grade
Structure Type Beamed Ceilings,Vaulted Ceilings,Wood Ceilings
New Construction N
Schools
School District Brandywine Heights Area
Others
Senior Community No
Tax ID 75-5461-00-89-1859
Ownership Fee Simple
SqFt Source Assessor
Special Listing Condition Standard
Read Less Info
Want to know what your home might be worth? Contact us for a FREE valuation!

Our team is ready to help you sell your home for the highest possible price ASAP

Bought with Christine S Taylor • Carol C Dorey Real Estate

"My job is to find and attract mastery-based agents to the office, protect the culture, and make sure everyone is happy! "







