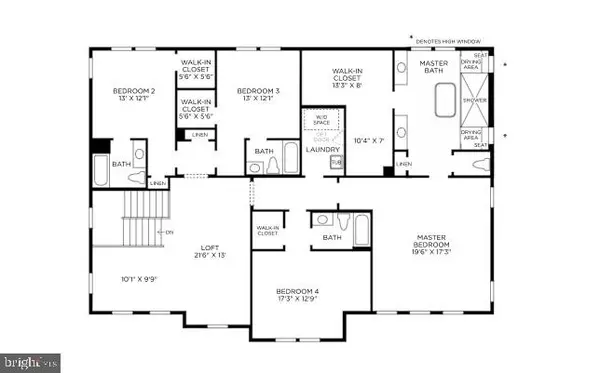$2,123,499
$2,150,999
1.3%For more information regarding the value of a property, please contact us for a free consultation.
5 Beds
6 Baths
5,188 SqFt
SOLD DATE : 12/23/2020
Key Details
Sold Price $2,123,499
Property Type Single Family Home
Sub Type Detached
Listing Status Sold
Purchase Type For Sale
Square Footage 5,188 sqft
Price per Sqft $409
Subdivision Arden Acres
MLS Listing ID VAFX1123138
Sold Date 12/23/20
Style Contemporary
Bedrooms 5
Full Baths 5
Half Baths 1
HOA Fees $125/mo
HOA Y/N Y
Abv Grd Liv Area 5,188
Originating Board BRIGHT
Year Built 2020
Tax Year 2020
Lot Size 0.826 Acres
Acres 0.83
Property Description
Be one of the first to move into Toll Brothers newest communities! Arden is a picturesque community of estate homes on large homesites located just minutes to Tysons Corner, I-495, Route 7 and I-66! Exceptional single-family home with top of the line finishes, 5 bedrooms 5.5 baths with loft, multi-gen suite, covered deck, contemporary design. Now includes upgraded lead walk! Langley HS district. Fall/winter 2020 delivery!
Location
State VA
County Fairfax
Rooms
Other Rooms Dining Room, Primary Bedroom, Bedroom 3, Bedroom 4, Bedroom 5, Kitchen, Family Room, Basement, Library, Foyer, Breakfast Room, Other
Basement Full, Daylight, Full, Rough Bath Plumb, Rear Entrance, Unfinished, Sump Pump
Main Level Bedrooms 1
Interior
Interior Features Walk-in Closet(s), Recessed Lighting, Dining Area, Pantry, Breakfast Area, Entry Level Bedroom, Family Room Off Kitchen, Upgraded Countertops, Floor Plan - Open, Formal/Separate Dining Room, Kitchen - Gourmet, Kitchen - Island
Hot Water Natural Gas, 60+ Gallon Tank
Cooling Programmable Thermostat, Central A/C, Heat Pump(s), Zoned
Flooring Carpet, Hardwood, Ceramic Tile
Fireplaces Number 2
Fireplaces Type Gas/Propane, Mantel(s)
Equipment Dishwasher, Disposal, Freezer, Oven - Double, Oven/Range - Gas, Range Hood, Refrigerator
Fireplace Y
Window Features Low-E,Screens,Vinyl Clad
Appliance Dishwasher, Disposal, Freezer, Oven - Double, Oven/Range - Gas, Range Hood, Refrigerator
Heat Source Electric, Natural Gas
Laundry Hookup, Upper Floor
Exterior
Exterior Feature Deck(s), Porch(es)
Garage Garage - Front Entry, Garage - Side Entry, Garage Door Opener
Garage Spaces 3.0
Utilities Available Under Ground
Amenities Available Jog/Walk Path
Waterfront N
Water Access N
Roof Type Architectural Shingle
Street Surface Black Top,Paved
Accessibility Doors - Lever Handle(s)
Porch Deck(s), Porch(es)
Parking Type Attached Garage, Driveway
Attached Garage 3
Total Parking Spaces 3
Garage Y
Building
Lot Description Trees/Wooded
Story 2
Sewer Public Sewer
Water Public
Architectural Style Contemporary
Level or Stories 2
Additional Building Above Grade
Structure Type 9'+ Ceilings,Dry Wall,High
New Construction Y
Schools
Elementary Schools Spring Hill
Middle Schools Cooper
High Schools Langley
School District Fairfax County Public Schools
Others
HOA Fee Include Snow Removal,Trash
Senior Community No
Tax ID 0194 30 0095
Ownership Fee Simple
SqFt Source Estimated
Security Features Security System
Special Listing Condition Standard
Read Less Info
Want to know what your home might be worth? Contact us for a FREE valuation!

Our team is ready to help you sell your home for the highest possible price ASAP

Bought with Hengameh Nikmaram • Fairfax Realty Select

"My job is to find and attract mastery-based agents to the office, protect the culture, and make sure everyone is happy! "




