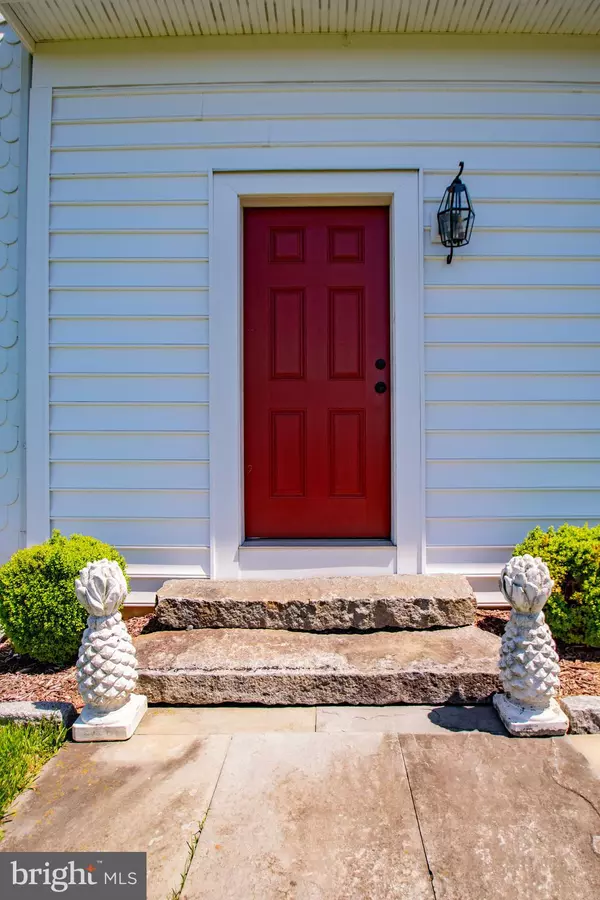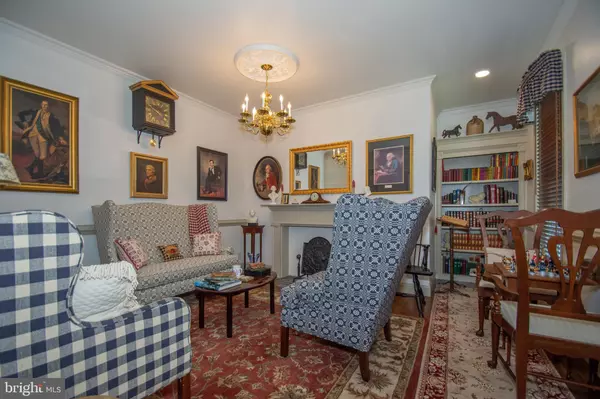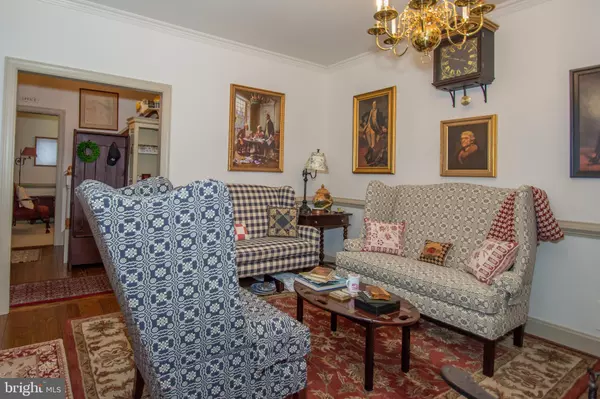$340,000
$325,000
4.6%For more information regarding the value of a property, please contact us for a free consultation.
2 Beds
2 Baths
1,474 SqFt
SOLD DATE : 07/28/2021
Key Details
Sold Price $340,000
Property Type Single Family Home
Sub Type Detached
Listing Status Sold
Purchase Type For Sale
Square Footage 1,474 sqft
Price per Sqft $230
Subdivision None Available
MLS Listing ID PACT535516
Sold Date 07/28/21
Style Cape Cod
Bedrooms 2
Full Baths 2
HOA Y/N N
Abv Grd Liv Area 1,474
Originating Board BRIGHT
Year Built 2016
Annual Tax Amount $6,500
Tax Year 2020
Lot Size 0.465 Acres
Acres 0.46
Lot Dimensions 0.00 x 0.00
Property Description
Craftsmanship and pride of ownership at its best. This unique home has so very much to offer. You will step back in time to a beautiful farm-style home. To the right of the entry is the living room with faux fireplace and built-in bookshelves. Chair rail, crown molding, chandelier with medallion make this the room to spend your time with your favorite book. To the left is a den/office or possible 3rd bedroom with chair rail and vintage chandelier and medallion. The kitchen has 9 ceilings, ship lap walls and 6 baseboards. The ship lap center island with granite counter, white enamel sink with bronze faucets also provides for a great eating area. There is an eat-in area with 5 table and benches for family gatherings. Adjacent to the kitchen is another food prep area. The walk-in pantry is a gourmets delight. A full bath and first floor laundry complete the main level. The first floor features 1 inch thick pine wood floors throughout. Upstairs the carpeted Master Bedroom with sitting area is warm and cozy. A large walk-in closet features a closet system by Closets By Design. Custom widow shutters complete the Main Bedroom. The ample size carpeted 2nd bedroom also features a sitting area. Attic access with pull downstairs lead to the LED lighted attic. The attic is large and great for storage. A full Bath with 5 foot shower, bronze shower head and knobs, double sink vanity with granite counter and vintage chandelier complete the second floor. Step outdoors onto the beautiful patio which is like an extension of the living space. The built-in propane gas hook-up for your gas grille is beyond convenient. Two custom sheds, one 10x20 insulated, and finished interior, recessed lighting, baseboard heat with wall thermostat. This shed has its own breaker box and is wired for cable TV. (Ladies looking for a She Shed) The other shed is 10x12 and is great for garden equipment storage. This home has Belmont Slate Looking 50 year shingles with a transferable warranty for the new owner There are so many more fabulous features. Please review the entire list in the documents section of the MLS. This home will not last. It is perfection.
Location
State PA
County Chester
Area Parkesburg Boro (10308)
Zoning RESIDENTIAL
Rooms
Basement Unfinished, Other
Main Level Bedrooms 2
Interior
Hot Water Propane
Heating Forced Air
Cooling Central A/C
Heat Source Natural Gas
Exterior
Waterfront N
Water Access N
Accessibility None
Parking Type None
Garage N
Building
Story 1.5
Sewer Public Sewer
Water Public
Architectural Style Cape Cod
Level or Stories 1.5
Additional Building Above Grade, Below Grade
New Construction N
Schools
School District Octorara Area
Others
Senior Community No
Tax ID 08-03 -0077.03C0
Ownership Fee Simple
SqFt Source Assessor
Special Listing Condition Standard
Read Less Info
Want to know what your home might be worth? Contact us for a FREE valuation!

Our team is ready to help you sell your home for the highest possible price ASAP

Bought with Karen R Micek • BHHS Fox & Roach-Exton

"My job is to find and attract mastery-based agents to the office, protect the culture, and make sure everyone is happy! "







