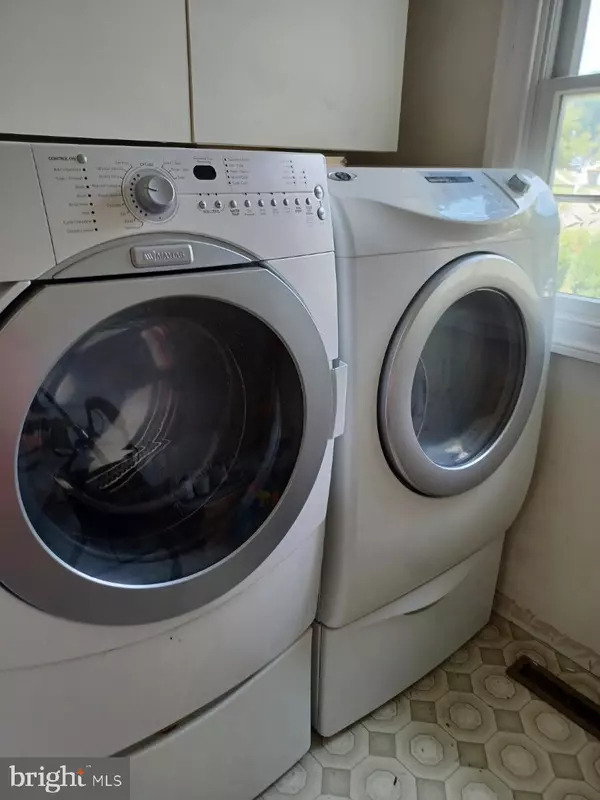$250,000
$247,000
1.2%For more information regarding the value of a property, please contact us for a free consultation.
3 Beds
2 Baths
10,018 Sqft Lot
SOLD DATE : 09/10/2021
Key Details
Sold Price $250,000
Property Type Single Family Home
Sub Type Detached
Listing Status Sold
Purchase Type For Sale
Subdivision Woodmill Village
MLS Listing ID DENC2003524
Sold Date 09/10/21
Style Cape Cod
Bedrooms 3
Full Baths 2
HOA Y/N N
Originating Board BRIGHT
Year Built 1984
Annual Tax Amount $852
Tax Year 1998
Lot Size 10,018 Sqft
Acres 0.23
Lot Dimensions 57.10 x 154.50
Property Description
Accepted offer Lovely Cape Cod in Woodmill Village .This is your chance to purchase a nice home in a great location that needs love and will give you equity when you have updated to your choices. Features a first floor master with a nice walk in closet and bathroom . FIRST FLOOR LAUNDRY. Kitchen overlooks beautiful scenery with woods that leads to the creek in the back of the property. Dining Room has french doors with access to the back yard , picture yourself on your future deck with a completely private setting. skylight in the living room adds lots of natural light and a fireplace to cozy up on a winter's night. Upstairs features 2 bedrooms with large closets and a full bathroom. There is a basement waiting to be finished for more living space or lots of storage . Home is sold AS IS . No seller repairs will be considered. Home has been priced accordingly. Inspections are for informational purposes only.
Location
State DE
County New Castle
Area Elsmere/Newport/Pike Creek (30903)
Zoning NC6.5
Rooms
Other Rooms Living Room, Dining Room, Primary Bedroom, Bedroom 2, Kitchen, Bedroom 1, In-Law/auPair/Suite, Other, Attic
Basement Full, Unfinished
Main Level Bedrooms 1
Interior
Interior Features Primary Bath(s), Skylight(s), Breakfast Area, Entry Level Bedroom, Formal/Separate Dining Room, Kitchen - Eat-In, Walk-in Closet(s)
Hot Water Electric
Heating Forced Air
Cooling Central A/C
Flooring Fully Carpeted
Fireplaces Number 1
Fireplaces Type Wood
Equipment Dishwasher, Disposal
Fireplace Y
Appliance Dishwasher, Disposal
Heat Source Natural Gas
Laundry Main Floor
Exterior
Exterior Feature Deck(s)
Parking Features Inside Access, Garage Door Opener
Garage Spaces 4.0
Utilities Available Cable TV
Water Access N
Roof Type Pitched
Accessibility None
Porch Deck(s)
Attached Garage 2
Total Parking Spaces 4
Garage Y
Building
Lot Description Cul-de-sac, Sloping
Story 1.5
Foundation Brick/Mortar
Sewer Public Sewer
Water Public
Architectural Style Cape Cod
Level or Stories 1.5
Additional Building Above Grade, Below Grade
Structure Type Cathedral Ceilings
New Construction N
Schools
Elementary Schools Forest Oak
Middle Schools Stanton
High Schools Thomas Mckean
School District Red Clay Consolidated
Others
Senior Community No
Tax ID 08050.10211
Ownership Fee Simple
SqFt Source Estimated
Acceptable Financing Conventional, Cash
Listing Terms Conventional, Cash
Financing Conventional,Cash
Special Listing Condition Standard
Read Less Info
Want to know what your home might be worth? Contact us for a FREE valuation!

Our team is ready to help you sell your home for the highest possible price ASAP

Bought with Natalia Khingelova • RE/MAX Edge
"My job is to find and attract mastery-based agents to the office, protect the culture, and make sure everyone is happy! "





