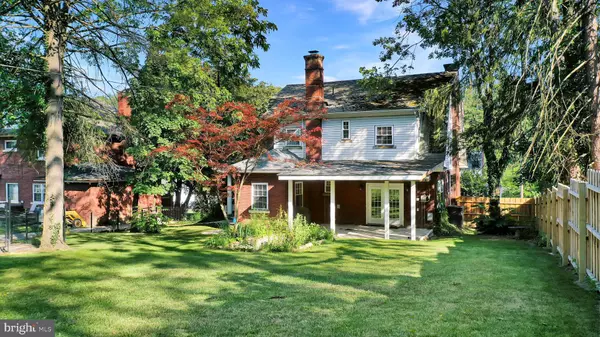$224,000
$221,500
1.1%For more information regarding the value of a property, please contact us for a free consultation.
3 Beds
2 Baths
1,848 SqFt
SOLD DATE : 10/27/2021
Key Details
Sold Price $224,000
Property Type Single Family Home
Sub Type Detached
Listing Status Sold
Purchase Type For Sale
Square Footage 1,848 sqft
Price per Sqft $121
Subdivision None Available
MLS Listing ID MDAL137272
Sold Date 10/27/21
Style Federal
Bedrooms 3
Full Baths 1
Half Baths 1
HOA Y/N N
Abv Grd Liv Area 1,848
Originating Board BRIGHT
Year Built 1929
Annual Tax Amount $1,713
Tax Year 2021
Lot Size 0.301 Acres
Acres 0.3
Property Description
In this conveniently located neighborhood, just 2 exits from UPMC Western Maryland Health System, close to shops and walking trails rests this lovely, newer-renovated three bedroom, 1.5 bath Home! It will knock your socks off!! Better hurry, this one will not last!
The garden pavers lead to the welcoming, front foyer that will entice you to discover all the wonderful renovations inside! Treasures include: central air, refinished hardwood floors, main level heated floors, Livingroom graced by a stone fireplace w/gas insert, custom built-ins and two sets of original French Doors. The custom designed Kitchen boasts beautiful granite counters, stainless steel appliances, farmhouse sink and desk area. New additions include a custom dry bar w/wine refrigerator and a main level half bath. The Dining Room has French Doors and convenient access to the rear Patio. Upstairs you will find: refinished hardwood floors, the newer renovated full Bath bearing a glass shower, double sink vanity w/granite counter, soaking tub, stackable washer and dryer and to top it off: bamboo flooring!! It's a dream!! The three upper bedrooms are spacious and kissed with lots natural light! Additional updates include plumbing, electrical, most replacement windows, and added fence to rear yard to keep children and pets safe! The concrete driveway conveys with the property and leads to the shared two car detached garage w/attic storage and is adjacent to back porch entry and rear yard. Enjoy the covered, spacious rear patio for dining, relaxing and entertaining outdoors! This patio has also been framed to enclose if that is your preference. Step out into the rear yard and with plenty of space to enjoy a fire pit-- bring your marshmallows and chairs! The slate roof is a beautiful compliment to this charming home!
This gorgeous property awaits you and your family!! Call for an appointment to view today!
Location
State MD
County Allegany
Area Ne Allegany - Allegany County (Mdal10)
Zoning R
Rooms
Other Rooms Living Room, Dining Room, Primary Bedroom, Bedroom 2, Bedroom 3, Kitchen, Foyer, Other, Full Bath
Basement Other, Interior Access, Unfinished, Rough Bath Plumb
Interior
Hot Water Electric
Heating Forced Air
Cooling Central A/C
Flooring Hardwood, Carpet, Laminated
Equipment Built-In Microwave, Stainless Steel Appliances, Refrigerator, Stove, Dishwasher, Oven/Range - Gas
Window Features Replacement
Appliance Built-In Microwave, Stainless Steel Appliances, Refrigerator, Stove, Dishwasher, Oven/Range - Gas
Heat Source Natural Gas
Laundry Upper Floor
Exterior
Exterior Feature Porch(es), Patio(s)
Parking Features Garage - Front Entry
Garage Spaces 2.0
Fence Wire, Wood, Chain Link
Water Access N
View Garden/Lawn, Mountain, Trees/Woods, Street
Roof Type Tile
Accessibility None
Porch Porch(es), Patio(s)
Total Parking Spaces 2
Garage Y
Building
Lot Description Front Yard, Rear Yard
Story 2
Sewer Public Sewer
Water Public
Architectural Style Federal
Level or Stories 2
Additional Building Above Grade, Below Grade
New Construction N
Schools
Middle Schools Washington
High Schools Fort Hill
School District Allegany County Public Schools
Others
Senior Community No
Tax ID 0105021235
Ownership Fee Simple
SqFt Source Assessor
Acceptable Financing Cash, Conventional, FHA, USDA, VA
Listing Terms Cash, Conventional, FHA, USDA, VA
Financing Cash,Conventional,FHA,USDA,VA
Special Listing Condition Standard
Read Less Info
Want to know what your home might be worth? Contact us for a FREE valuation!

Our team is ready to help you sell your home for the highest possible price ASAP

Bought with Christina McAfee • Exit Success Realty
"My job is to find and attract mastery-based agents to the office, protect the culture, and make sure everyone is happy! "







