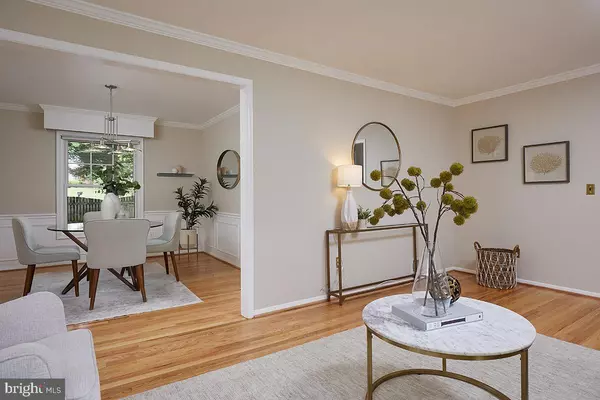$1,061,000
$899,900
17.9%For more information regarding the value of a property, please contact us for a free consultation.
4 Beds
3 Baths
2,577 SqFt
SOLD DATE : 06/09/2021
Key Details
Sold Price $1,061,000
Property Type Single Family Home
Sub Type Detached
Listing Status Sold
Purchase Type For Sale
Square Footage 2,577 sqft
Price per Sqft $411
Subdivision Fox Hills Of Potomac
MLS Listing ID MDMC757942
Sold Date 06/09/21
Style Colonial
Bedrooms 4
Full Baths 2
Half Baths 1
HOA Y/N N
Abv Grd Liv Area 2,577
Originating Board BRIGHT
Year Built 1966
Annual Tax Amount $7,902
Tax Year 2021
Lot Size 9,897 Sqft
Acres 0.23
Property Description
Fox Hills at its best!! This wonderfully updated Colonial sits on a lovely corner lot, with a private flagstone patio in this very special neighborhood. Featuring four generous bedrooms and two and a half baths, it is truly hard to find a property that has been so well maintained. From the things you can "see"-- recently painted and with hardwood floors throughout refinished, the fabulous Chef's kitchen, primary bath remodel in 2018 -- to the more important things you can't see -- replaced roof and all plywood roof boards in 2017, added attic insulation in 2017, new HVAC in 2017, chimney relining 2017 -- anyone would be lucky to be the next owners! First floor features an open foyer with slate flooring, a large private office, light-filled living room, a formal dining room, the updated kitchen complete with a breakfast area, a family room with raised hearth, brick fireplace and sliding doors to patio (fully fenced, with small fish pond), powder room, large laundry/mud room with entrance to two car garage and to side yard. All four large bedrooms are upstairs and all have generous closet spaces in addition. And the additional partial basement is perfect for those who love a home workshop. Less than one mile to Cabin John Village, with dining options like Sisters Thai, Colada Shop, Cava, Grilled Oyster Co (just to name a few..) as well as grocer options. This property truly has it all, come and see for yourself!!
Location
State MD
County Montgomery
Zoning R90
Rooms
Basement Partial
Interior
Hot Water Natural Gas
Heating Central
Cooling Central A/C
Fireplaces Number 1
Heat Source Natural Gas
Exterior
Garage Garage - Front Entry, Garage Door Opener
Garage Spaces 2.0
Waterfront N
Water Access N
Accessibility Other
Parking Type Attached Garage
Attached Garage 2
Total Parking Spaces 2
Garage Y
Building
Story 3
Sewer Public Sewer
Water Public
Architectural Style Colonial
Level or Stories 3
Additional Building Above Grade, Below Grade
New Construction N
Schools
Elementary Schools Bells Mill
Middle Schools Cabin John
High Schools Winston Churchill
School District Montgomery County Public Schools
Others
Senior Community No
Tax ID 161000888885
Ownership Fee Simple
SqFt Source Assessor
Acceptable Financing Cash, Conventional, FHA, VA, Exchange
Listing Terms Cash, Conventional, FHA, VA, Exchange
Financing Cash,Conventional,FHA,VA,Exchange
Special Listing Condition Standard
Read Less Info
Want to know what your home might be worth? Contact us for a FREE valuation!

Our team is ready to help you sell your home for the highest possible price ASAP

Bought with Carolyn H Jordan • GO BRENT, INC.

"My job is to find and attract mastery-based agents to the office, protect the culture, and make sure everyone is happy! "







