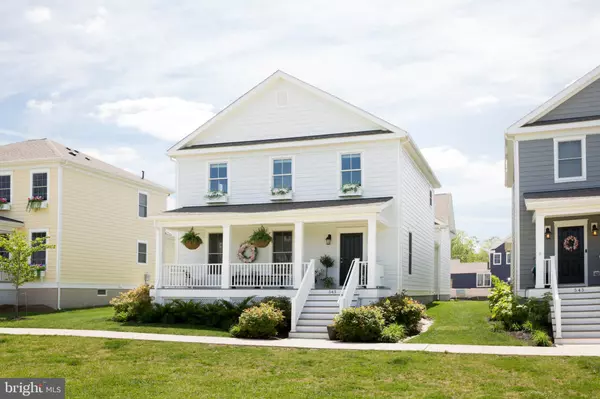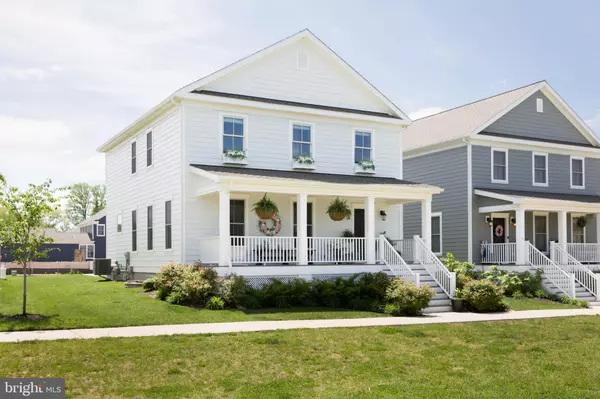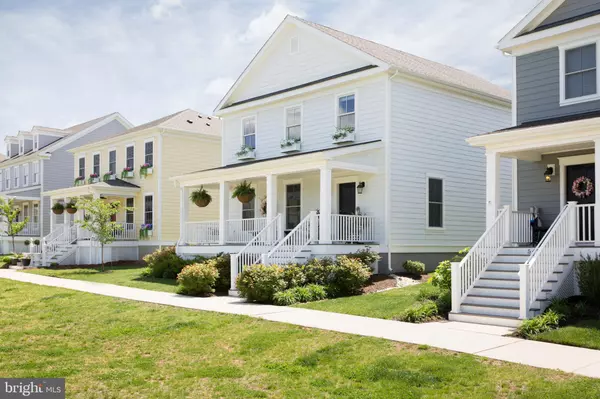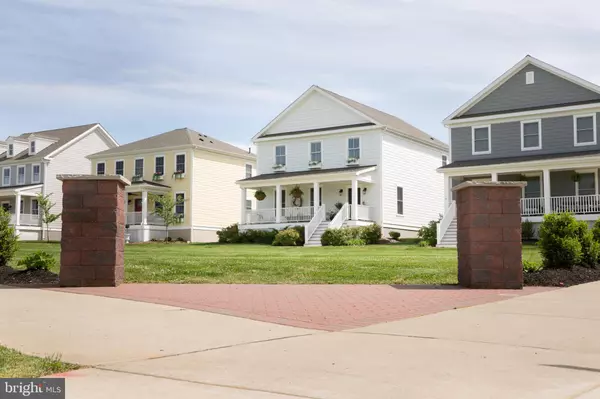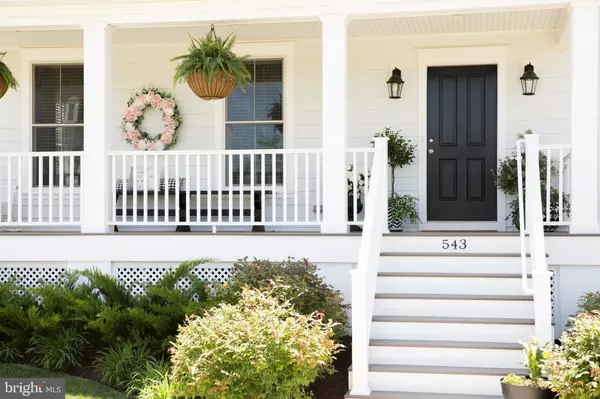$515,221
$515,000
For more information regarding the value of a property, please contact us for a free consultation.
4 Beds
4 Baths
2,784 SqFt
SOLD DATE : 06/30/2021
Key Details
Sold Price $515,221
Property Type Single Family Home
Sub Type Detached
Listing Status Sold
Purchase Type For Sale
Square Footage 2,784 sqft
Price per Sqft $185
Subdivision Town Of Whitehall
MLS Listing ID DENC526466
Sold Date 06/30/21
Style Colonial
Bedrooms 4
Full Baths 3
Half Baths 1
HOA Y/N N
Abv Grd Liv Area 2,784
Originating Board BRIGHT
Year Built 2018
Annual Tax Amount $3,193
Tax Year 2020
Lot Size 5,663 Sqft
Acres 0.13
Lot Dimensions 0.00 x 0.00
Property Description
Welcome to 543 Wheelman Street. Bright and spacious 4 bedroom 3.5 bathroom semi-custom home with detached guesthouse built by Benchmark Builders in the sought after Town of Whitehall community. Enjoy the luxury of walking your children to the #1 ranked Appoquinimink School Districts newest elementary school or a visit to the doctor at the recently completed Christiana Care building. Use the guesthouse as your new office, an in-law suite, or a rental property. Why wait for new construction when you have this recently built modelesque home with all of the upgrades that you would need. Enjoy the beauty of the community and the established landscaping of the home from the full-length front porch overlooking the perfect park space for children and adults to play. Walk into an inviting, professionally painted open concept floor plan. The first floor has 10 ceilings, custom light fixtures, engineered wood flooring, soft close cabinets with granite counter tops, tile backsplash, board and batten trim, porcelain tile accent wall, and a remodeled powder room. The staircase is an eye-catching feature of the home with its stained oak handrail with matching stair treads and lovely metal balusters leading you upstairs. The second-floor hallway has engineered wood floors to match the first floor. All three bedrooms are extremely spacious. The master bedroom includes a walk in closet and a secondary closet. The master bathroom has tile floors, tile shower, and dual sinks. The other two bedrooms also have walk-in closets and share a bathroom with dual sinks and a tub/shower combo. The home has a detached two car garage which you can access while staying dry under the covered breezeway. The driveway includes space for three cars. Access the quaint guesthouse using its sidewalk from the driveway to a private entrance. The guest house includes cathedral ceilings, full kitchen with granite countertops, living space, walk-in closet, full bathroom, laundry room, independent HVAC and water heater. Location is everything and this spacious semi-custom home is conveniently located just south of the C&D Canal, close to Route 1, I-95, popular dining, shopping and more. This home truly has it all, the only thing left for you to do is move in! The price of this home was just reduced for a quick sale, as the seller's have just purchased another home.
Location
State DE
County New Castle
Area South Of The Canal (30907)
Zoning S
Rooms
Basement Full
Main Level Bedrooms 4
Interior
Hot Water Other
Heating Forced Air
Cooling Central A/C
Heat Source Natural Gas
Exterior
Water Access N
Accessibility Other
Garage N
Building
Story 2
Sewer Public Sewer
Water Public
Architectural Style Colonial
Level or Stories 2
Additional Building Above Grade, Below Grade
New Construction N
Schools
Elementary Schools Cedar Lane
Middle Schools Alfred G Waters
High Schools Middletown
School District Appoquinimink
Others
Senior Community No
Tax ID 13-003.33-173
Ownership Fee Simple
SqFt Source Assessor
Special Listing Condition Standard
Read Less Info
Want to know what your home might be worth? Contact us for a FREE valuation!

Our team is ready to help you sell your home for the highest possible price ASAP

Bought with Gobinatha MuthugowderPalani • Tesla Realty Group, LLC

"My job is to find and attract mastery-based agents to the office, protect the culture, and make sure everyone is happy! "



