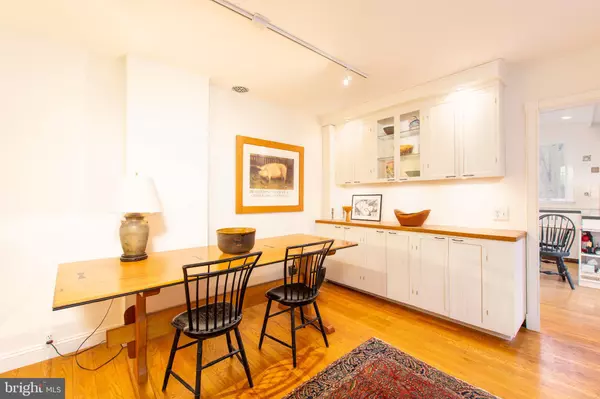$364,900
$364,900
For more information regarding the value of a property, please contact us for a free consultation.
4 Beds
3 Baths
1,575 SqFt
SOLD DATE : 05/29/2020
Key Details
Sold Price $364,900
Property Type Single Family Home
Sub Type Twin/Semi-Detached
Listing Status Sold
Purchase Type For Sale
Square Footage 1,575 sqft
Price per Sqft $231
Subdivision Trolley Square
MLS Listing ID DENC500774
Sold Date 05/29/20
Style Traditional
Bedrooms 4
Full Baths 2
Half Baths 1
HOA Y/N N
Abv Grd Liv Area 1,575
Originating Board BRIGHT
Year Built 1910
Annual Tax Amount $3,016
Tax Year 2019
Lot Size 2,614 Sqft
Acres 0.06
Lot Dimensions 25.00 x 110.00
Property Description
Beautiful Mechanic's Row twin in popular Trolley Square has been meticulously maintained by current owners with appreciation for original construction details. Many custom features inside the home were handcrafted including the front door. Spacious living room with gas fireplace and large bay window. Dining room is host to built-in storage. Wonderful natural light filters in the kitchen through large picture window allowing for views of the garden and open space behind the home. The second floor is host to three bedrooms and updated full bath. An additional bedroom with full bath can be found on the finished third floor. Charming detached building currently being used as a workshop lends itself to many uses. A secret garden can be found in the rear yard with views of open dedicated space giving the feeling of living within a park. Brandywine Park and the shops and dining of Trolley Square are just a short walk away.
Location
State DE
County New Castle
Area Wilmington (30906)
Zoning 26R-3
Rooms
Other Rooms Living Room, Dining Room, Primary Bedroom, Bedroom 2, Bedroom 3, Bedroom 4, Kitchen, Mud Room
Basement Partial
Interior
Interior Features Ceiling Fan(s), Skylight(s), Wood Floors
Heating Forced Air
Cooling Central A/C
Heat Source Natural Gas
Laundry Basement
Exterior
Garage Spaces 1.0
Water Access N
Accessibility None
Total Parking Spaces 1
Garage N
Building
Story 3+
Sewer Public Sewer
Water Public
Architectural Style Traditional
Level or Stories 3+
Additional Building Above Grade, Below Grade
New Construction N
Schools
School District Red Clay Consolidated
Others
Senior Community No
Tax ID 26-013.40-114
Ownership Fee Simple
SqFt Source Assessor
Special Listing Condition Standard
Read Less Info
Want to know what your home might be worth? Contact us for a FREE valuation!

Our team is ready to help you sell your home for the highest possible price ASAP

Bought with Stephen J Mottola • Long & Foster Real Estate, Inc.
"My job is to find and attract mastery-based agents to the office, protect the culture, and make sure everyone is happy! "







