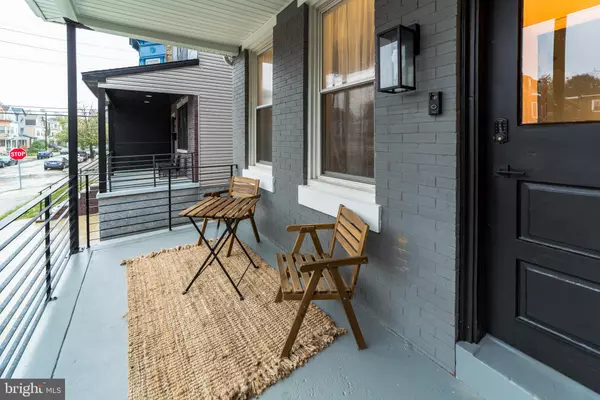$465,000
$475,000
2.1%For more information regarding the value of a property, please contact us for a free consultation.
4 Beds
4 Baths
2,688 SqFt
SOLD DATE : 12/30/2020
Key Details
Sold Price $465,000
Property Type Single Family Home
Sub Type Twin/Semi-Detached
Listing Status Sold
Purchase Type For Sale
Square Footage 2,688 sqft
Price per Sqft $172
Subdivision Mt Airy (West)
MLS Listing ID PAPH948916
Sold Date 12/30/20
Style Traditional
Bedrooms 4
Full Baths 3
Half Baths 1
HOA Y/N N
Abv Grd Liv Area 2,688
Originating Board BRIGHT
Year Built 1920
Annual Tax Amount $3,999
Tax Year 2020
Lot Size 2,422 Sqft
Acres 0.06
Lot Dimensions 20.00 x 121.12
Property Description
Truly a design master piece. This 4 bedroom 3.5 bath twin townhome has so much to offer with some of its original charm and new construction provides you with the best of both worlds. Enter the front door to your foyer walk right into your large living room with a built in fire place, coat- closet , recessed lighting & hardwood floors which flow right into the formal dining room enjoy the massive amount of natural sunlight that this home soaks in, the kitchen is a" cooks dream" ceramic tiled flooring and back splash , floating island, walk in pantry with barn door, state of the art Samsung appliances & beautiful white cabinetry ,off to the rear of the kitchen is the powder room, laundry room & the entry to the massive backyard that is sure to make everyone want to entertain & enjoy quiet times. The 2nd floor which is uniquely designed to give you a choice of 2 master bedrooms, the bathrooms so out of the ordinary you have to see it to believe it. We are sure you will be impressed. The 3rd floor offers 2 additional large bedrooms with a tiled bathroom between the two. The bedrooms are carpeted to ensure that you wake up to the warmth and comfort this home was intended to provide. There is a full finished basement that has been nicely tiled with a steel beam peering out as a piece of art along with a wall of cabinetry for entertaining or storage. This property boast of character, charm and contemporary style rolled up in one.
Location
State PA
County Philadelphia
Area 19119 (19119)
Zoning RSA3
Rooms
Other Rooms Living Room, Dining Room, Kitchen, Family Room, Foyer, Laundry, Half Bath
Basement Other
Interior
Hot Water Natural Gas
Heating Hot Water
Cooling Central A/C
Heat Source Natural Gas
Exterior
Utilities Available Cable TV Available, Electric Available, Natural Gas Available
Waterfront N
Water Access N
Accessibility None
Parking Type On Street
Garage N
Building
Story 3
Sewer Public Sewer
Water Public
Architectural Style Traditional
Level or Stories 3
Additional Building Above Grade, Below Grade
New Construction N
Schools
School District The School District Of Philadelphia
Others
Senior Community No
Tax ID 223044400
Ownership Fee Simple
SqFt Source Assessor
Acceptable Financing Cash, Conventional, FHA, VA
Listing Terms Cash, Conventional, FHA, VA
Financing Cash,Conventional,FHA,VA
Special Listing Condition Standard
Read Less Info
Want to know what your home might be worth? Contact us for a FREE valuation!

Our team is ready to help you sell your home for the highest possible price ASAP

Bought with Katjya Pollard • Keller Williams Philadelphia

"My job is to find and attract mastery-based agents to the office, protect the culture, and make sure everyone is happy! "







