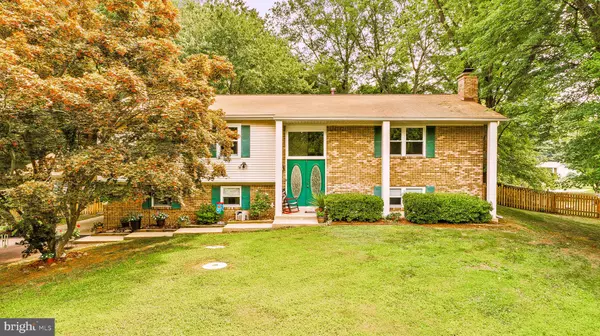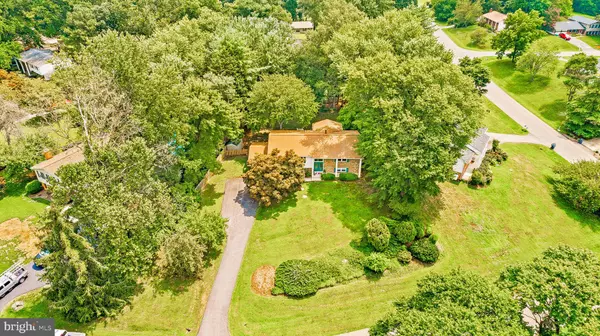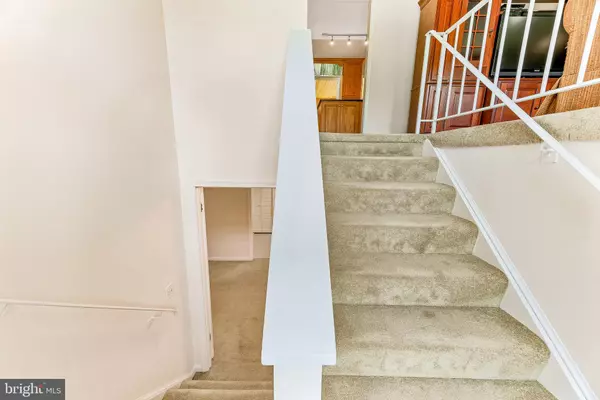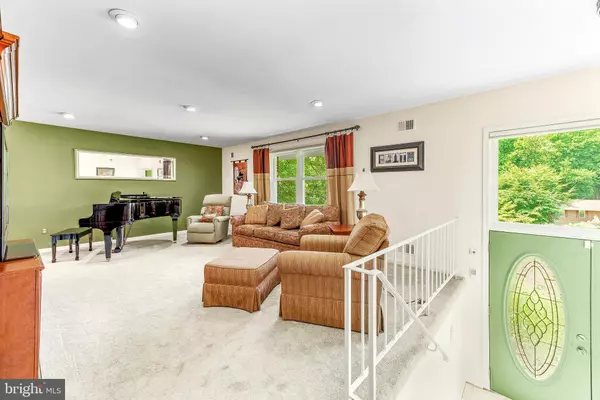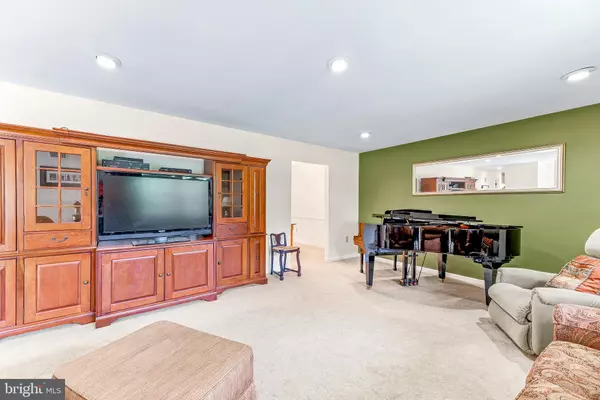$482,100
$469,000
2.8%For more information regarding the value of a property, please contact us for a free consultation.
4 Beds
3 Baths
2,960 SqFt
SOLD DATE : 09/24/2021
Key Details
Sold Price $482,100
Property Type Single Family Home
Sub Type Detached
Listing Status Sold
Purchase Type For Sale
Square Footage 2,960 sqft
Price per Sqft $162
Subdivision Apple Greene
MLS Listing ID MDCA2000890
Sold Date 09/24/21
Style Split Foyer
Bedrooms 4
Full Baths 3
HOA Y/N N
Abv Grd Liv Area 1,480
Originating Board BRIGHT
Year Built 1977
Annual Tax Amount $4,022
Tax Year 2021
Lot Size 0.497 Acres
Acres 0.5
Property Description
DUNKIRK *** Apple Greene - Over 3100 sf of finished living space in this large, well maintained home! You will love the gorgeous 11.5 x 15 sunroom off the kitchen overlooking the flat, usable, fenced backyard. Beautiful kitchen, island with seating, granite counters, SS appliances, new wall oven/microwave combo in 2020, new water softener in 2021***Custom shades/blinds***Remote control shades at large foyer and living room windows **** Deck with new vinyl rails ***Home freshly painted with neutral colors *** Sought after Mt Harmony, Northern Middle, and Northern High schools! Seller had EPA approved contractor abandon oil tank and install new above ground tank in 2019***Close proximity to shopping, Chesapeake Bay beaches, and commuting to DC, Annapolis!! Apple Greene has an HOA Voluntary Civic Assoc with $20.00 annual fee.
Location
State MD
County Calvert
Zoning A
Rooms
Other Rooms Living Room, Dining Room, Primary Bedroom, Bedroom 2, Bedroom 4, Kitchen, Bedroom 1, Study, Sun/Florida Room, Laundry, Recreation Room, Storage Room, Bathroom 1, Bathroom 3, Primary Bathroom
Basement Connecting Stairway, Outside Entrance, Full, Improved, Walkout Level
Main Level Bedrooms 3
Interior
Interior Features Attic, Kitchen - Island, Dining Area, Ceiling Fan(s), Carpet, Chair Railings, Formal/Separate Dining Room, Kitchen - Eat-In, Primary Bath(s), Recessed Lighting, Tub Shower, Upgraded Countertops, Entry Level Bedroom, Family Room Off Kitchen
Hot Water Electric
Heating Forced Air
Cooling Central A/C, Ceiling Fan(s)
Fireplaces Number 1
Fireplaces Type Wood, Fireplace - Glass Doors, Brick
Equipment Cooktop, Dishwasher, Dryer, Exhaust Fan, Icemaker, Oven - Wall, Refrigerator, Washer, Built-In Microwave, Stainless Steel Appliances, Water Conditioner - Owned, Oven - Self Cleaning
Fireplace Y
Window Features Screens
Appliance Cooktop, Dishwasher, Dryer, Exhaust Fan, Icemaker, Oven - Wall, Refrigerator, Washer, Built-In Microwave, Stainless Steel Appliances, Water Conditioner - Owned, Oven - Self Cleaning
Heat Source Oil
Exterior
Exterior Feature Deck(s)
Garage Spaces 1.0
Fence Rear
Water Access N
Accessibility None
Porch Deck(s)
Total Parking Spaces 1
Garage N
Building
Lot Description Backs to Trees
Story 2
Sewer On Site Septic
Water Well
Architectural Style Split Foyer
Level or Stories 2
Additional Building Above Grade, Below Grade
New Construction N
Schools
Elementary Schools Mt Harmony
Middle Schools Northern
High Schools Northern
School District Calvert County Public Schools
Others
Senior Community No
Tax ID 0503078531
Ownership Fee Simple
SqFt Source Assessor
Security Features Monitored,Security System
Acceptable Financing Cash, Conventional, FHA, USDA, VA
Horse Property N
Listing Terms Cash, Conventional, FHA, USDA, VA
Financing Cash,Conventional,FHA,USDA,VA
Special Listing Condition Standard
Read Less Info
Want to know what your home might be worth? Contact us for a FREE valuation!

Our team is ready to help you sell your home for the highest possible price ASAP

Bought with Teresa M DePaola • RE/MAX Solutions
"My job is to find and attract mastery-based agents to the office, protect the culture, and make sure everyone is happy! "



