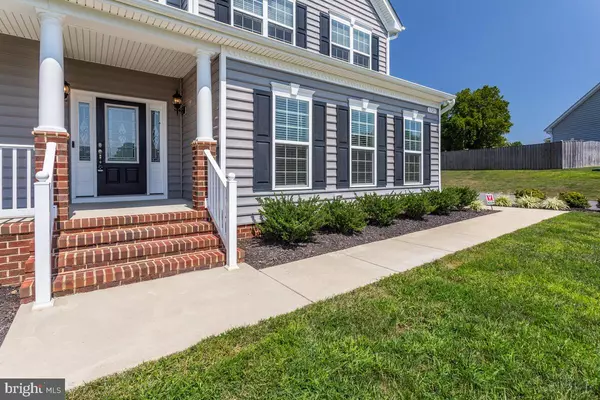$760,000
$779,900
2.6%For more information regarding the value of a property, please contact us for a free consultation.
5 Beds
4 Baths
4,554 SqFt
SOLD DATE : 09/21/2021
Key Details
Sold Price $760,000
Property Type Single Family Home
Sub Type Detached
Listing Status Sold
Purchase Type For Sale
Square Footage 4,554 sqft
Price per Sqft $166
Subdivision Fairview South
MLS Listing ID MDCA2001176
Sold Date 09/21/21
Style Colonial
Bedrooms 5
Full Baths 3
Half Baths 1
HOA Fees $25/ann
HOA Y/N Y
Abv Grd Liv Area 3,303
Originating Board BRIGHT
Year Built 2018
Annual Tax Amount $6,257
Tax Year 2021
Lot Size 0.510 Acres
Acres 0.51
Lot Dimensions 239'Right 137' Back 185' and 95' Left 50' Front (Right of Way)
Property Description
AMAZING HOME THAT HAS IT ALL, IN A LOCATION THAT LEAVES NOTHING TO BE DESIRED!! Enjoy views of the community pond while sipping coffee in your dining room, or the magisterial view of the whole neighborhood from the expansive master bedroom windows! Take in the impressive two story foyer with double chandeliers, grand oak staircase and metal rails. Relax in your oversize corner soaking tub, or skip the bath and step into the capacious ceramic deluxe shower. Avoid stress with separate his and hers walk in closets! Main floor laundry room doubles as a mudroom to avoid tracking messes through the home. Sit back and become immersed in the high end theater system by Origin Acoustics, with built in speakers, included subwoofer and receiver unit. The fully finished basement invites you in with the open floor plan, 9 foot ceiling, 5th bedroom and full bathroom. Entertain the whole family with the double wall ovens, gas cooktop range, tiered cabinets, upgraded granite counter tops, enormous granite island, and state of the art stainless steel appliances. Love your new energy efficient electrical and plumbing, tank-less water heater, tightly sealed dual zone HVAC system with gas backup, 2x6 exterior walls with increased insulation values, and high performance windows. Hardwood floors throughout the entire main level and 2nd floor hallway and a propane gas fireplace allow for a calming tranquil home. Keep everyone in the home connected with a professional grade whole-home WiFi setup, heavy duty mounting rack included. Step onto your stamped concrete patio, with plenty of room for the grill and the family, at an impressive 29 x 14! The whole-home water filtration system lets every tap taste better than bottled water, and includes a water softener and a sediment pre-filter system. Side load garages with separate doors gives plenty of space. The installed security doorbell camera and whole home security system will give you peace of mind. This fantastic location is within close proximity to Joint Base Andrews ( 25-30 mins), Capital beltway, DC and Northern Virginia. Just minutes from local shopping and restaurants in the Dunkirk city center. If you're looking for high quality schools, your kids will attend Blue Ribbon awarded schools with a convenient bus stop near the entrance of Fairview South community. Schedule a showing today, as this home will not last long!
Location
State MD
County Calvert
Zoning RUR
Direction Northwest
Rooms
Basement Rear Entrance, Full, Space For Rooms, Fully Finished, Heated, Improved, Walkout Stairs, Connecting Stairway
Interior
Interior Features Attic/House Fan, Breakfast Area, Kitchen - Gourmet, Kitchen - Island, Dining Area, Primary Bath(s), Chair Railings, Upgraded Countertops, Crown Moldings, Curved Staircase, Wood Floors, Recessed Lighting, Ceiling Fan(s), Floor Plan - Open, Formal/Separate Dining Room, Soaking Tub, Sprinkler System, Walk-in Closet(s), Water Treat System, Window Treatments
Hot Water Bottled Gas, Tankless
Heating Energy Star Heating System, Heat Pump(s)
Cooling Heat Pump(s), Energy Star Cooling System, Programmable Thermostat, Zoned
Flooring Carpet, Ceramic Tile, Hardwood
Fireplaces Number 1
Fireplaces Type Equipment, Gas/Propane, Mantel(s)
Equipment Washer/Dryer Hookups Only, Cooktop, Dishwasher, ENERGY STAR Refrigerator, Icemaker, Microwave, Oven - Double, Oven/Range - Gas, Range Hood, Water Heater - Tankless, Water Heater - High-Efficiency, Built-In Microwave, Built-In Range, Disposal, Energy Efficient Appliances, ENERGY STAR Dishwasher, Exhaust Fan, Refrigerator, Stainless Steel Appliances, Water Conditioner - Owned
Furnishings No
Fireplace Y
Window Features Bay/Bow,Double Pane,ENERGY STAR Qualified,Insulated,Low-E,Screens,Vinyl Clad,Energy Efficient
Appliance Washer/Dryer Hookups Only, Cooktop, Dishwasher, ENERGY STAR Refrigerator, Icemaker, Microwave, Oven - Double, Oven/Range - Gas, Range Hood, Water Heater - Tankless, Water Heater - High-Efficiency, Built-In Microwave, Built-In Range, Disposal, Energy Efficient Appliances, ENERGY STAR Dishwasher, Exhaust Fan, Refrigerator, Stainless Steel Appliances, Water Conditioner - Owned
Heat Source Electric, Propane - Leased
Laundry Has Laundry, Main Floor
Exterior
Exterior Feature Deck(s), Patio(s)
Garage Garage Door Opener, Garage - Side Entry
Garage Spaces 8.0
Utilities Available Propane, Cable TV, Electric Available, Water Available
Amenities Available Jog/Walk Path
Waterfront N
Water Access N
View Pond
Street Surface Black Top
Accessibility 2+ Access Exits
Porch Deck(s), Patio(s)
Parking Type Off Street, Driveway, Attached Garage
Attached Garage 2
Total Parking Spaces 8
Garage Y
Building
Lot Description Backs - Parkland, Cul-de-sac, Front Yard, No Thru Street
Story 3
Foundation Active Radon Mitigation
Sewer Septic Exists
Water Well
Architectural Style Colonial
Level or Stories 3
Additional Building Above Grade, Below Grade
Structure Type 9'+ Ceilings,Tray Ceilings
New Construction N
Schools
Elementary Schools Mt Harmony
Middle Schools Northern
High Schools Northern
School District Calvert County Public Schools
Others
HOA Fee Include Common Area Maintenance
Senior Community No
Tax ID 0503189414
Ownership Fee Simple
SqFt Source Estimated
Security Features Security System,Exterior Cameras,Fire Detection System,Monitored,Motion Detectors,Smoke Detector,Sprinkler System - Indoor
Acceptable Financing Conventional, FHA, VA
Horse Property N
Listing Terms Conventional, FHA, VA
Financing Conventional,FHA,VA
Special Listing Condition Standard
Read Less Info
Want to know what your home might be worth? Contact us for a FREE valuation!

Our team is ready to help you sell your home for the highest possible price ASAP

Bought with Brandy K Buzinski • Long & Foster Real Estate, Inc.

"My job is to find and attract mastery-based agents to the office, protect the culture, and make sure everyone is happy! "







