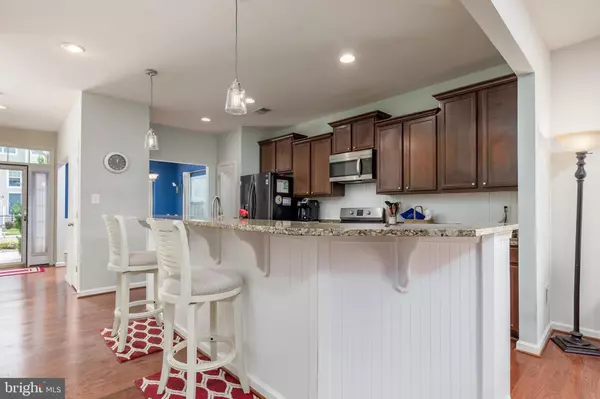$309,000
$309,000
For more information regarding the value of a property, please contact us for a free consultation.
4 Beds
3 Baths
2,480 SqFt
SOLD DATE : 08/23/2021
Key Details
Sold Price $309,000
Property Type Townhouse
Sub Type End of Row/Townhouse
Listing Status Sold
Purchase Type For Sale
Square Footage 2,480 sqft
Price per Sqft $124
Subdivision Plantation Lakes
MLS Listing ID DESU182942
Sold Date 08/23/21
Style Contemporary
Bedrooms 4
Full Baths 2
Half Baths 1
HOA Fees $163/mo
HOA Y/N Y
Abv Grd Liv Area 2,480
Originating Board BRIGHT
Year Built 2013
Annual Tax Amount $1,568
Tax Year 2020
Lot Size 3,920 Sqft
Acres 0.09
Lot Dimensions 38.00 x 112.00
Property Description
Formal Model home, this home is loaded with upgrades! No need to purchase a 3 story unit and climb all the stairs, this home is just as large on 2 floors. Features include an open floor plan with hardwood floors, 1st floor en-suite, formal dining area, kitchen with granite countertops, stainless steel appliances and breakfast bar. The great room has a gas fireplace and don't forget the extensive paver patio out back. Second floor has 3 large bedrooms and a loft area. Community features a fitness center, clubhouse with full service restaurant, golf course(optional membership) tennis courts and more! Don't miss this one! Sellers Total Taxes--$660.40/year(Town of Millsboro), Special Development tax--$1014.60/year, County Taxes--$1209.09/year Seller will need a rent back until 12/21.
Location
State DE
County Sussex
Area Dagsboro Hundred (31005)
Zoning TN
Rooms
Main Level Bedrooms 1
Interior
Hot Water Natural Gas
Heating Forced Air
Cooling Central A/C
Flooring Hardwood, Ceramic Tile
Fireplaces Number 1
Fireplace Y
Heat Source Natural Gas
Exterior
Parking Features Garage - Front Entry, Garage Door Opener
Garage Spaces 3.0
Amenities Available Golf Course Membership Available, Pool - Outdoor, Tennis Courts, Putting Green, Meeting Room, Community Center, Fitness Center, Jog/Walk Path
Water Access N
Accessibility None
Attached Garage 1
Total Parking Spaces 3
Garage Y
Building
Story 2
Sewer Public Sewer
Water Public
Architectural Style Contemporary
Level or Stories 2
Additional Building Above Grade, Below Grade
Structure Type Dry Wall
New Construction N
Schools
School District Indian River
Others
Pets Allowed Y
HOA Fee Include Common Area Maintenance,Lawn Care Side,Lawn Care Rear,Lawn Care Front,Trash
Senior Community No
Tax ID 133-16.00-976.00
Ownership Fee Simple
SqFt Source Assessor
Security Features Security System
Acceptable Financing Cash, Conventional
Horse Property N
Listing Terms Cash, Conventional
Financing Cash,Conventional
Special Listing Condition Standard
Pets Allowed Cats OK, Dogs OK
Read Less Info
Want to know what your home might be worth? Contact us for a FREE valuation!

Our team is ready to help you sell your home for the highest possible price ASAP

Bought with Joseph Sterner • Keller Williams Realty
"My job is to find and attract mastery-based agents to the office, protect the culture, and make sure everyone is happy! "







