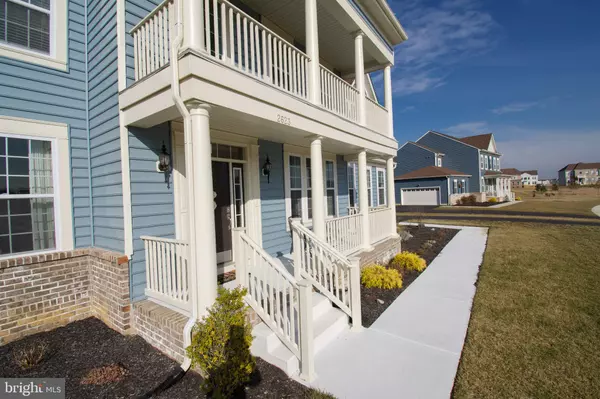$610,000
$620,000
1.6%For more information regarding the value of a property, please contact us for a free consultation.
4 Beds
4 Baths
4,450 SqFt
SOLD DATE : 02/25/2021
Key Details
Sold Price $610,000
Property Type Single Family Home
Sub Type Detached
Listing Status Sold
Purchase Type For Sale
Square Footage 4,450 sqft
Price per Sqft $137
Subdivision Village Of Bayberry
MLS Listing ID DENC519408
Sold Date 02/25/21
Style Colonial
Bedrooms 4
Full Baths 3
Half Baths 1
HOA Fees $21
HOA Y/N Y
Abv Grd Liv Area 4,450
Originating Board BRIGHT
Year Built 2019
Annual Tax Amount $5,354
Tax Year 2020
Lot Size 0.300 Acres
Acres 0.3
Lot Dimensions 0.00 x 0.00
Property Description
Absolutely breathtaking "Kennedy" model in the popular Village of Bayberry! There's no need to wait for new construction; this just turned a year old last summer! Striking curb appeal featuring stylish vinyl & brick siding, a front patio covered by a balcony, meticulous landscaping, and a large backyard backing to a county-owned wooded area. The foyer shines with seemingly endless natural light, complimenting the gleaming wood flooring that extends throughout the majority of the main level. The kitchen was beautifully upgraded and boasts granite countertops, stainless steel appliances, a breakfast bar with stylish modern light fixtures, tile backsplash, recessed lighting, double oven, and not one, not two, but THREE rows of cabinet space and expanded counter space. The family room has a cozy fireplace, massive windows allowing even more natural light, and even a balcony view from the second level. The second level features 2 bedrooms sharing a Jack & Jill Bathroom with upgraded flooring, another bedroom with its own bathroom with upgraded flooring, and second floor laundry. The main suite features a huge walk-in closet, and a bathroom that was expanded and upgraded by the builder, and has a large tile shower and a double vanity with wall cabinetry. The finished basement would make a wonderful home theatre, and also has a huge unfinished area for ample storage, and even has roughed in plumbing for another bathroom if you desire! Additional features include: a first floor office with upgraded French doors, double entry stairway with upgraded railing painted and stained, Berber carpeting, and a massive 2 car garage with overhang shelving for extra storage. A truly remarkable home, offered at an exceptional value!
Location
State DE
County New Castle
Area South Of The Canal (30907)
Zoning S
Rooms
Other Rooms Living Room, Dining Room, Primary Bedroom, Bedroom 2, Bedroom 3, Bedroom 4, Kitchen, Family Room, Foyer, Laundry, Other, Office
Basement Full
Interior
Hot Water Natural Gas
Heating Forced Air
Cooling Central A/C
Fireplaces Number 1
Heat Source Natural Gas
Exterior
Parking Features Garage - Side Entry
Garage Spaces 2.0
Water Access N
Accessibility None
Attached Garage 2
Total Parking Spaces 2
Garage Y
Building
Story 2
Sewer Public Sewer
Water Public
Architectural Style Colonial
Level or Stories 2
Additional Building Above Grade, Below Grade
New Construction N
Schools
School District Appoquinimink
Others
Senior Community No
Tax ID 13-008.32-016
Ownership Fee Simple
SqFt Source Assessor
Special Listing Condition Standard
Read Less Info
Want to know what your home might be worth? Contact us for a FREE valuation!

Our team is ready to help you sell your home for the highest possible price ASAP

Bought with Michael J McCullough • Long & Foster Real Estate, Inc.
"My job is to find and attract mastery-based agents to the office, protect the culture, and make sure everyone is happy! "







