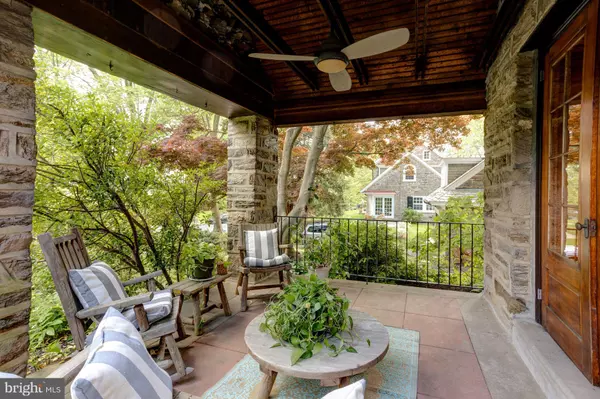$652,000
$550,000
18.5%For more information regarding the value of a property, please contact us for a free consultation.
5 Beds
3 Baths
2,439 SqFt
SOLD DATE : 07/28/2021
Key Details
Sold Price $652,000
Property Type Single Family Home
Sub Type Twin/Semi-Detached
Listing Status Sold
Purchase Type For Sale
Square Footage 2,439 sqft
Price per Sqft $267
Subdivision Mt Airy (East)
MLS Listing ID PAPH1018558
Sold Date 07/28/21
Style Tudor
Bedrooms 5
Full Baths 3
HOA Y/N N
Abv Grd Liv Area 2,439
Originating Board BRIGHT
Year Built 1935
Annual Tax Amount $6,014
Tax Year 2021
Lot Size 8,201 Sqft
Acres 0.19
Lot Dimensions 38.76 x 211.58
Property Description
The 400 block of East Durham delivers yet another stunning stone tudor gem!! 415 E Durham offers a semi-open floor plan with well planned upgrades and impeccable execution! Notice the gorgeous hardwood floors with walnut inlay throughout the first floor. The attention and care implemented during this homes renovation is clear when you take the time to notice that this hardwood inlay was painstakingly rerouted to conform with the new open layout of the dining room and kitchen. The spacious living room features recessed lighting, crown molding, custom oak bookshelves flanking the stone fireplace, deep sills, and 10-light French doors leading to the front porch with cathedral ceiling. Head to the combined kitchen and dining room where you will appreciate granite counters, solid cherry cabinets, and a right-sized kitchen island suited to anything from meal prep and eating to puzzles, games, homework, and scrapbooking. Crown molding, a chair rail, lovely stained-glass windows, and extensive cabinets complete the room. Access one of "two" rear yards through the glass back door with full length sidelights and a transom window. Directly off the kitchen is a large paver patio with cobblestone edging, garden, and greenspace. Tucked up behind and beside the oversized garage you will discover a semi-private second yard, ideal for relaxing, gardening, play space, and everything in between. The striking hardwood floors continue to the second floor where walnut inlay surrounds the hallway. A skylight floods the hall with natural light. All four generous and light-filled bedrooms on this level offer hardwood flooring, updated windows, ceiling fans, and a transom window. A 3-piece rose tiled bath with tub shower is accessible from the hallway at the rear of the home. Situated at the front is a considerable primary bedroom with tiled en-suite and ample stall shower. A 3rd floor suite provides yet another spacious bedroom, ample closet space, including a large cedar closet, and an additional full bath with tub shower. The finished basement has tasteful wood paneled walls, a decorative stone fireplace, and ample storage both in the front utility room and off the large laundry room in the back basement. A convenience toilet is located adjacent to the laundry room. Other noteworthy amenities include high velocity central air and a central vacuum.
Location
State PA
County Philadelphia
Area 19119 (19119)
Zoning RSA3
Direction Southeast
Rooms
Other Rooms Living Room, Dining Room, Primary Bedroom, Bedroom 2, Bedroom 3, Bedroom 4, Bedroom 5, Kitchen, Family Room, Laundry, Bathroom 2, Bathroom 3, Primary Bathroom
Basement Full, Interior Access, Partially Finished, Windows
Interior
Interior Features Built-Ins, Cedar Closet(s), Ceiling Fan(s), Central Vacuum, Chair Railings, Combination Kitchen/Dining, Crown Moldings, Floor Plan - Open, Floor Plan - Traditional, Kitchen - Eat-In, Kitchen - Island, Primary Bath(s), Recessed Lighting, Skylight(s), Stain/Lead Glass, Stall Shower, Tub Shower, Upgraded Countertops, Wood Floors
Hot Water Natural Gas
Heating Hot Water
Cooling Central A/C
Flooring Hardwood, Ceramic Tile
Fireplaces Number 2
Fireplaces Type Stone, Non-Functioning
Equipment Built-In Microwave, Central Vacuum, Dishwasher, Dryer - Gas, Oven/Range - Electric, Range Hood, Refrigerator, Washer
Fireplace Y
Window Features Double Hung,Casement,Replacement
Appliance Built-In Microwave, Central Vacuum, Dishwasher, Dryer - Gas, Oven/Range - Electric, Range Hood, Refrigerator, Washer
Heat Source Natural Gas
Laundry Basement
Exterior
Exterior Feature Patio(s), Porch(es)
Garage Garage Door Opener, Oversized
Garage Spaces 1.0
Waterfront N
Water Access N
Roof Type Flat,Slate
Accessibility None
Porch Patio(s), Porch(es)
Parking Type Detached Garage, Driveway, On Street
Total Parking Spaces 1
Garage Y
Building
Lot Description Front Yard, Level, Rear Yard
Story 3
Sewer Public Sewer
Water Public
Architectural Style Tudor
Level or Stories 3
Additional Building Above Grade, Below Grade
New Construction N
Schools
School District The School District Of Philadelphia
Others
Senior Community No
Tax ID 222167100
Ownership Fee Simple
SqFt Source Assessor
Security Features Motion Detectors,Monitored,Security System
Acceptable Financing Cash, Conventional, FHA, VA
Horse Property N
Listing Terms Cash, Conventional, FHA, VA
Financing Cash,Conventional,FHA,VA
Special Listing Condition Standard
Read Less Info
Want to know what your home might be worth? Contact us for a FREE valuation!

Our team is ready to help you sell your home for the highest possible price ASAP

Bought with Marc Silver • Compass RE

"My job is to find and attract mastery-based agents to the office, protect the culture, and make sure everyone is happy! "







