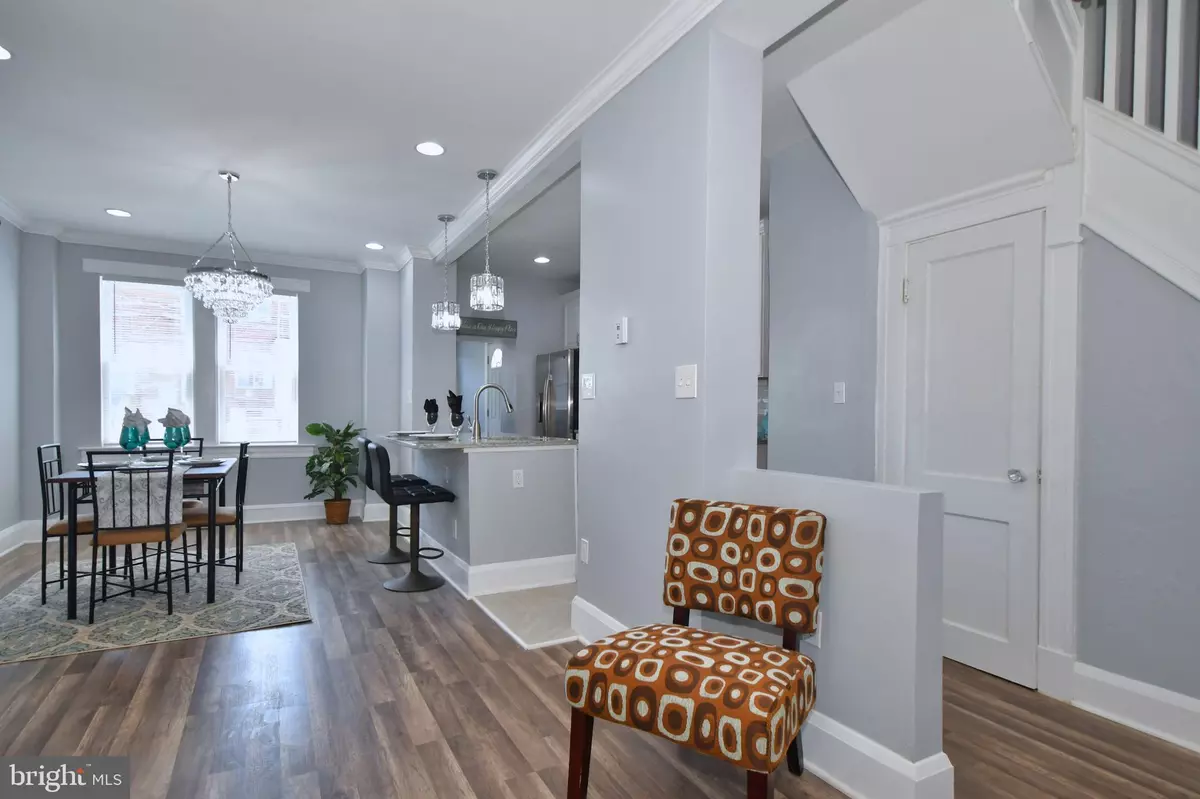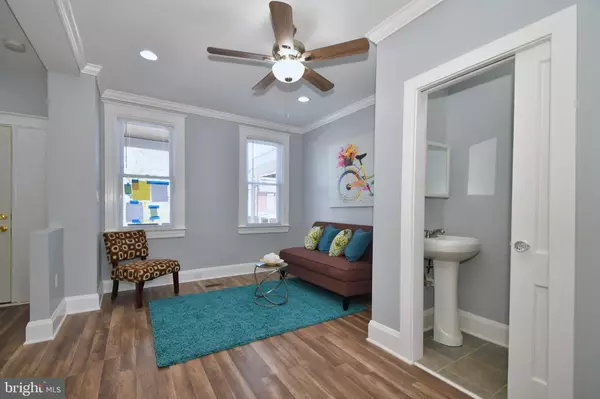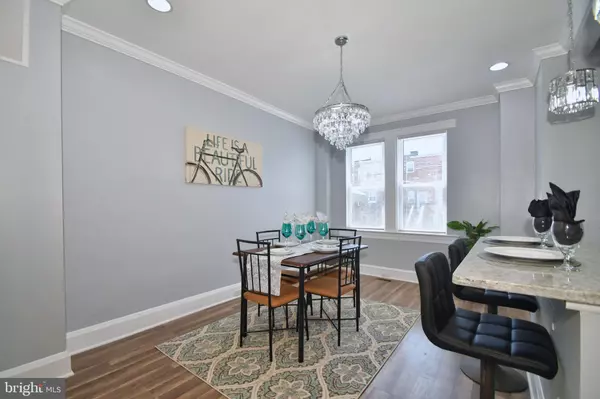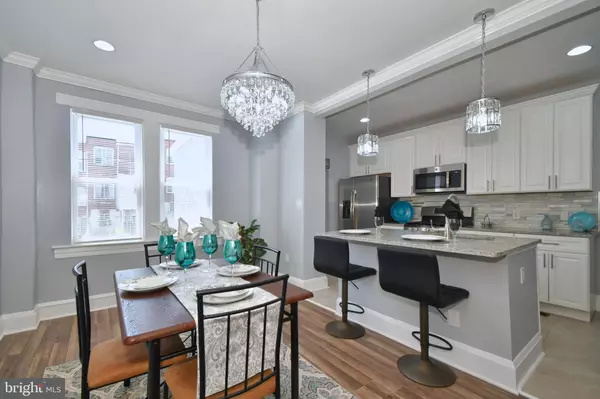$168,900
$168,900
For more information regarding the value of a property, please contact us for a free consultation.
3 Beds
3 Baths
1,306 SqFt
SOLD DATE : 08/18/2020
Key Details
Sold Price $168,900
Property Type Townhouse
Sub Type Interior Row/Townhouse
Listing Status Sold
Purchase Type For Sale
Square Footage 1,306 sqft
Price per Sqft $129
Subdivision Belair-Edison
MLS Listing ID MDBA505474
Sold Date 08/18/20
Style Colonial
Bedrooms 3
Full Baths 2
Half Baths 1
HOA Y/N N
Abv Grd Liv Area 1,306
Originating Board BRIGHT
Year Built 1928
Annual Tax Amount $847
Tax Year 2019
Lot Size 1,653 Sqft
Acres 0.04
Lot Dimensions 19x87
Property Description
New Belair Edison RENOVATION with home buyer grants available! This porch front has been fully renovated while retaining original charm. The living room & dining room have recessed lighting, crown moldings, while keeping the elegant original baseboard & window trim. Enjoy a fully renovated kitchen with pendant lighting at the island, granite counters, white cabinets, stainless steel appliances, & custom tiled backsplash. A bonus room off the kitchen makes perfect home office space or mudroom with a tiled floor. This home boasts 2.5 baths with tile floors, tub & shower surrounds with new storage vanity sinks. All three bedrooms have recessed lighting & have the original solid wood doors with glass door knobs. A large covered balcony off one the bedrooms is perfect for relaxing. Enjoy additional living area with the finished basement complete with laminate flooring, full tiled bath, & large utility room for laundry & storage. Have peace of mind with new utilities, new HVAC system, new water heater, new windows, as well as a new roof with an 8 year transferable warranty.
Location
State MD
County Baltimore City
Zoning R-7
Rooms
Basement Full, Partially Finished, Walkout Stairs, Windows
Interior
Interior Features Carpet, Ceiling Fan(s), Combination Kitchen/Dining, Floor Plan - Open, Kitchen - Island, Pantry, Recessed Lighting, Tub Shower, Upgraded Countertops, Wood Floors, Crown Moldings, Skylight(s)
Hot Water Natural Gas
Heating Forced Air
Cooling Central A/C, Ceiling Fan(s)
Flooring Hardwood, Carpet, Ceramic Tile
Equipment Built-In Microwave, Dishwasher, Stainless Steel Appliances, Stove, Refrigerator, Water Heater
Furnishings No
Window Features Replacement,Double Pane
Appliance Built-In Microwave, Dishwasher, Stainless Steel Appliances, Stove, Refrigerator, Water Heater
Heat Source Natural Gas
Laundry Basement, Hookup
Exterior
Exterior Feature Porch(es), Balcony
Fence Rear
Waterfront N
Water Access N
View Street
Accessibility None
Porch Porch(es), Balcony
Parking Type On Street
Garage N
Building
Lot Description Front Yard, Rear Yard
Story 3
Sewer Public Sewer
Water Public
Architectural Style Colonial
Level or Stories 3
Additional Building Above Grade, Below Grade
Structure Type Dry Wall,Plaster Walls
New Construction N
Schools
School District Baltimore City Public Schools
Others
Senior Community No
Tax ID 0326405911 005
Ownership Fee Simple
SqFt Source Assessor
Acceptable Financing FHA, Conventional, VA, Cash
Listing Terms FHA, Conventional, VA, Cash
Financing FHA,Conventional,VA,Cash
Special Listing Condition Standard
Read Less Info
Want to know what your home might be worth? Contact us for a FREE valuation!

Our team is ready to help you sell your home for the highest possible price ASAP

Bought with Sayed Ali Haghgoo • EXP Realty, LLC

"My job is to find and attract mastery-based agents to the office, protect the culture, and make sure everyone is happy! "







