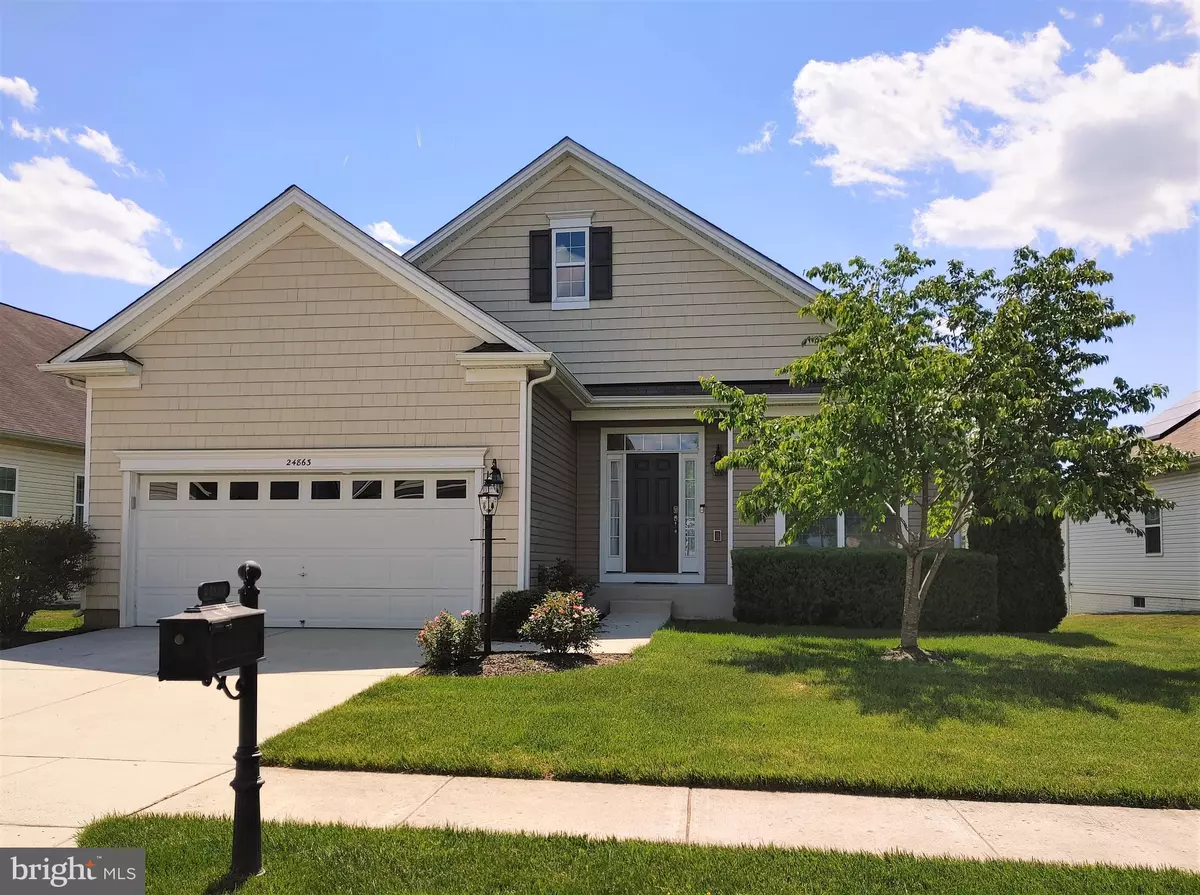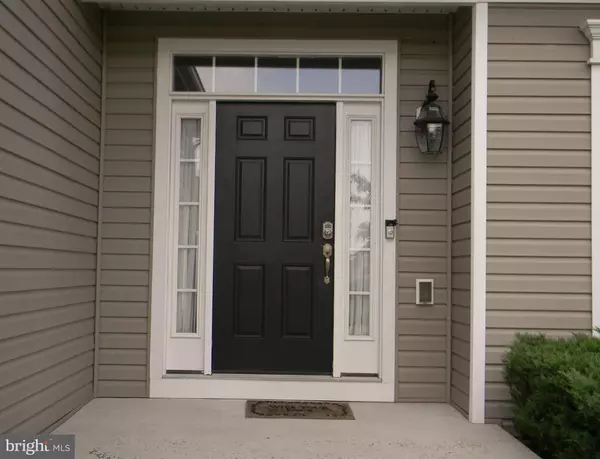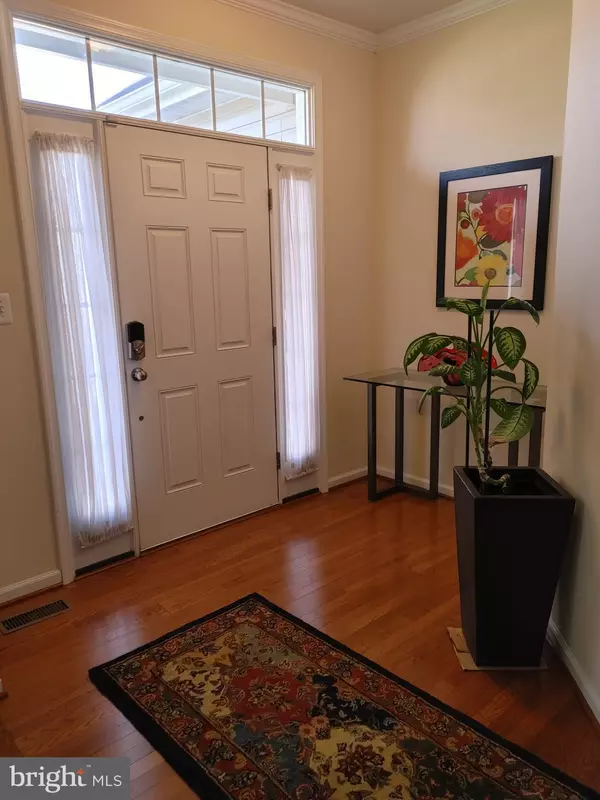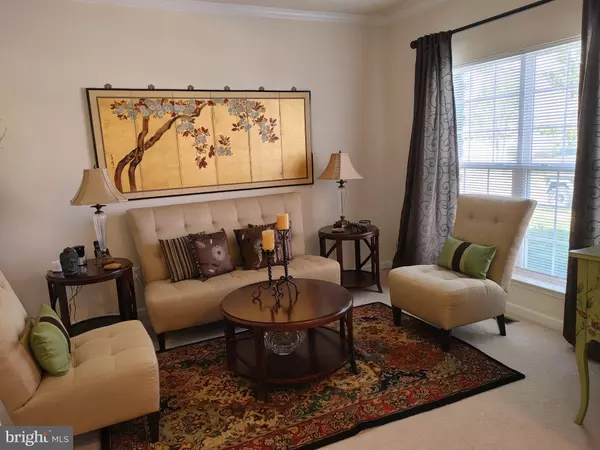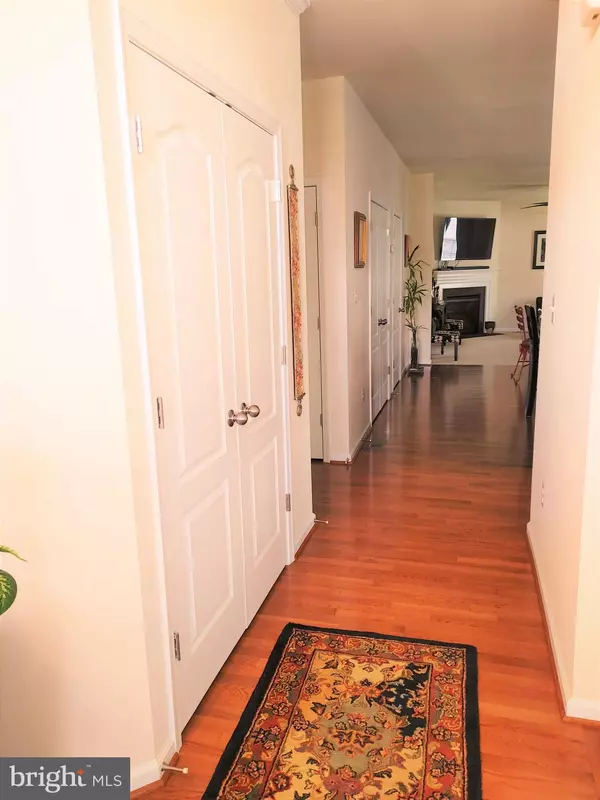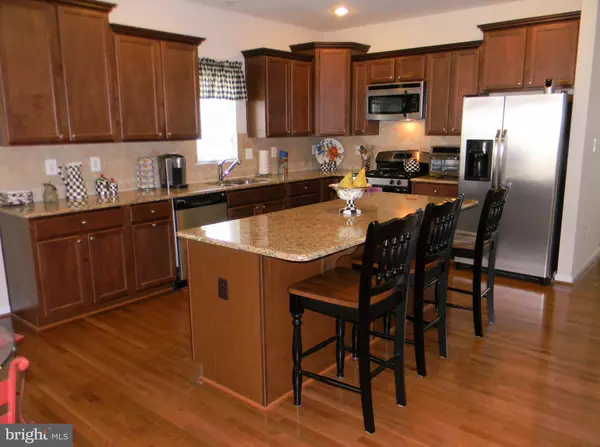$403,000
$398,500
1.1%For more information regarding the value of a property, please contact us for a free consultation.
3 Beds
2 Baths
2,054 SqFt
SOLD DATE : 07/01/2021
Key Details
Sold Price $403,000
Property Type Single Family Home
Sub Type Detached
Listing Status Sold
Purchase Type For Sale
Square Footage 2,054 sqft
Price per Sqft $196
Subdivision Plantation Lakes
MLS Listing ID DESU182856
Sold Date 07/01/21
Style Coastal
Bedrooms 3
Full Baths 2
HOA Fees $118/mo
HOA Y/N Y
Abv Grd Liv Area 2,054
Originating Board BRIGHT
Year Built 2011
Annual Tax Amount $3,145
Lot Size 6,534 Sqft
Acres 0.15
Lot Dimensions 69.00 x 112.00
Property Description
LOOKING TO MOVE BY SUMMER?... This Elegant Well Maintained "Like New" Open 3 Bedroom, 2 Bath, Single Story Home with a Full Walkout Basement and a Covered Back Porch has Been Barely Lived in and is Ready for YOU! This home features an Outstanding Gourmet Kitchen, Granite Counter-tops, Dramatic Center Island, Stainless Steel Appliances, Separate Family room w/a Gas Fireplace, Brilliantly Spacious Master Bedroom w/a Luxury Bath, A Multi-Flex room can be a formal Dining Room/Office/Den/Library along with 2 Guest Bedrooms & a Guest Bath. The Walk-Out Basement Is Fully Insulated and Clean and Offers future Bath Rough-Ins just awaiting your opportunity to finish it to your specifications. As further evidence of the thought that has gone into this home, it has a Whole House Surge Protector, a Whole House Humidifier, and a Back Up Sump Pump Battery. Rounding out the features is a sprinkler/irrigation system YES There Is NATURAL GAS!... This Resort Style Community offers Fitness Center, Swimming Pools, Sidewalks, Tennis, Playground, Basketball, Jog/Walking Paths, along with an Arthur Hills designed 18-hole golf course, Pro-Shop and Restaurant, The Landing Bar and Grille!...RESORT LIVING AT THE BEACH...THIS IS MORE THAN A HOME... THIS IS A LIFE STYLE!
Location
State DE
County Sussex
Area Dagsboro Hundred (31005)
Zoning RS
Rooms
Basement Poured Concrete, Rear Entrance, Rough Bath Plumb, Walkout Stairs, Water Proofing System, Windows, Other
Main Level Bedrooms 3
Interior
Interior Features Attic, Ceiling Fan(s), Combination Kitchen/Dining, Crown Moldings, Family Room Off Kitchen, Floor Plan - Open, Kitchen - Island, Pantry, Recessed Lighting, Soaking Tub, Sprinkler System, Stall Shower, Tub Shower, Upgraded Countertops, Walk-in Closet(s), Window Treatments, Wood Floors
Hot Water Natural Gas
Heating Forced Air
Cooling Central A/C
Fireplaces Number 1
Fireplaces Type Gas/Propane, Mantel(s)
Equipment Built-In Microwave, Dishwasher, Disposal, Dryer, Refrigerator, Stove, Washer, Water Heater
Fireplace Y
Appliance Built-In Microwave, Dishwasher, Disposal, Dryer, Refrigerator, Stove, Washer, Water Heater
Heat Source Natural Gas
Laundry Main Floor
Exterior
Exterior Feature Porch(es)
Parking Features Garage - Front Entry, Garage Door Opener
Garage Spaces 4.0
Utilities Available Cable TV Available, Electric Available, Natural Gas Available, Phone Available, Propane, Sewer Available, Water Available
Amenities Available Basketball Courts, Bike Trail, Community Center, Fitness Center, Jog/Walk Path, Pool - Outdoor, Swimming Pool, Tennis Courts, Tot Lots/Playground, Recreational Center, Non-Lake Recreational Area, Golf Course, Golf Course Membership Available, Golf Club
Water Access N
Roof Type Architectural Shingle
Accessibility None
Porch Porch(es)
Attached Garage 2
Total Parking Spaces 4
Garage Y
Building
Lot Description Front Yard, Rear Yard, Open
Story 1
Sewer Public Sewer
Water Public
Architectural Style Coastal
Level or Stories 1
Additional Building Above Grade, Below Grade
New Construction N
Schools
Middle Schools Indian River
High Schools Indian River
School District Indian River
Others
Pets Allowed Y
HOA Fee Include Common Area Maintenance,Health Club,Recreation Facility,Road Maintenance,Snow Removal,Other
Senior Community No
Tax ID 133-16.00-693.00
Ownership Fee Simple
SqFt Source Assessor
Security Features Motion Detectors,Surveillance Sys
Acceptable Financing Conventional, FHA, VA, Cash
Horse Property N
Listing Terms Conventional, FHA, VA, Cash
Financing Conventional,FHA,VA,Cash
Special Listing Condition Standard
Pets Allowed No Pet Restrictions
Read Less Info
Want to know what your home might be worth? Contact us for a FREE valuation!

Our team is ready to help you sell your home for the highest possible price ASAP

Bought with JENNIFER BARROWS • Monument Sotheby's International Realty
"My job is to find and attract mastery-based agents to the office, protect the culture, and make sure everyone is happy! "


