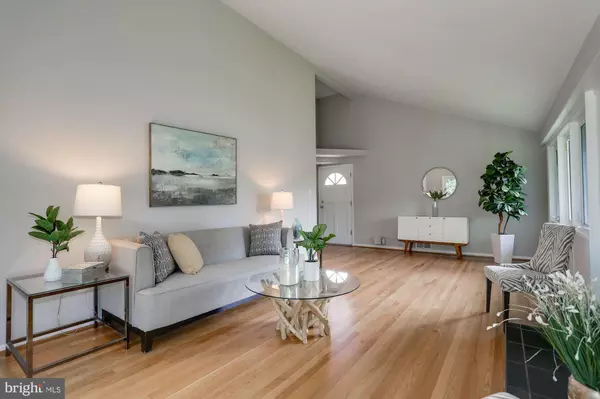$716,000
$669,900
6.9%For more information regarding the value of a property, please contact us for a free consultation.
4 Beds
3 Baths
1,891 SqFt
SOLD DATE : 06/29/2020
Key Details
Sold Price $716,000
Property Type Single Family Home
Sub Type Detached
Listing Status Sold
Purchase Type For Sale
Square Footage 1,891 sqft
Price per Sqft $378
Subdivision Waynewood
MLS Listing ID VAFX1124298
Sold Date 06/29/20
Style Split Level,Contemporary
Bedrooms 4
Full Baths 2
Half Baths 1
HOA Y/N N
Abv Grd Liv Area 1,891
Originating Board BRIGHT
Year Built 1961
Annual Tax Amount $7,098
Tax Year 2020
Lot Size 10,625 Sqft
Acres 0.24
Property Description
OFFERS DUE SUNDAY 5/31/2020 BY 6PM.Welcome to 1303 Waynewood Blvd in the Wonderful Waynewood Neighborhood!This 4-bedroom, 2.5 bath home has been completely updated from top to bottom. Be wowed not only by its ideal location, just steps to the elementary and middle schools, but also from the curb as you take in the newly painted exterior, new roof, and updated landscaping. Enjoy the perfect floor plan and flow enhancing your enjoyment of the idyllic Fort Hunt community lifestyle. Find the interior relaxing and calming, as the entire interior has been professionally painted and features designer paint colors and beautiful new features and fixtures. Admire the recently refinished gleaming hardwood floors on the living room and bedroom levels and the beautiful gray luxury plank flooring on the main living level.Remodeled kitchen highlights include: White shaker cabinetryQuartz countertopsBar stool seatingNew stainless-steel appliancesNew cabinet hardware and faucetAdditional main living level highlights include a bedroom/office/den with barn doors, a dining room with a lovely view through the large window into the rear yard and woods beyond, a beautifully updated full bath and a newly renovated family room. Convenient carport entry provides easy access to the main living level.The living room level includes soaring vaulted ceilings, a beautiful fireplace with wood stove insert, and access to the fenced rear yard and patio area.The bedroom level comprises 3 amply sized bedrooms and one and 1.5 large and updated bathrooms.This residence features a full basement with easy access to tons of storage space, washer and dryer, and new A/C and furnace.The rear yard is fenced and has 2 storage sheds and covered storage for firewood.This Waynewood residence boasts an amazing location:Located close Mt. Vernon and on one of George Washington s original farmsLocated just steps to Waynewood Elementary School and Carl Sandburg Middle SchoolLocated close to Mt Vernon Hospital and Sherwood Regional Public LibraryLocated close to Hollin Hall with shops and restaurantsLocated close the George Washington Parkway and bike path which parallels the Potomac RiverLocated steps to the 101 Fairfax Connector bus, to the Huntington Metro StationLocated steps to the 11Y Express bus to Old Town and The DistrictBest commute in Fairfax County with easy access to Old Town, Fort Belvoir, The Pentagon, The Beltway, and The District Nothing to do but move in and enjoy all that Waynewood has to offer. Welcome Home!
Location
State VA
County Fairfax
Zoning 130
Rooms
Other Rooms Living Room, Dining Room, Primary Bedroom, Bedroom 2, Bedroom 3, Bedroom 4, Kitchen, Family Room, Basement, Bathroom 1, Bathroom 2, Half Bath
Basement Daylight, Partial, Connecting Stairway, Heated, Interior Access, Partially Finished, Sump Pump, Windows
Main Level Bedrooms 1
Interior
Interior Features Attic, Dining Area, Family Room Off Kitchen, Pantry, Recessed Lighting, Tub Shower, Wood Floors
Hot Water Natural Gas
Heating Central
Cooling Central A/C
Flooring Hardwood
Fireplaces Number 1
Fireplaces Type Wood, Flue for Stove
Equipment Built-In Microwave, Built-In Range, Dishwasher, Disposal, Dryer, Oven/Range - Gas, Refrigerator, Stainless Steel Appliances, Washer, Water Heater
Fireplace Y
Window Features Casement,Double Pane
Appliance Built-In Microwave, Built-In Range, Dishwasher, Disposal, Dryer, Oven/Range - Gas, Refrigerator, Stainless Steel Appliances, Washer, Water Heater
Heat Source Natural Gas
Laundry Lower Floor
Exterior
Garage Spaces 3.0
Fence Rear
Utilities Available Cable TV, Fiber Optics Available
Water Access N
View Garden/Lawn, Trees/Woods, Street
Roof Type Architectural Shingle
Accessibility None
Total Parking Spaces 3
Garage N
Building
Lot Description Backs to Trees, Landscaping
Story 4
Sewer Public Sewer
Water Public
Architectural Style Split Level, Contemporary
Level or Stories 4
Additional Building Above Grade, Below Grade
Structure Type Dry Wall,Vaulted Ceilings
New Construction N
Schools
Elementary Schools Waynewood
Middle Schools Carl Sandburg
High Schools West Potomac
School District Fairfax County Public Schools
Others
Senior Community No
Tax ID 1024 05170005
Ownership Fee Simple
SqFt Source Assessor
Acceptable Financing Conventional, FHA, VA, Bank Portfolio, Cash
Listing Terms Conventional, FHA, VA, Bank Portfolio, Cash
Financing Conventional,FHA,VA,Bank Portfolio,Cash
Special Listing Condition Standard
Read Less Info
Want to know what your home might be worth? Contact us for a FREE valuation!

Our team is ready to help you sell your home for the highest possible price ASAP

Bought with Sharon Wildberger • TTR Sotheby's International Realty
"My job is to find and attract mastery-based agents to the office, protect the culture, and make sure everyone is happy! "







