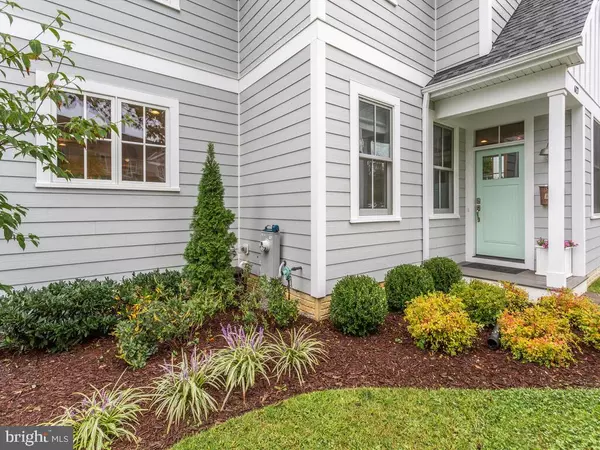$925,000
$925,000
For more information regarding the value of a property, please contact us for a free consultation.
4 Beds
4 Baths
2,473 SqFt
SOLD DATE : 01/04/2021
Key Details
Sold Price $925,000
Property Type Single Family Home
Sub Type Detached
Listing Status Sold
Purchase Type For Sale
Square Footage 2,473 sqft
Price per Sqft $374
Subdivision Murray Hill
MLS Listing ID MDAA448420
Sold Date 01/04/21
Style Craftsman
Bedrooms 4
Full Baths 3
Half Baths 1
HOA Y/N N
Abv Grd Liv Area 2,473
Originating Board BRIGHT
Year Built 2015
Annual Tax Amount $11,154
Tax Year 2019
Lot Size 4,131 Sqft
Acres 0.09
Property Description
Highly sought after Murray Hill neighborhood offers this custom built craftsman style home that will excite the imagination and offer the Annapolis charm you have been searching for. Every inch of this home is exceptional - inside and out! The exterior boasts a paver driveway that is fitting for an urban style, hardiplank siding, architectural shingle roof, and high quality craftsman style windows. Upon entry you are invited into a wide open light filled floor plan with gorgeous hardwood floors, 9' ceilings, built-in ceiling speakers , and recessed lighting throughout. The spacious living room includes a gas fireplace perfect for those chilly evenings. Other features include crown molding, wainscoting, custom window treatments, and a stunning eat-in kitchen with an oversized island, quartz counter tops, stylish farm sink, and upgraded stainless steel appliances. The kitchen also includes a wine refrigerator, cooking range with a hood, and 42" cabinets with crown molding. It is an entertainer's dream! Off the rear of the home is a large maintenance free deck that provides great privacy. The upper level offers an owner's suite with a large walk-in closet with custom built-ins. The spa-like owner's bathroom offers your choice of a refreshing shower or a relaxing bath in an oversized soaking tub. The additional bedrooms are very spacious. A fourth level provides a recreation room with custom built-in bench for storage, a bedroom, and a full bath. All of the plumbing and lighting fixtures throughout the home are upgrades. This home is within walking distance to downtown with plenty of dining, entertainment and shopping, and is within 45 minutes to DC and Baltimore!
Location
State MD
County Anne Arundel
Zoning RESIDENTIAL
Rooms
Other Rooms Living Room, Bedroom 2, Bedroom 3, Bedroom 4, Kitchen, Bedroom 1, Recreation Room, Bathroom 1, Bathroom 2, Bathroom 3, Full Bath
Basement Other
Interior
Interior Features Breakfast Area, Built-Ins, Carpet, Ceiling Fan(s), Crown Moldings, Dining Area, Floor Plan - Open, Kitchen - Eat-In, Kitchen - Gourmet, Kitchen - Island, Kitchen - Table Space, Walk-in Closet(s), Wainscotting, Upgraded Countertops, Window Treatments, Wood Floors, Other
Hot Water Propane
Heating Forced Air
Cooling Ceiling Fan(s), Central A/C
Flooring Hardwood, Ceramic Tile, Carpet
Fireplaces Number 1
Fireplaces Type Gas/Propane
Equipment Built-In Microwave, Built-In Range, Dishwasher, Disposal, Dryer, Icemaker, Exhaust Fan, Oven/Range - Gas, Refrigerator, Stainless Steel Appliances, Washer
Fireplace Y
Window Features Double Hung,Energy Efficient,Screens,Sliding
Appliance Built-In Microwave, Built-In Range, Dishwasher, Disposal, Dryer, Icemaker, Exhaust Fan, Oven/Range - Gas, Refrigerator, Stainless Steel Appliances, Washer
Heat Source Propane - Owned
Exterior
Exterior Feature Deck(s), Porch(es)
Utilities Available Propane
Waterfront N
Water Access Y
Water Access Desc Canoe/Kayak
Roof Type Architectural Shingle
Accessibility Other
Porch Deck(s), Porch(es)
Parking Type Driveway, On Street
Garage N
Building
Lot Description Backs to Trees, Landscaping, Level
Story 4
Foundation Block
Sewer Public Sewer
Water Public
Architectural Style Craftsman
Level or Stories 4
Additional Building Above Grade, Below Grade
New Construction N
Schools
Elementary Schools Annapolis
Middle Schools Annapolis
High Schools Annapolis
School District Anne Arundel County Public Schools
Others
Senior Community No
Tax ID 020600007956200
Ownership Fee Simple
SqFt Source Assessor
Special Listing Condition Standard
Read Less Info
Want to know what your home might be worth? Contact us for a FREE valuation!

Our team is ready to help you sell your home for the highest possible price ASAP

Bought with Laura A Weaver • Redfin Corp

"My job is to find and attract mastery-based agents to the office, protect the culture, and make sure everyone is happy! "







