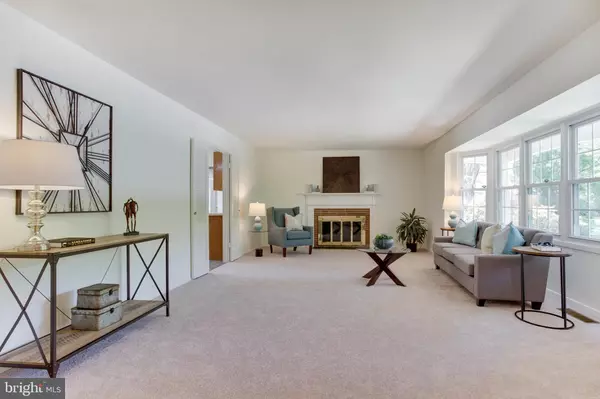$545,000
$530,000
2.8%For more information regarding the value of a property, please contact us for a free consultation.
4 Beds
3 Baths
2,948 SqFt
SOLD DATE : 06/24/2021
Key Details
Sold Price $545,000
Property Type Single Family Home
Sub Type Detached
Listing Status Sold
Purchase Type For Sale
Square Footage 2,948 sqft
Price per Sqft $184
Subdivision Longridge At Belair
MLS Listing ID MDPG607518
Sold Date 06/24/21
Style Cape Cod
Bedrooms 4
Full Baths 3
HOA Y/N N
Abv Grd Liv Area 2,948
Originating Board BRIGHT
Year Built 1962
Annual Tax Amount $6,056
Tax Year 2021
Lot Size 0.375 Acres
Acres 0.38
Property Description
Rarely available in the sought after community of Longridge, this distinctive home is situated on a quiet cul-de-sac on a wonderful lot! Freshly, professionally painted throughout and brand new luxury vinyl plank flooring & wall to wall carpeting, this home is move in ready! The spacious front porch welcomes you in to the entry foyer which opens to the grand living room with a fireplace! The spacious kitchen has been updated also with an island and abundant storage throughout with plenty of room for casual family dining! The sliding glass door provides access to the patio and fenced backyard! The main level also features a separate, formal dining room! From the kitchen, the garage has been converted to a spacious family/recreation room with a fireplace & access to the main level laundry room and a mudroom also! From the foyer, the hallway takes you to the main level primary bedroom with two closets and a brand new, gorgeous private bathroom! In addition, a second bedroom is located along this main level hallway (could be a great home office) plus another full hall bathroom with a whirlpool tub! The turned stairway with the vintage white iron railing leads to the upper level with two additional, very spacious bedrooms, full hall bathroom and an awesome hallway storage closet! This level also provides access to walk-in attic storage space! The expanded driveway provides off street parking for several cars and a gate for direct access to the backyard & mudroom also! The backyard has a privacy fence, patio and a storage shed also! Bowie has a commuter parking lot and convenient access to Washington D.C. , Baltimore and Annapolis! Also a convenient commute to NASA Goddard offices in Greenbelt and Fort Meade area! Make an appointment to see this lovely home today!
Location
State MD
County Prince Georges
Zoning R80
Rooms
Other Rooms Living Room, Dining Room, Primary Bedroom, Bedroom 2, Bedroom 3, Bedroom 4, Kitchen, Family Room, Foyer, Laundry, Mud Room, Bathroom 1, Bathroom 3, Attic, Primary Bathroom
Main Level Bedrooms 2
Interior
Interior Features Ceiling Fan(s), Family Room Off Kitchen, Floor Plan - Traditional, Formal/Separate Dining Room, Kitchen - Island
Hot Water Natural Gas
Heating Forced Air
Cooling Central A/C
Fireplaces Number 2
Fireplaces Type Brick, Gas/Propane, Wood
Equipment Built-In Microwave, Dishwasher, Disposal, Refrigerator, Stove, Washer/Dryer Hookups Only
Fireplace Y
Appliance Built-In Microwave, Dishwasher, Disposal, Refrigerator, Stove, Washer/Dryer Hookups Only
Heat Source Natural Gas
Laundry Main Floor
Exterior
Exterior Feature Patio(s), Porch(es)
Garage Spaces 3.0
Fence Rear
Waterfront N
Water Access N
View Trees/Woods
Accessibility None
Porch Patio(s), Porch(es)
Parking Type Driveway
Total Parking Spaces 3
Garage N
Building
Story 2
Sewer Public Sewer
Water Public
Architectural Style Cape Cod
Level or Stories 2
Additional Building Above Grade, Below Grade
New Construction N
Schools
Elementary Schools Tulip Grove
Middle Schools Benjamin Tasker
High Schools Bowie
School District Prince George'S County Public Schools
Others
Senior Community No
Tax ID 17070678482
Ownership Fee Simple
SqFt Source Assessor
Horse Property N
Special Listing Condition Standard
Read Less Info
Want to know what your home might be worth? Contact us for a FREE valuation!

Our team is ready to help you sell your home for the highest possible price ASAP

Bought with Teresa Keller Asher • Redfin Corp

"My job is to find and attract mastery-based agents to the office, protect the culture, and make sure everyone is happy! "







