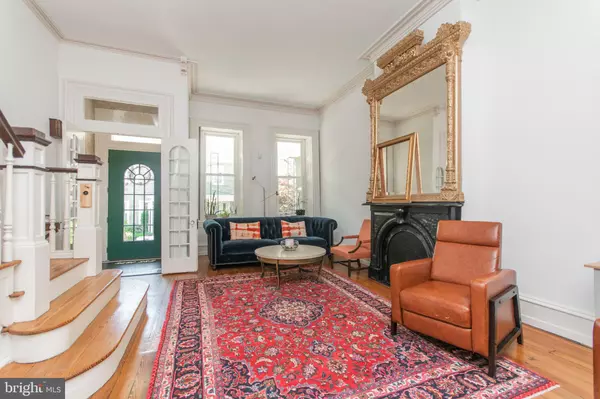$450,000
$464,900
3.2%For more information regarding the value of a property, please contact us for a free consultation.
5 Beds
2 Baths
2,456 SqFt
SOLD DATE : 08/18/2020
Key Details
Sold Price $450,000
Property Type Single Family Home
Sub Type Twin/Semi-Detached
Listing Status Sold
Purchase Type For Sale
Square Footage 2,456 sqft
Price per Sqft $183
Subdivision East Falls
MLS Listing ID PAPH895368
Sold Date 08/18/20
Style Victorian
Bedrooms 5
Full Baths 2
HOA Y/N N
Abv Grd Liv Area 2,456
Originating Board BRIGHT
Year Built 1876
Annual Tax Amount $3,757
Tax Year 2020
Lot Size 2,808 Sqft
Acres 0.06
Lot Dimensions 28.08 x 100.00
Property Description
Welcome home to this stunning 3-story stone Victorian twin, built with character and charm during Philadelphia's historical year or 1876. This 5 bedroom 2 full bath home features original hardwood floors, 10' high ceilings, tall windows allowing tons of natural light and original detailed millwork throughout.Step through the front door to discover the living room captivated by gorgeous original hardwood floors, a slate faux fireplace, crown molding and built-in shelves. The spacious living room opens up to the bright dining room, perfect for dinner parties and entertaining. Continue into the airy and bright kitchen featuring vintage penny tile floors, open shelving, wood countertops and farmhouse style sink. Beyond the kitchen you will find a separate laundry room and butlers pantry with tons of storage space and access to the outside. A full bathroom off the laundry room completes the first floor.The back kitchen stairs gives access to the upstairs master bedroom and ensuite bath. The second level features 3 bedrooms and 1 full bath. You will find 2 more bedrooms on the 3rd floor. Get ready to entertain in your backyard oasis with a patio and pergola surrounded by beautiful landscaping and garden, just in time for summer! This conveniently located home is walking distance to highly rated restaurants and bars. Public transportation is a half block away and a 15 minute train ride to Center City. You won't want to miss out on this charming home!
Location
State PA
County Philadelphia
Area 19120 (19120)
Zoning RSA3
Rooms
Basement Full
Interior
Interior Features Additional Stairway, Crown Moldings, Ceiling Fan(s), Dining Area, Floor Plan - Traditional, Tub Shower, Walk-in Closet(s), Window Treatments, Wood Floors
Hot Water Natural Gas
Heating Forced Air
Cooling Window Unit(s)
Flooring Ceramic Tile, Hardwood
Equipment Dryer - Gas, Oven/Range - Gas, Refrigerator, Washer
Fireplace N
Window Features Energy Efficient,Double Pane,Replacement,Vinyl Clad
Appliance Dryer - Gas, Oven/Range - Gas, Refrigerator, Washer
Heat Source Natural Gas
Laundry Main Floor
Exterior
Exterior Feature Patio(s), Porch(es)
Fence Privacy, Rear
Waterfront N
Water Access N
Roof Type Asphalt,Shingle
Accessibility None
Porch Patio(s), Porch(es)
Parking Type On Street
Garage N
Building
Story 3
Sewer Public Sewer
Water Public
Architectural Style Victorian
Level or Stories 3
Additional Building Above Grade, Below Grade
Structure Type 9'+ Ceilings,Plaster Walls
New Construction N
Schools
Elementary Schools Mifflin Thomas
Middle Schools Mifflin Thomas
High Schools Roxborough
School District The School District Of Philadelphia
Others
Senior Community No
Tax ID 382127700
Ownership Fee Simple
SqFt Source Assessor
Special Listing Condition Standard
Read Less Info
Want to know what your home might be worth? Contact us for a FREE valuation!

Our team is ready to help you sell your home for the highest possible price ASAP

Bought with Linzee Ciprani • KW Greater West Chester

"My job is to find and attract mastery-based agents to the office, protect the culture, and make sure everyone is happy! "







