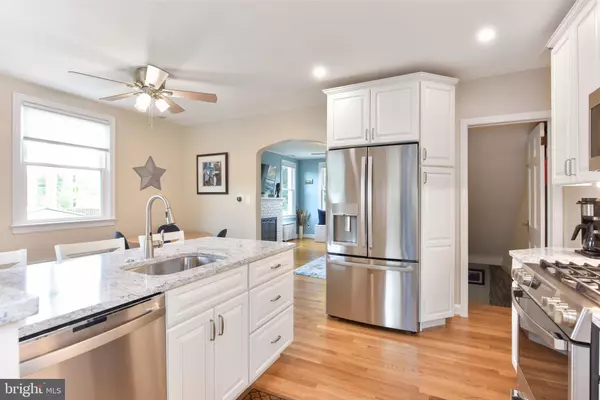$680,000
$629,900
8.0%For more information regarding the value of a property, please contact us for a free consultation.
2 Beds
2 Baths
1,548 SqFt
SOLD DATE : 06/04/2021
Key Details
Sold Price $680,000
Property Type Single Family Home
Sub Type Twin/Semi-Detached
Listing Status Sold
Purchase Type For Sale
Square Footage 1,548 sqft
Price per Sqft $439
Subdivision Glebe Manor
MLS Listing ID VAAR181738
Sold Date 06/04/21
Style Traditional
Bedrooms 2
Full Baths 2
HOA Y/N N
Abv Grd Liv Area 1,128
Originating Board BRIGHT
Year Built 1940
Annual Tax Amount $5,794
Tax Year 2020
Lot Size 2,927 Sqft
Acres 0.07
Property Description
Welcome to this beautifully renovated duplex in South Arlington featuring 2 bedrooms and 2 full bathrooms. Walk into the light-filled main level with living room; fully renovated kitchen (2020) with new stainless steel appliances, soft close cabinets, and kitchen island; a lovely dining room; and mudroom that can double as a sitting room. The upper level is home to a spacious primary bedroom, second bedroom, and updated full bathroom. Downstairs you'll find a family room, full bathroom, and laundry/storage. The outdoor patio in the fully fenced yard is the perfect entertaining space for summer nights! Other highlights include newer windows on the main level (2017), hardwood floors, moldings, Elfa closets in primary and hall closets, sump pump (2019), and solar fans for attic fan and flat roof sealed (2019). Super convenient location between Ballston and Columbia Pike, close to Rte 50 and just a few miles from DC. Don't miss this one! Super home warranty to be transferred to new owners, good through January 2022.
Location
State VA
County Arlington
Zoning R2-7
Rooms
Basement Fully Finished, Full, Interior Access
Interior
Interior Features Ceiling Fan(s), Combination Kitchen/Dining, Crown Moldings, Dining Area, Floor Plan - Traditional, Kitchen - Eat-In, Kitchen - Gourmet, Kitchen - Island, Window Treatments, Wood Floors
Hot Water Natural Gas
Heating Radiator
Cooling Central A/C
Flooring Hardwood
Fireplaces Number 1
Fireplaces Type Gas/Propane
Equipment Built-In Microwave, Dishwasher, Disposal, Dryer, Icemaker, Oven/Range - Gas, Refrigerator, Stainless Steel Appliances, Washer
Fireplace Y
Appliance Built-In Microwave, Dishwasher, Disposal, Dryer, Icemaker, Oven/Range - Gas, Refrigerator, Stainless Steel Appliances, Washer
Heat Source Natural Gas
Exterior
Exterior Feature Patio(s)
Garage Spaces 3.0
Fence Fully
Water Access N
Accessibility None
Porch Patio(s)
Total Parking Spaces 3
Garage N
Building
Lot Description SideYard(s), Corner
Story 3
Sewer Public Sewer
Water Public
Architectural Style Traditional
Level or Stories 3
Additional Building Above Grade, Below Grade
New Construction N
Schools
Elementary Schools Alice West Fleet
Middle Schools Jefferson
High Schools Wakefield
School District Arlington County Public Schools
Others
Senior Community No
Tax ID 24-012-001
Ownership Fee Simple
SqFt Source Assessor
Special Listing Condition Standard
Read Less Info
Want to know what your home might be worth? Contact us for a FREE valuation!

Our team is ready to help you sell your home for the highest possible price ASAP

Bought with Joseph B Okon • CENTURY 21 New Millennium
"My job is to find and attract mastery-based agents to the office, protect the culture, and make sure everyone is happy! "







