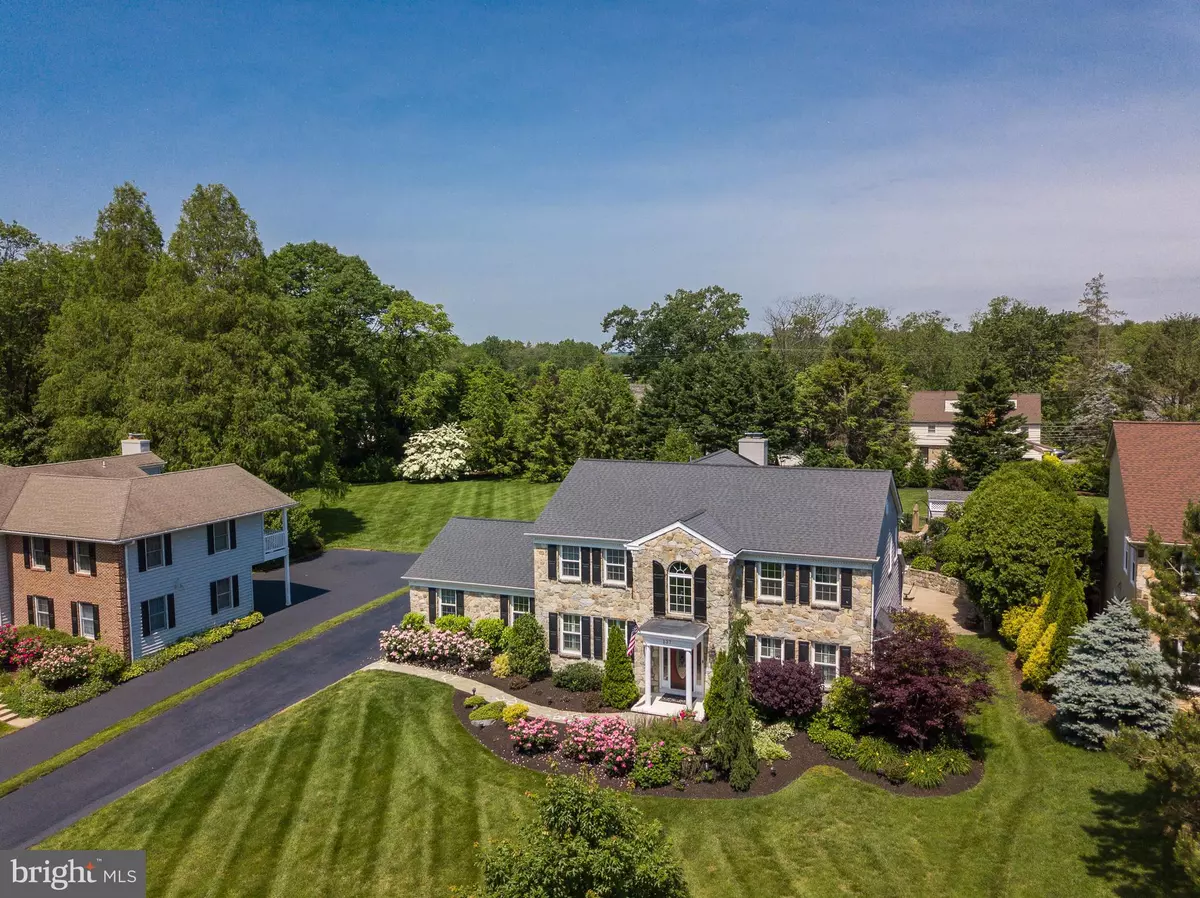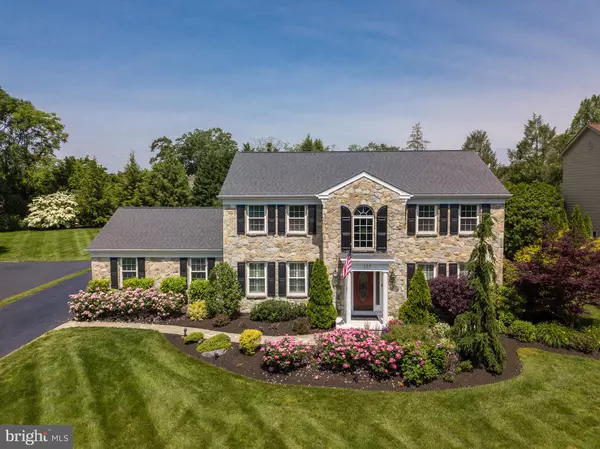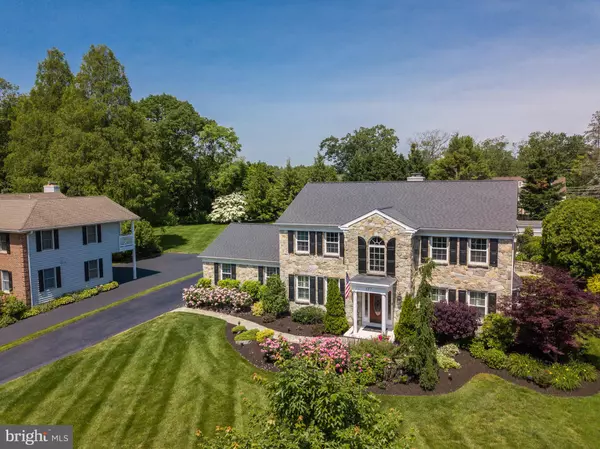$710,000
$750,000
5.3%For more information regarding the value of a property, please contact us for a free consultation.
4 Beds
4 Baths
3,325 SqFt
SOLD DATE : 07/31/2020
Key Details
Sold Price $710,000
Property Type Single Family Home
Sub Type Detached
Listing Status Sold
Purchase Type For Sale
Square Footage 3,325 sqft
Price per Sqft $213
Subdivision Alapocas Pointe
MLS Listing ID DENC502624
Sold Date 07/31/20
Style Colonial
Bedrooms 4
Full Baths 3
Half Baths 1
HOA Y/N N
Abv Grd Liv Area 3,325
Originating Board BRIGHT
Year Built 1987
Annual Tax Amount $7,295
Tax Year 2019
Lot Size 0.580 Acres
Acres 0.58
Lot Dimensions 100.00 x 281.60
Property Description
This picture perfect move-in ready, 4 bedroom and 2.5 bathroom Stone colonial located in Alapocas Pointe will not disappoint! 137 Augustine Cut Off has been meticulously cared for by its owners. As soon as you pull up you will be blown away with the beautiful landscaping. Enter in through the welcoming foyer and immediately notice a grand chandelier, the beautiful crown molding and pegged hardwood floors that travel throughout much of the home. To the left are French doors that invite you into a large formal living room, great for entertaining. To the right is a large dining room perfect for when the family comes to visit. As you continue into the home you will enter the main family room with a beautiful stone wood burning or gas fireplace you decide, beautiful wet bar with marble countertop and a half bathroom. Attached to the living room is the kitchen which gives you an open flow to the family room. The large kitchen with center island with seating for five is great for entertaining with family and friends. Kitchen also features Granite countertops, abundance of custom built-in cherry cabinets painted white and glazed, high-end New stainless steel appliances and a sliding glass door to the outside and over to the 50 Saline water pool with its own Jacuzzi attached to the poolwith a new diving board, perfect for hot summer days and cool summer nights. The landscaping around the pool is so inviting you may never want to leave. The pool has its own pool house, with plenty of storage, to protect all your outdoor equipment. Also, on the first floor is a two car garage with its own heating unit and Bilco doors to access the finished basement to complete the level. Let s head upstairs to the bedrooms. The master bedroom will not disappoint with its own private suite bathroom and a closet large enough to live in, with custom built ins throughout. Three additional bedrooms upstairs are spacious and include Casablanca remote ceiling fans in each room and a porcelain tiled floor bathroom for all to share. The finished lower level features abundant living space and recreation room with plenty of storage including a cedar closet for your clothes and a full bathroom. This home also has an sprinkler system, Plantation shutters, 2015 new roof with warranty, security system, central vacuum system throughout the home even the garage, invisible fencing for the pets, whole house generator, whole house speaker system, all closets include built ins and landscaping that circumferences the entire property and pool. Make sure you get out to see this property before it s gone!!! Easy access to all major roads and downtown Wilmington.
Location
State DE
County New Castle
Area Wilmington (30906)
Zoning NC15
Rooms
Other Rooms Living Room, Dining Room, Primary Bedroom, Bedroom 2, Bedroom 3, Kitchen, Basement, Foyer, Bathroom 1
Basement Partial
Interior
Heating Heat Pump(s)
Cooling Central A/C
Fireplaces Number 1
Heat Source Natural Gas
Exterior
Garage Spaces 6.0
Water Access N
Roof Type Architectural Shingle
Accessibility None
Total Parking Spaces 6
Garage N
Building
Story 2
Sewer Public Sewer
Water Public
Architectural Style Colonial
Level or Stories 2
Additional Building Above Grade, Below Grade
New Construction N
Schools
High Schools Brandywine
School District Brandywine
Others
Pets Allowed N
Senior Community No
Tax ID 06-136.00-118
Ownership Fee Simple
SqFt Source Assessor
Acceptable Financing Cash, Conventional
Listing Terms Cash, Conventional
Financing Cash,Conventional
Special Listing Condition Standard
Read Less Info
Want to know what your home might be worth? Contact us for a FREE valuation!

Our team is ready to help you sell your home for the highest possible price ASAP

Bought with Nicholas A Baldini • Patterson-Schwartz-Hockessin
"My job is to find and attract mastery-based agents to the office, protect the culture, and make sure everyone is happy! "







