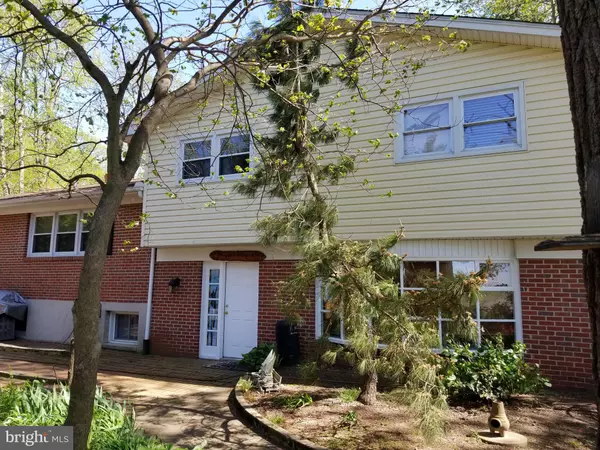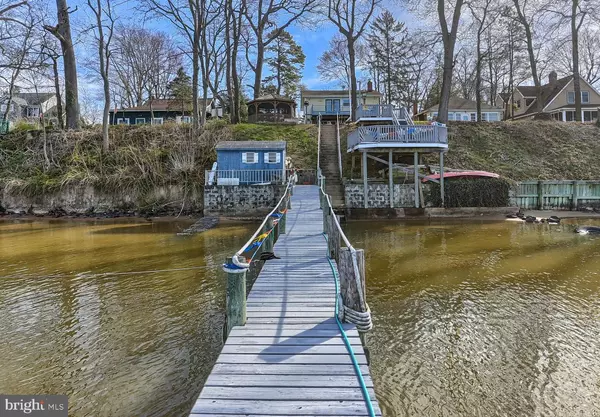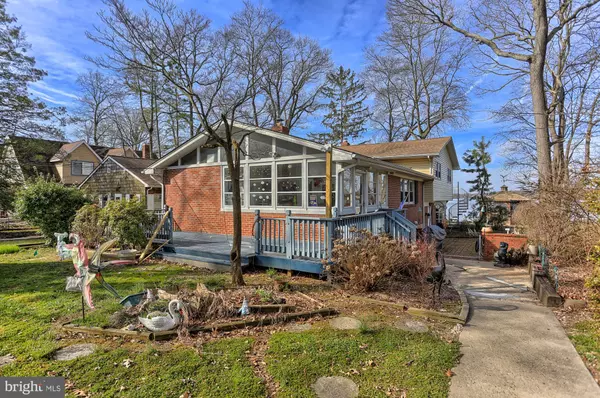$499,990
$499,900
For more information regarding the value of a property, please contact us for a free consultation.
3 Beds
3 Baths
2,271 SqFt
SOLD DATE : 07/31/2020
Key Details
Sold Price $499,990
Property Type Single Family Home
Sub Type Detached
Listing Status Sold
Purchase Type For Sale
Square Footage 2,271 sqft
Price per Sqft $220
Subdivision Aberdeen Hills
MLS Listing ID MDHR247618
Sold Date 07/31/20
Style Split Level
Bedrooms 3
Full Baths 2
Half Baths 1
HOA Y/N N
Abv Grd Liv Area 2,271
Originating Board BRIGHT
Year Built 1966
Annual Tax Amount $5,484
Tax Year 2019
Lot Size 9,700 Sqft
Acres 0.22
Property Description
This home on the Bush River is a must see...you will not believe how beautiful life on the water can be! The gorgeous sunsets that are different every single day but never a disappointment! The beautiful wildlife that graces your presence when you least expect it...you have to see it to believe it! The house has been updated throughout the years to include updated kitchen, remodeled baths and a brand new well this year...for a complete list of updates please see disclosure documents. This home features 3 bedrooms, 2 1/2 baths, a LR/DR combination that is being used as a formal DR but is plenty big enough for LR and DR. Family room with a wood burning FP, Rec room, sunroom, lots of storage to include a storage room with cedar closets and a two car detached garage with a full basement. New boiler just installed! 2 zoned heat and A/C, 2 decks, 135 ft pier with a boat shed, 4 boat slips, a 10,000 lb boat lift and a powered jet ski lift. Total of three decks...one off the master bedroom overlooking the river...one on the front of the home and a two tier deck that overlooks the river!! Propane tanks are owned...not rented...they run the whole house generator!
Location
State MD
County Harford
Zoning R1
Rooms
Other Rooms Living Room, Dining Room, Primary Bedroom, Bedroom 2, Bedroom 3, Kitchen, Game Room, Family Room, Sun/Florida Room, Laundry, Office, Storage Room, Utility Room
Basement Other
Interior
Interior Features Built-Ins, Combination Dining/Living, Floor Plan - Open, Floor Plan - Traditional, Kitchen - Eat-In, Kitchen - Table Space, Upgraded Countertops
Hot Water Electric
Heating Hot Water
Cooling Central A/C
Flooring Hardwood, Ceramic Tile, Laminated
Fireplaces Number 1
Equipment Dishwasher, Dual Flush Toilets, Exhaust Fan, Oven - Self Cleaning, Oven/Range - Electric, Refrigerator
Window Features Double Pane
Appliance Dishwasher, Dual Flush Toilets, Exhaust Fan, Oven - Self Cleaning, Oven/Range - Electric, Refrigerator
Heat Source Oil
Exterior
Exterior Feature Deck(s)
Garage Garage - Front Entry, Additional Storage Area, Oversized
Garage Spaces 2.0
Waterfront Y
Water Access Y
View River, Scenic Vista, Trees/Woods, Water
Roof Type Asphalt
Accessibility None
Porch Deck(s)
Total Parking Spaces 2
Garage Y
Building
Story 3
Sewer Public Sewer
Water Well
Architectural Style Split Level
Level or Stories 3
Additional Building Above Grade, Below Grade
Structure Type Dry Wall
New Construction N
Schools
School District Harford County Public Schools
Others
Senior Community No
Tax ID 1302047764
Ownership Fee Simple
SqFt Source Assessor
Horse Property N
Special Listing Condition Standard
Read Less Info
Want to know what your home might be worth? Contact us for a FREE valuation!

Our team is ready to help you sell your home for the highest possible price ASAP

Bought with Kirk Steffes • Cummings & Co. Realtors

"My job is to find and attract mastery-based agents to the office, protect the culture, and make sure everyone is happy! "







