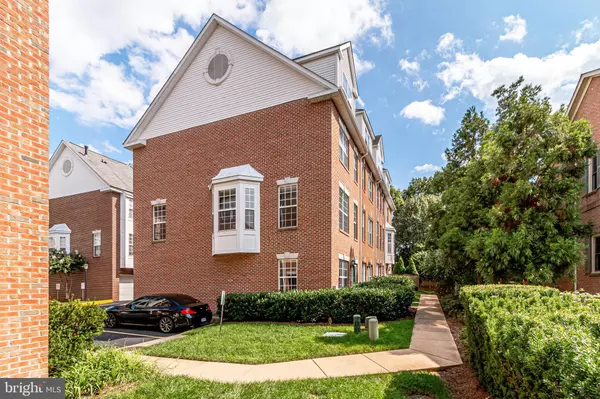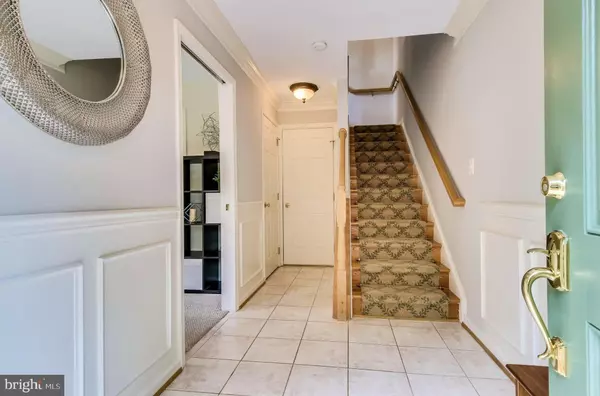$1,025,000
$975,000
5.1%For more information regarding the value of a property, please contact us for a free consultation.
4 Beds
4 Baths
2,478 SqFt
SOLD DATE : 10/05/2020
Key Details
Sold Price $1,025,000
Property Type Townhouse
Sub Type End of Row/Townhouse
Listing Status Sold
Purchase Type For Sale
Square Footage 2,478 sqft
Price per Sqft $413
Subdivision Courthouse Square
MLS Listing ID VAAR167582
Sold Date 10/05/20
Style Colonial
Bedrooms 4
Full Baths 3
Half Baths 1
HOA Fees $73/mo
HOA Y/N Y
Abv Grd Liv Area 2,478
Originating Board BRIGHT
Year Built 2002
Annual Tax Amount $9,211
Tax Year 2020
Lot Size 834 Sqft
Acres 0.02
Property Description
All Brick End Unit Townhouse located in Lyon Village/Courthouse Square just 4 blocks to Clarendon and a 10 minute stroll to Courthouse Metro. Four fully finished levels and flooded with sunlight. 4 bedrooms, 3.5 baths, 2 car garage, dual zone HVAC, built in bookcases, hardwood flooring on Main and Upper Level 1 and all stairways, 3 Bay windows, and a Gas Fireplace. Eat in Kitchen with Center Island, Granite, Glass mosaic backsplash, Stainless Steel Appliances, pantry and built in hutch. Master bedroom with Vaulted Ceilings, Walk In Closet with cedar lining and custom closet organization system, Window Bench, Spa Like Master Bath with Separate Shower, Large Soaking Tub and Dual Sinks. Freshly painted throughout, Updated light fixtures, Gorgeous Crown Mouldings, and more. New HVAC system for the upper 2 levels. Super convenient location to shopping, metro, MOM's market, park, DC and commuter routes. Metro bus stop at entry to townhouse complex and close to both Courthouse and Clarendon Metros.
Location
State VA
County Arlington
Zoning RA8-18
Rooms
Other Rooms Dining Room, Primary Bedroom, Bedroom 2, Bedroom 3, Bedroom 4, Kitchen, Family Room, Foyer, Laundry, Bathroom 2, Bathroom 3, Primary Bathroom
Basement Daylight, Full, Fully Finished, Garage Access, Outside Entrance, Walkout Level
Interior
Interior Features Wood Floors, Breakfast Area, Built-Ins, Ceiling Fan(s), Chair Railings, Crown Moldings, Dining Area, Entry Level Bedroom, Intercom, Kitchen - Eat-In, Kitchen - Island, Kitchen - Table Space, Walk-in Closet(s), Window Treatments, Other
Hot Water Natural Gas
Heating Zoned, Forced Air, Heat Pump - Electric BackUp
Cooling Central A/C, Heat Pump(s), Zoned
Fireplaces Number 1
Fireplaces Type Gas/Propane
Equipment Built-In Microwave, Dishwasher, Disposal, Oven/Range - Gas, Refrigerator, Icemaker, Washer, Dryer
Fireplace Y
Window Features Bay/Bow
Appliance Built-In Microwave, Dishwasher, Disposal, Oven/Range - Gas, Refrigerator, Icemaker, Washer, Dryer
Heat Source Natural Gas, Electric
Exterior
Garage Garage - Rear Entry
Garage Spaces 2.0
Amenities Available Common Grounds
Waterfront N
Water Access N
Accessibility None
Parking Type Attached Garage
Attached Garage 2
Total Parking Spaces 2
Garage Y
Building
Story 4
Sewer Public Sewer
Water Public
Architectural Style Colonial
Level or Stories 4
Additional Building Above Grade, Below Grade
New Construction N
Schools
Elementary Schools Arlington Science Focus
Middle Schools Dorothy Hamm
High Schools Washington-Liberty
School District Arlington County Public Schools
Others
HOA Fee Include Snow Removal,Reserve Funds,Common Area Maintenance
Senior Community No
Tax ID 15-022-037
Ownership Fee Simple
SqFt Source Assessor
Security Features Electric Alarm,Carbon Monoxide Detector(s),Smoke Detector
Special Listing Condition Standard
Read Less Info
Want to know what your home might be worth? Contact us for a FREE valuation!

Our team is ready to help you sell your home for the highest possible price ASAP

Bought with KAUSHIK RATH • Compass

"My job is to find and attract mastery-based agents to the office, protect the culture, and make sure everyone is happy! "







