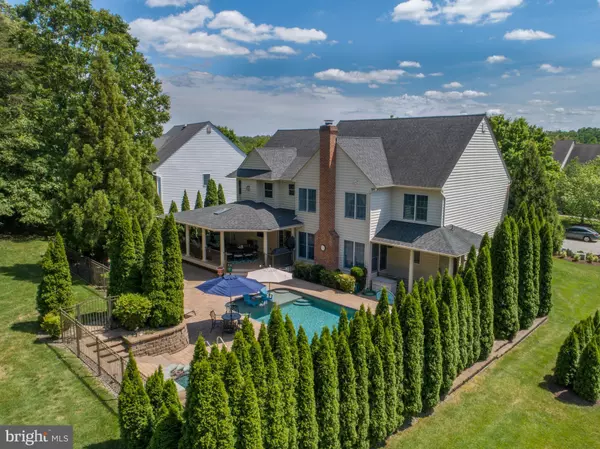$1,250,000
$1,150,000
8.7%For more information regarding the value of a property, please contact us for a free consultation.
5 Beds
5 Baths
4,982 SqFt
SOLD DATE : 07/07/2021
Key Details
Sold Price $1,250,000
Property Type Single Family Home
Sub Type Detached
Listing Status Sold
Purchase Type For Sale
Square Footage 4,982 sqft
Price per Sqft $250
Subdivision Cambria
MLS Listing ID MDAA470300
Sold Date 07/07/21
Style Colonial
Bedrooms 5
Full Baths 4
Half Baths 1
HOA Fees $31/ann
HOA Y/N Y
Abv Grd Liv Area 3,822
Originating Board BRIGHT
Year Built 1998
Annual Tax Amount $8,467
Tax Year 2021
Lot Size 0.469 Acres
Acres 0.47
Property Description
THIS LOVELY 5 BEDROOM 4.5 BATH GEM SPARKLES!! WELL MAINTAINED, AND TASTEFULLY RENOVATED TOP TO BOTTOM! TRULY FABULOUS GOURMET KITCHEN W/ QUARTZ COUNTERS, A HUGE 11' CENTER ISLAND, AND CUSTOM BAR W/ SEATING FOR 6+. BONUS SEPARATE COFFEE/WINE BAR "BUTLER'S STATION" COUNTER. INSTANT HOT WATER AT KITCHEN SINK, DOUBLE OVENS, GAS COOK TOP W/ RANGE HOOD. WALK OUT TO THE BACKYARD PARADISE W/ A HEATED SALT WATER POOL W/ DIVING ROCK, RAISED WALL W/ WATERFALLS & SUNSHELF. THIS ENTERTAINERS' DREAM HOME FEATURES A 48" NATURAL GAS FIREPIT, FENCED IN PAVER PATIO OVERLOOKING A PEACEFUL & PRIVATE REAR YARD. ENJOY AL FRESCO DINING ON THE COVERED BACK PORCH DECK W/ TONGUE IN GROOVE CEILING AND CEILING FANS TO KEEP YOU COOL. LUSHLY LANDSCAPED W/ AN UNDERGROUND SPRINKLER SYSTEM, NIGHT LIGHTING & SOUND (BUILT IN INDOOR & OUTDOOR SPEAKERS CONVEY). TERRIFIC MUDROOM & FULL "POOL" BATH ON MAIN LEVEL. NICELY UPDATED POWDER ROOM. SPACIOUS YET COZY "STEP DOWN" FAMILY ROOM W/ A GAS FIREPLACE. MAIN LEVEL OFFICE. FIVE BEDROOMS UPSTAIRS WITH WALK IN CLOSETS & CEILING FANS. THE OWNERS SUITE IS AMAZING, FEATURING A SITTING RM W/ GAS FIREPLACE & SUPER BATH. FULLY FINISHED WALK OUT LOWER LEVEL W/ GYM (SOME EQUIPMENT CONVEYS), RECREATION ROOM W/ WET BAR/WINE FRIDGE, SECOND FAMILY ROOM AND A BONUS 150 BOTTLE WINE CELLAR. POOL TABLE & FOOSBALL TABLE CONVEY. ROUGH IN FOR FUTURE BATH. LOTS OF BELLS & WHISTLES HERE! DAVIDSONVILLE & SOUTH RIVER SCHOOLS. CLOSE TO MAJOR COMMUTING ROUTES AND DOWNTOWN ANNAPOLIS. PUBLIC W & S. A "TEN!"
Location
State MD
County Anne Arundel
Zoning R1
Rooms
Basement Fully Finished, Improved, Sump Pump, Walkout Stairs, Outside Entrance, Rough Bath Plumb, Workshop
Interior
Interior Features Bar, Built-Ins, Butlers Pantry, Carpet, Ceiling Fan(s), Chair Railings, Crown Moldings, Dining Area, Family Room Off Kitchen, Floor Plan - Traditional, Floor Plan - Open, Formal/Separate Dining Room, Kitchen - Gourmet, Kitchen - Island, Pantry, Recessed Lighting, Soaking Tub, Upgraded Countertops, Wainscotting, Walk-in Closet(s), Wet/Dry Bar, Window Treatments, Wine Storage, Wood Floors, Other
Hot Water Multi-tank, Natural Gas, Tankless
Heating Heat Pump(s), Zoned
Cooling Central A/C, Ceiling Fan(s), Zoned
Flooring Carpet, Ceramic Tile, Hardwood
Fireplaces Number 2
Fireplaces Type Mantel(s)
Equipment Cooktop, Dishwasher, Disposal, Dryer, Exhaust Fan, Extra Refrigerator/Freezer, Instant Hot Water, Microwave, Oven - Double, Refrigerator, Stainless Steel Appliances, Washer, Water Heater, Water Heater - Tankless, Dryer - Front Loading, Range Hood, Washer - Front Loading
Fireplace Y
Window Features Screens
Appliance Cooktop, Dishwasher, Disposal, Dryer, Exhaust Fan, Extra Refrigerator/Freezer, Instant Hot Water, Microwave, Oven - Double, Refrigerator, Stainless Steel Appliances, Washer, Water Heater, Water Heater - Tankless, Dryer - Front Loading, Range Hood, Washer - Front Loading
Heat Source Natural Gas
Laundry Main Floor
Exterior
Exterior Feature Deck(s), Patio(s)
Garage Garage Door Opener, Garage - Front Entry
Garage Spaces 2.0
Fence Rear
Pool Heated, In Ground, Saltwater, Other, Fenced
Amenities Available Tot Lots/Playground
Waterfront N
Water Access N
View Garden/Lawn, Scenic Vista
Accessibility Other
Porch Deck(s), Patio(s)
Parking Type Attached Garage
Attached Garage 2
Total Parking Spaces 2
Garage Y
Building
Lot Description Backs to Trees, Cleared, Landlocked, Front Yard, Landscaping, No Thru Street, Premium, Private, Poolside, Rear Yard, Secluded
Story 3
Sewer Public Sewer
Water Public
Architectural Style Colonial
Level or Stories 3
Additional Building Above Grade, Below Grade
Structure Type 9'+ Ceilings,2 Story Ceilings
New Construction N
Schools
Elementary Schools Davidsonville
Middle Schools Central
High Schools South River
School District Anne Arundel County Public Schools
Others
Pets Allowed N
HOA Fee Include Common Area Maintenance
Senior Community No
Tax ID 020106090093446
Ownership Fee Simple
SqFt Source Assessor
Special Listing Condition Standard
Read Less Info
Want to know what your home might be worth? Contact us for a FREE valuation!

Our team is ready to help you sell your home for the highest possible price ASAP

Bought with Steven Anthony Arce • Long & Foster Real Estate, Inc.

"My job is to find and attract mastery-based agents to the office, protect the culture, and make sure everyone is happy! "







