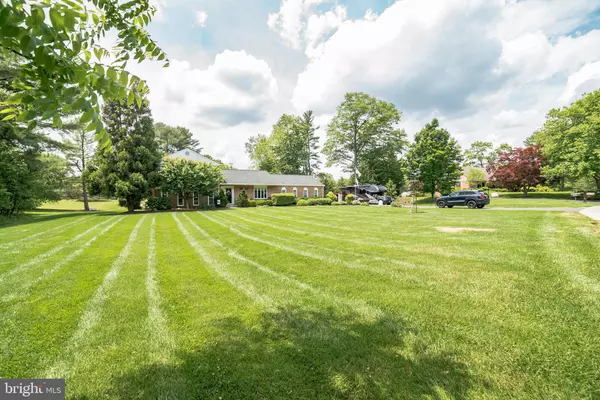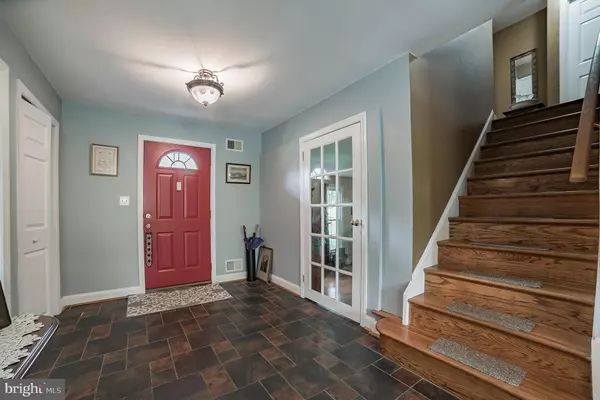$675,000
$699,999
3.6%For more information regarding the value of a property, please contact us for a free consultation.
4 Beds
4 Baths
2,246 SqFt
SOLD DATE : 11/16/2021
Key Details
Sold Price $675,000
Property Type Single Family Home
Sub Type Detached
Listing Status Sold
Purchase Type For Sale
Square Footage 2,246 sqft
Price per Sqft $300
Subdivision Dunloggin
MLS Listing ID MDHW295692
Sold Date 11/16/21
Style Split Level
Bedrooms 4
Full Baths 3
Half Baths 1
HOA Y/N N
Abv Grd Liv Area 2,246
Originating Board BRIGHT
Year Built 1973
Annual Tax Amount $6,506
Tax Year 2021
Lot Size 0.980 Acres
Acres 0.98
Property Description
Here is the home you've been waiting for! The highly sought after community of Dunloggin presents to you this stunning, brick-front split level that sits on an exquisite 1 acre lot. Home has 4 finished levels, 2 car garage and renovations throughout. Main level with refinished original hardwood floors and ceramic tiling. Magnificent kitchen with upgrades galore: All-wood cabinets, granite counter tops, stainless steel appliances, backsplash, recessed and under cabinet lighting. Separate eat-in area with glass front cabinetry, built-in bench and pantry. Living room off kitchen with its entire exterior wall made of glass and oversized custom sliding door. Dining room with custom-crafted wainscoting. Upper level has all 4 bedrooms and 2 full bathrooms. The primary suite has a walk-in closet and its own private full bathroom. First lower level contains the family room, fireplace with brick wall, two large sitting areas, dry bar, separate laundry room and powder bathroom. Completely finished rec room with over 550 square feet that can potentially be used as a 5th bedroom. Rec room contains all-new flooring, full bathroom, built-in storage bench, utility room and closet with access panel to additional storage area. Extra wide 2 car garage that will be sure to comfortably fit your vehicles and seasonal items. Attic access above garage. Ample amounts of parking on the 2 lane asphalt driveway with added extension for RV which has a 30 amp hookup! Your backyard is your very own oasis! Large paver patio with seating walls and steps that lead you out to a beautiful, professionally landscaped lawn. This picturesque backyard is a must-see with it's lush grass, own garden pond, gazebo, plants and flowers. You will not want to leave! Blue ribbon schools and conveniently located to shops, restaurants and major highways. Be sure to schedule your showing before this one is gone! You won't regret it.
Location
State MD
County Howard
Zoning R20
Rooms
Basement Connecting Stairway, Full, Fully Finished, Heated
Interior
Interior Features Built-Ins, Chair Railings, Crown Moldings, Dining Area, Kitchen - Table Space, Pantry, Upgraded Countertops, Wood Floors
Hot Water Natural Gas
Heating Forced Air
Cooling Central A/C
Fireplaces Number 1
Fireplace Y
Heat Source Natural Gas
Exterior
Exterior Feature Patio(s), Roof
Garage Garage - Side Entry, Additional Storage Area, Inside Access
Garage Spaces 12.0
Waterfront N
Water Access N
View Pond
Accessibility None
Porch Patio(s), Roof
Parking Type Attached Garage, Driveway
Attached Garage 2
Total Parking Spaces 12
Garage Y
Building
Lot Description Cleared, Front Yard, Landscaping, Pond, Rear Yard
Story 4
Sewer Public Sewer
Water Public
Architectural Style Split Level
Level or Stories 4
Additional Building Above Grade
New Construction N
Schools
Elementary Schools Northfield
Middle Schools Dunloggin
High Schools Centennial
School District Howard County Public School System
Others
Senior Community No
Tax ID 1402224674
Ownership Fee Simple
SqFt Source Assessor
Special Listing Condition Standard
Read Less Info
Want to know what your home might be worth? Contact us for a FREE valuation!

Our team is ready to help you sell your home for the highest possible price ASAP

Bought with Kim Barton • Keller Williams Legacy

"My job is to find and attract mastery-based agents to the office, protect the culture, and make sure everyone is happy! "







