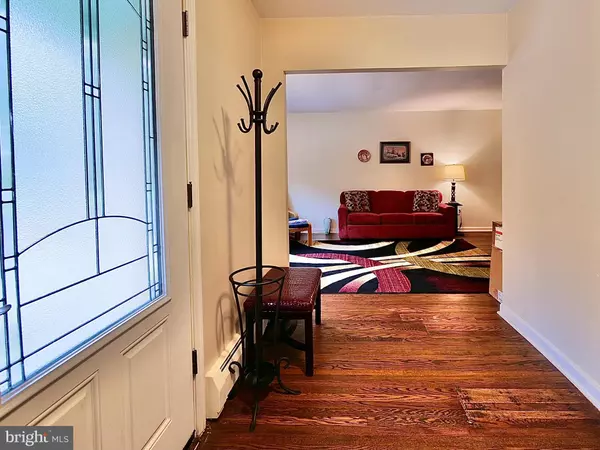$400,000
$389,500
2.7%For more information regarding the value of a property, please contact us for a free consultation.
4 Beds
3 Baths
2,017 SqFt
SOLD DATE : 10/29/2021
Key Details
Sold Price $400,000
Property Type Single Family Home
Sub Type Detached
Listing Status Sold
Purchase Type For Sale
Square Footage 2,017 sqft
Price per Sqft $198
Subdivision Castle Rock
MLS Listing ID PADE2005388
Sold Date 10/29/21
Style Colonial
Bedrooms 4
Full Baths 2
Half Baths 1
HOA Fees $43/ann
HOA Y/N Y
Abv Grd Liv Area 2,017
Originating Board BRIGHT
Year Built 1965
Annual Tax Amount $5,068
Tax Year 2021
Lot Size 0.668 Acres
Acres 0.67
Lot Dimensions 105.00 x 270.00
Property Description
Welcome to 12 Castle Rock Road. Turn onto this private street and you are instantly whisked away to a mountain retreat. A 5 minute walk to shopping ,fine dining and public transportation. This unique community boasts spectacular of foliage and the historic Castle Rock, where the the neighborhood gets it's name. A beautiful park and playground just a short walk away.
Enter this lovely center hall with hardwood throughout. spacious Living room, Dining room, updated eat in kitchen with high end stainless appliances and pantry. Family room has double doors to the deck and yard and a wood burning fireplace that was just cleaned and serviced. a powder room completes the 1st floor.
The 2nd floor hosts a large primary bedroom with an on-suite bath and walk in closet. The 3 remaining bedrooms are all generous in size.
The basement spans the footprint of the home and has been equipped with dual french drains and sump pump.
The majestic back yard boasts an imposing view of Castle Rock, wooded surround and a deck perfect for outdoor activity and entertaining.
Lastly, the spacious 2 1/2 car garage allows for 2 car parking, loft storage and no step entry directly into the 1st floor laundry / mud room. There is plenty of remaining space for all the bikes, toys and tools!!
The exterior of this home is freshly painted. The electric has been updated to 220 service and includes a power backup system.
Location
State PA
County Delaware
Area Edgmont Twp (10419)
Zoning R-10 SINGLE FAMILY
Rooms
Basement Sump Pump, Unfinished, Water Proofing System, Poured Concrete
Main Level Bedrooms 4
Interior
Interior Features Ceiling Fan(s)
Hot Water Electric
Heating Hot Water
Cooling Window Unit(s)
Flooring Hardwood
Fireplaces Number 1
Equipment Built-In Range, Dishwasher, Disposal, Built-In Microwave, Dryer - Electric, Icemaker, Oven - Self Cleaning, Oven/Range - Electric, Refrigerator, Washer, Water Heater
Window Features Replacement
Appliance Built-In Range, Dishwasher, Disposal, Built-In Microwave, Dryer - Electric, Icemaker, Oven - Self Cleaning, Oven/Range - Electric, Refrigerator, Washer, Water Heater
Heat Source Oil
Exterior
Garage Inside Access
Garage Spaces 6.0
Waterfront N
Water Access N
Roof Type Architectural Shingle
Accessibility None
Parking Type Driveway, Attached Garage
Attached Garage 2
Total Parking Spaces 6
Garage Y
Building
Story 2
Foundation Block
Sewer No Septic System
Water Public
Architectural Style Colonial
Level or Stories 2
Additional Building Above Grade, Below Grade
New Construction N
Schools
High Schools Penncrest
School District Rose Tree Media
Others
Pets Allowed Y
Senior Community No
Tax ID 19-00-00036-03
Ownership Fee Simple
SqFt Source Assessor
Acceptable Financing Conventional, FHA, Cash
Listing Terms Conventional, FHA, Cash
Financing Conventional,FHA,Cash
Special Listing Condition Standard
Pets Description No Pet Restrictions
Read Less Info
Want to know what your home might be worth? Contact us for a FREE valuation!

Our team is ready to help you sell your home for the highest possible price ASAP

Bought with Jennifer Daywalt • Better Homes and Gardens Real Estate Phoenixville

"My job is to find and attract mastery-based agents to the office, protect the culture, and make sure everyone is happy! "







