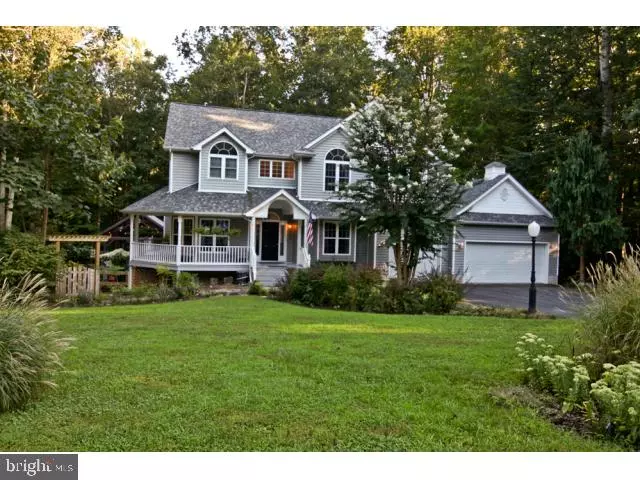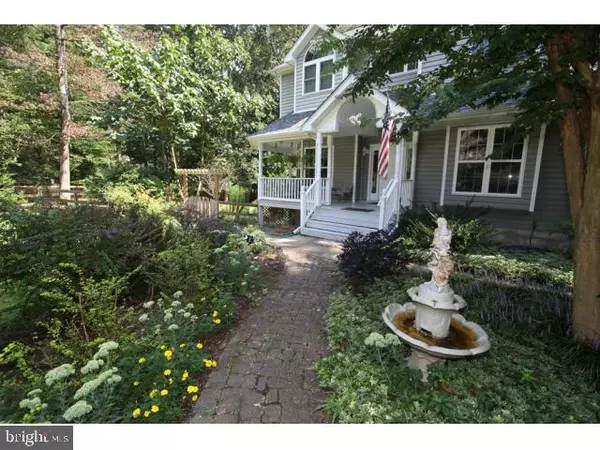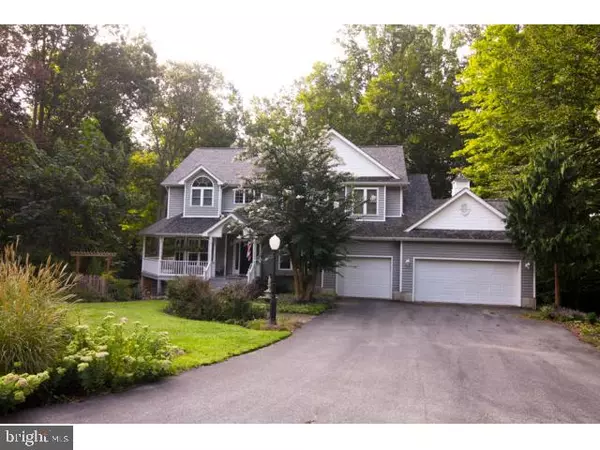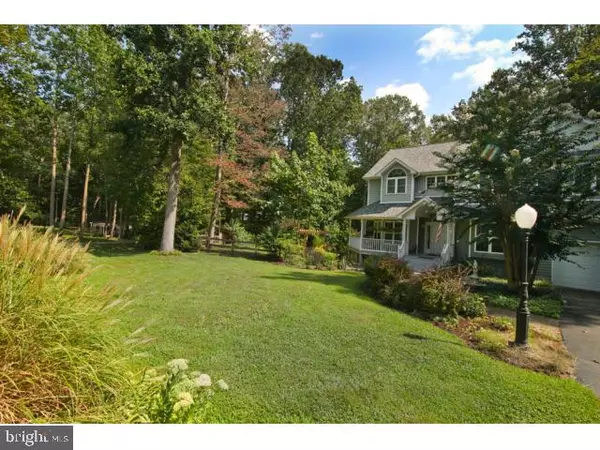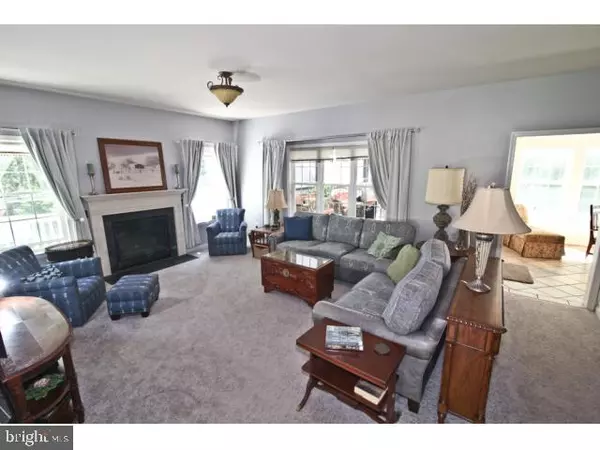$627,000
$619,000
1.3%For more information regarding the value of a property, please contact us for a free consultation.
5 Beds
4 Baths
4,323 SqFt
SOLD DATE : 11/16/2020
Key Details
Sold Price $627,000
Property Type Single Family Home
Sub Type Detached
Listing Status Sold
Purchase Type For Sale
Square Footage 4,323 sqft
Price per Sqft $145
Subdivision Old Hickory
MLS Listing ID MDCA178550
Sold Date 11/16/20
Style Traditional
Bedrooms 5
Full Baths 3
Half Baths 1
HOA Fees $12/ann
HOA Y/N Y
Abv Grd Liv Area 3,162
Originating Board BRIGHT
Year Built 1999
Annual Tax Amount $5,466
Tax Year 2020
Lot Size 2.500 Acres
Acres 2.5
Property Description
This charming home on Kenni Lane has it all. Curb appeal, great floor plan, large living areas, gourmet kitchen, home office, screened porch and so much more. It is close to shops, restaurants, and parks. Come see this 5 bedroom, 4 bath house with the beautiful landscaping on 2. 5 acres. Rare opportunity to own this custom, charming Kenni Lane home in desired Old Hundred with 3,162 SF of living space plus another 1,548 SF of usable basement space. This is the first time the home has been offered since the owners built this house in 1999. The house is situated on a quiet cul de sac nestled into a garden-like setting on 2.5 acres. Perennials and hummingbirds abound. The large kitchen is a gourmet's dream with a new gas stove with simmer setting and double ovens with convection heat. Counter-tops are granite, Corian, and tile. The family room has a wall of built in book shelves and a gas fireplace. The house has five bedrooms, but the fifth bedroom was converted into a main floor office. The office has two work stations perfect for those who workfrom home. The master bedroom has dual closets inside the bathroom area plus a third closet in the bedroom. The master bathroom (with separate water closet) is luxurious and soothing and features new tile around the tub / sink and new double vanity. The laundry room is on the same level as the four bedrooms. In addition to the wrap-around porch, there is a screened room, a deck, and a beautiful metal roof with skylights over the swimspa. A custom-made pergola (currently festooned with flowering vines) goes around the stone patio. The side yard is fenced, adding to the privacy of the gardens. The second gas fireplace is in the basement, which has a ton of potential. Workshop, playroom, entertainment area " it's a huge space. There is a three-car garage and built-in shed under the deck. The home is freshly painted, has new appliances, and new carpet. In addition to easy access to points north and south, there is public transportation close by for commuting to DC.
Location
State MD
County Calvert
Zoning RUR
Direction North
Rooms
Basement Workshop, Poured Concrete, Shelving, Side Entrance, Space For Rooms, Windows, Partially Finished, Full, Heated, Outside Entrance
Main Level Bedrooms 5
Interior
Interior Features Dining Area, Kitchen - Island, Kitchen - Eat-In, Formal/Separate Dining Room, Floor Plan - Traditional, Kitchen - Gourmet, Kitchen - Table Space, Store/Office, Upgraded Countertops, WhirlPool/HotTub, Skylight(s), Walk-in Closet(s), Window Treatments, Ceiling Fan(s), Carpet, Other
Hot Water Electric
Heating Heat Pump(s), Heat Pump - Oil BackUp
Cooling Central A/C, Heat Pump(s), Zoned
Flooring Ceramic Tile, Carpet, Tile/Brick
Fireplaces Number 2
Fireplaces Type Stone, Mantel(s), Gas/Propane
Equipment Cooktop - Down Draft, Dishwasher, Disposal, Exhaust Fan, Microwave, Oven/Range - Gas, Refrigerator, Oven - Self Cleaning, Oven - Wall, Water Dispenser, Dual Flush Toilets, Water Heater, Icemaker, Stainless Steel Appliances, Dryer - Electric, Oven - Double, Cooktop, ENERGY STAR Dishwasher
Furnishings No
Fireplace Y
Window Features Energy Efficient,Screens,Vinyl Clad
Appliance Cooktop - Down Draft, Dishwasher, Disposal, Exhaust Fan, Microwave, Oven/Range - Gas, Refrigerator, Oven - Self Cleaning, Oven - Wall, Water Dispenser, Dual Flush Toilets, Water Heater, Icemaker, Stainless Steel Appliances, Dryer - Electric, Oven - Double, Cooktop, ENERGY STAR Dishwasher
Heat Source Electric, Oil, Propane - Owned
Laundry Has Laundry, Upper Floor
Exterior
Exterior Feature Deck(s), Patio(s), Porch(es), Roof, Screened, Wrap Around
Parking Features Garage - Front Entry, Inside Access, Garage Door Opener, Oversized
Garage Spaces 9.0
Fence Panel, Privacy
Utilities Available Cable TV, Phone, Under Ground, Cable TV Available, Phone Available, Multiple Phone Lines, Electric Available, Natural Gas Available
Amenities Available Jog/Walk Path, Picnic Area, Tot Lots/Playground
Water Access N
View Trees/Woods, Garden/Lawn, Panoramic, Street
Roof Type Metal,Architectural Shingle
Street Surface Black Top
Accessibility None
Porch Deck(s), Patio(s), Porch(es), Roof, Screened, Wrap Around
Road Frontage City/County
Attached Garage 3
Total Parking Spaces 9
Garage Y
Building
Lot Description Backs to Trees, Front Yard, No Thru Street, Rear Yard, SideYard(s), Cul-de-sac, Secluded, Partly Wooded
Story 3
Foundation Block
Sewer Septic Permit Issued, Community Septic Tank, Private Septic Tank
Water Well Permit on File, Private
Architectural Style Traditional
Level or Stories 3
Additional Building Above Grade, Below Grade
Structure Type High,Vaulted Ceilings
New Construction N
Schools
Elementary Schools Mt Harmony
Middle Schools Northern
High Schools Northern
School District Calvert County Public Schools
Others
HOA Fee Include Common Area Maintenance,Insurance,Taxes
Senior Community No
Tax ID 0503162001
Ownership Fee Simple
SqFt Source Assessor
Security Features Carbon Monoxide Detector(s),Smoke Detector
Acceptable Financing Cash, Conventional, FHA, VA
Horse Property N
Listing Terms Cash, Conventional, FHA, VA
Financing Cash,Conventional,FHA,VA
Special Listing Condition Standard
Read Less Info
Want to know what your home might be worth? Contact us for a FREE valuation!

Our team is ready to help you sell your home for the highest possible price ASAP

Bought with Tracey Lynn Chrones • Keller Williams Select Realtors
"My job is to find and attract mastery-based agents to the office, protect the culture, and make sure everyone is happy! "


