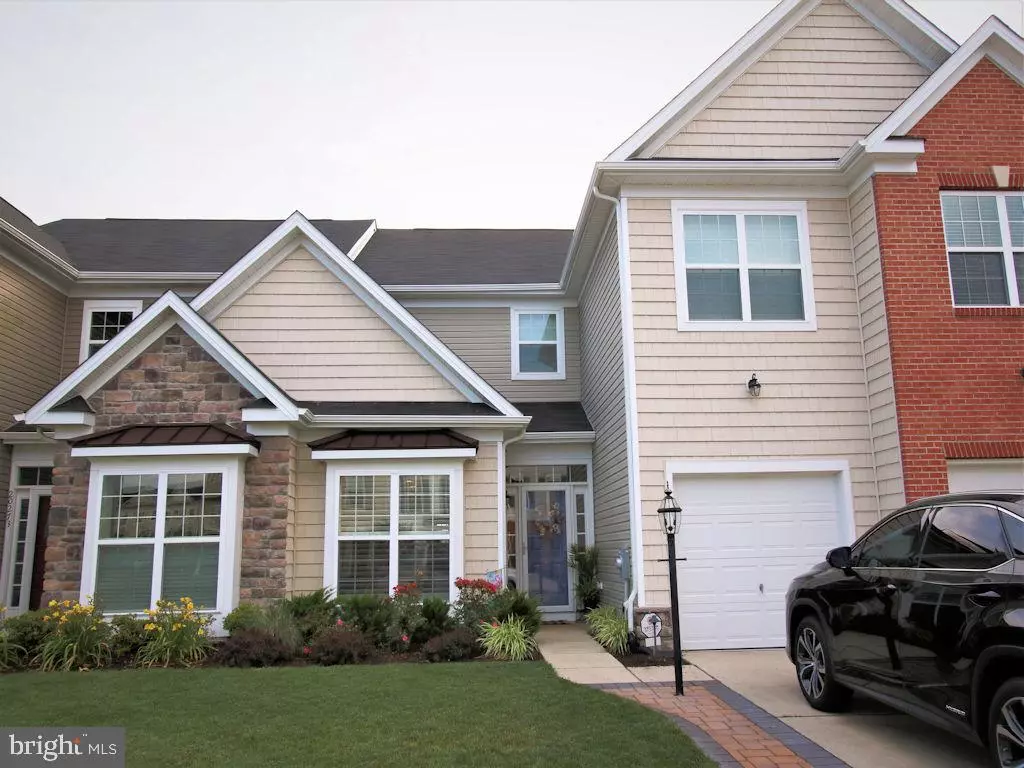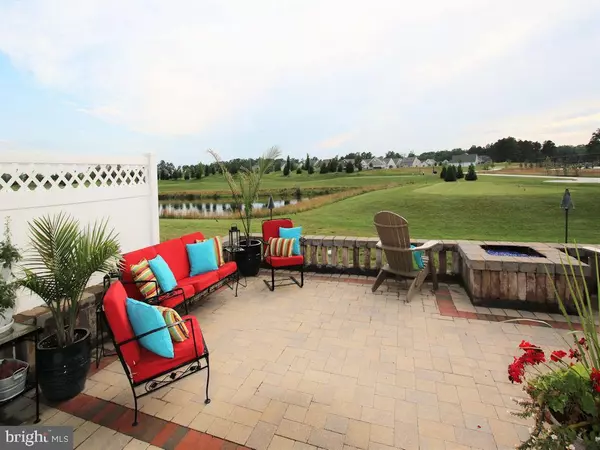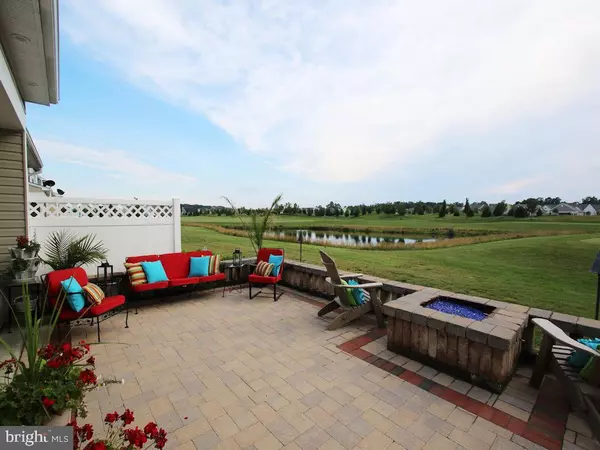$278,000
$274,900
1.1%For more information regarding the value of a property, please contact us for a free consultation.
4 Beds
3 Baths
2,513 SqFt
SOLD DATE : 08/14/2020
Key Details
Sold Price $278,000
Property Type Townhouse
Sub Type Interior Row/Townhouse
Listing Status Sold
Purchase Type For Sale
Square Footage 2,513 sqft
Price per Sqft $110
Subdivision Plantation Lakes
MLS Listing ID DESU163588
Sold Date 08/14/20
Style Coastal
Bedrooms 4
Full Baths 2
Half Baths 1
HOA Fees $336/mo
HOA Y/N Y
Abv Grd Liv Area 2,513
Originating Board BRIGHT
Year Built 2015
Annual Tax Amount $2,681
Tax Year 2019
Lot Size 3,049 Sqft
Acres 0.07
Lot Dimensions 28.00 x 112.00
Property Description
Move in ready Jefferson model in the beautiful Plantation Lakes development. This townhouse has lots of upgrades including custom paint thru out, power blinds on French doors, paver patio with fire pit, exterior landscape lighting front & back yards, master bath upgraded shower door, master bedroom new carpet & padding & plantation shutters, dining room has plantation shutters, all new carpet & padding in entire upstairs, Rinnai tankless hot water and dial zoned HVAC. This lot is also a "benefited lot" for the golf course. Enjoy the views of the beautiful water fountain & golf course from the beautiful rear patio. This home has so much to offer - make your appointment today.
Location
State DE
County Sussex
Area Dagsboro Hundred (31005)
Zoning TN
Rooms
Other Rooms Living Room, Dining Room, Primary Bedroom, Bedroom 2, Bedroom 3, Kitchen, Bedroom 1, Loft
Main Level Bedrooms 1
Interior
Interior Features Attic, Carpet, Ceiling Fan(s), Crown Moldings, Dining Area, Entry Level Bedroom, Family Room Off Kitchen, Floor Plan - Open, Formal/Separate Dining Room, Kitchen - Island, Primary Bath(s), Pantry, Walk-in Closet(s)
Hot Water Natural Gas
Heating Forced Air
Cooling Central A/C
Flooring Carpet, Hardwood
Equipment Built-In Microwave, Dishwasher, Oven/Range - Gas, Refrigerator, Washer, Dryer, Water Heater
Furnishings No
Fireplace N
Appliance Built-In Microwave, Dishwasher, Oven/Range - Gas, Refrigerator, Washer, Dryer, Water Heater
Heat Source Natural Gas
Laundry Main Floor
Exterior
Exterior Feature Patio(s)
Amenities Available Club House, Fitness Center, Golf Course, Pool - Outdoor
Water Access N
Roof Type Architectural Shingle
Accessibility None
Porch Patio(s)
Garage N
Building
Story 2
Sewer Public Septic
Water Public
Architectural Style Coastal
Level or Stories 2
Additional Building Above Grade, Below Grade
New Construction N
Schools
School District Indian River
Others
Pets Allowed Y
HOA Fee Include All Ground Fee,Lawn Care Front,Snow Removal,Trash,Other
Senior Community No
Tax ID 133-16.00-1080.00
Ownership Fee Simple
SqFt Source Assessor
Acceptable Financing Cash, Conventional, FHA, USDA, VA
Horse Property N
Listing Terms Cash, Conventional, FHA, USDA, VA
Financing Cash,Conventional,FHA,USDA,VA
Special Listing Condition Standard
Pets Allowed Cats OK, Dogs OK
Read Less Info
Want to know what your home might be worth? Contact us for a FREE valuation!

Our team is ready to help you sell your home for the highest possible price ASAP

Bought with LISA HORSEY • Keller Williams Realty
"My job is to find and attract mastery-based agents to the office, protect the culture, and make sure everyone is happy! "







