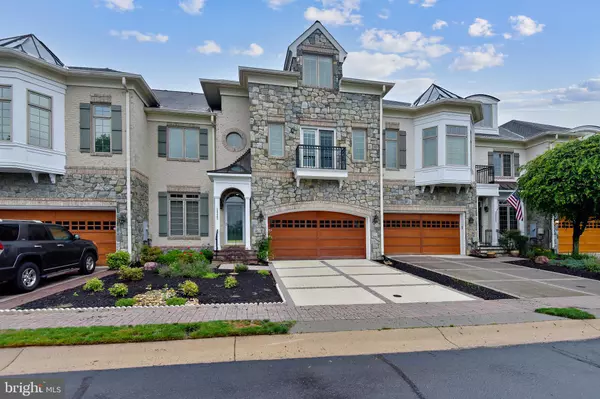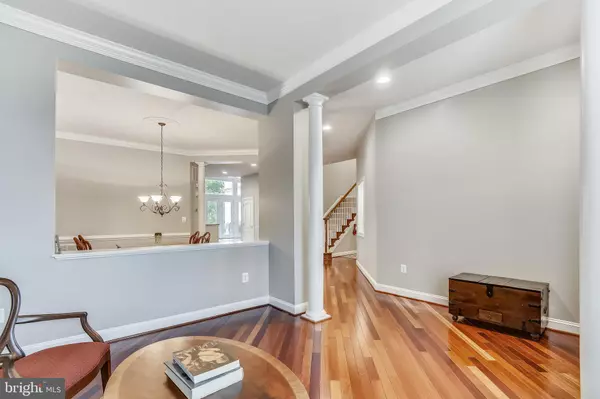$1,299,000
$1,299,000
For more information regarding the value of a property, please contact us for a free consultation.
5 Beds
6 Baths
6,214 SqFt
SOLD DATE : 08/20/2021
Key Details
Sold Price $1,299,000
Property Type Townhouse
Sub Type Interior Row/Townhouse
Listing Status Sold
Purchase Type For Sale
Square Footage 6,214 sqft
Price per Sqft $209
Subdivision River Creek
MLS Listing ID VALO441572
Sold Date 08/20/21
Style Other
Bedrooms 5
Full Baths 5
Half Baths 1
HOA Fees $199/mo
HOA Y/N Y
Abv Grd Liv Area 4,734
Originating Board BRIGHT
Year Built 2005
Annual Tax Amount $10,280
Tax Year 2021
Lot Size 4,792 Sqft
Acres 0.11
Property Description
Welcome to River Creek Country Club. Nowhere else in Northern Virginia will you find such an exclusive and peaceful retreat from the DC Metro hustle. Once you enter the private gates of this championship golf course community, the stunningly maintained landscape draws you in and leads you directly to the updated private clubhouse where you will sit and enjoy a meal or a cocktail as you gaze out over the majestic Potomac River. There is so much to enjoy right here within the gates of River Creek Country Club. The community feel of the exclusive and private River Creek lifestyle offers so much more than just premier golf, tennis, swimming, pickle-ball, volleyball, basketball, kayaking, hiking, and club life. The only thing better than visiting River Creek would be to call this, 5-bedroom, 5.5 bathroom, 4-level townhome situated on the most desirable street with the most unbelievable Potomac River view just across the 18th fairway from your patio, deck, and private balconies. This rarely-available Carson model with lofts features Brazilian Cherry hardwood floors, floor-to-ceiling Palladian windows, 2-story family room, gourmet kitchen, breakfast area, formal living and dining rooms, all with an abundance of natural light and airy feel. The massive lower-level living area provides excellent entertainment space with wet-bar, bedroom and full bath, ample storage, and access to your own private covered patio and spacious grass backyard space. Retire each evening to your grand master suite and loft space and refresh in your spa-like master bath, which includes a luxurious soaking tub, dual sinks, separate shower, and private WC. Two more guest rooms, each with their own private bath, completes the bedroom level. The penthouse level locates the private library with beautiful built-ins as well as an additional bedroom and full bath. Even more impressive than this perfect home office space is the breathtaking birds-eye views from the private rooftop walk-out balcony. Homes rarely become available here in River Creek and homes like this one are even more treasured. Make an appointment today because this amazing property will sell very quickly.
Location
State VA
County Loudoun
Zoning 03
Rooms
Basement Full, Connecting Stairway, Garage Access, Interior Access, Outside Entrance
Interior
Interior Features Bar, Carpet, Ceiling Fan(s), Curved Staircase, Dining Area, Floor Plan - Open, Formal/Separate Dining Room, Kitchen - Gourmet, Bathroom - Soaking Tub, Bathroom - Stall Shower, Bathroom - Tub Shower, Walk-in Closet(s), Wood Floors, Breakfast Area, Kitchen - Island, Primary Bath(s)
Hot Water Natural Gas
Heating Central
Cooling Ceiling Fan(s), Central A/C
Flooring Carpet, Ceramic Tile, Hardwood
Fireplaces Number 2
Fireplaces Type Gas/Propane
Equipment Built-In Microwave, Dishwasher, Disposal, Dryer, Refrigerator, Stainless Steel Appliances, Washer, Oven/Range - Gas, Oven - Wall, Cooktop
Furnishings No
Fireplace Y
Window Features Palladian
Appliance Built-In Microwave, Dishwasher, Disposal, Dryer, Refrigerator, Stainless Steel Appliances, Washer, Oven/Range - Gas, Oven - Wall, Cooktop
Heat Source Natural Gas
Laundry Upper Floor
Exterior
Parking Features Garage - Front Entry
Garage Spaces 2.0
Amenities Available Basketball Courts, Club House, Fitness Center, Gated Community, Golf Course, Jog/Walk Path
Water Access N
View Golf Course, River
Accessibility None
Attached Garage 2
Total Parking Spaces 2
Garage Y
Building
Story 4
Sewer Public Sewer
Water Public
Architectural Style Other
Level or Stories 4
Additional Building Above Grade, Below Grade
New Construction N
Schools
Elementary Schools Frances Hazel Reid
Middle Schools Harper Park
High Schools Heritage
School District Loudoun County Public Schools
Others
HOA Fee Include Common Area Maintenance,Pool(s),Security Gate,Snow Removal
Senior Community No
Tax ID 080469689000
Ownership Fee Simple
SqFt Source Assessor
Security Features Security Gate
Acceptable Financing Conventional, Cash
Horse Property N
Listing Terms Conventional, Cash
Financing Conventional,Cash
Special Listing Condition Standard
Read Less Info
Want to know what your home might be worth? Contact us for a FREE valuation!

Our team is ready to help you sell your home for the highest possible price ASAP

Bought with Jean K Garrell • Keller Williams Realty
"My job is to find and attract mastery-based agents to the office, protect the culture, and make sure everyone is happy! "







