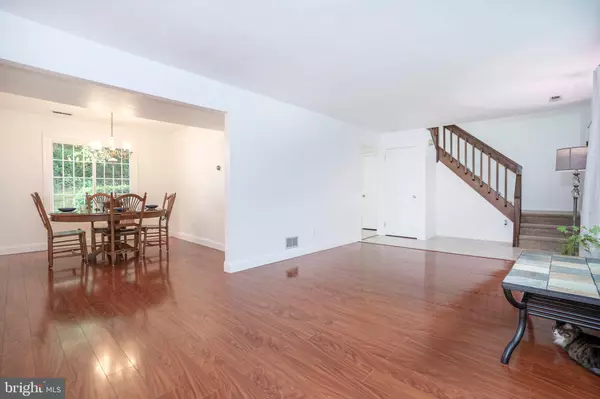$320,000
$290,000
10.3%For more information regarding the value of a property, please contact us for a free consultation.
3 Beds
2 Baths
1,675 SqFt
SOLD DATE : 08/05/2021
Key Details
Sold Price $320,000
Property Type Single Family Home
Sub Type Detached
Listing Status Sold
Purchase Type For Sale
Square Footage 1,675 sqft
Price per Sqft $191
Subdivision Village Of Lindell
MLS Listing ID DENC2000118
Sold Date 08/05/21
Style Colonial
Bedrooms 3
Full Baths 1
Half Baths 1
HOA Y/N N
Abv Grd Liv Area 1,675
Originating Board BRIGHT
Year Built 1985
Annual Tax Amount $2,220
Tax Year 2020
Lot Size 6,970 Sqft
Acres 0.16
Lot Dimensions 70.00 x 100.00
Property Description
Rarely available home in the Village of Lindell! Amazing curb appeal with its meticulously maintained yard and recently landscaped with new plants. This home comes with 3 bedrooms, 1.5 bath, oversized 1 car garage ,and a large loft! Upon entering you will be greeted with a foyer, coat closet, and a high ceiling stairway. Bright eat-in kitchen with stainless steel appliances, granite countertops, and a nicely flowing open concept. The kitchen has a slider that leads to the back patio which is perfect for entertaining and outdoor cooking. The great room has a beautiful vaulted ceiling and fireplace. It leads to a half bath, laundry room and garage. The upper level features a primary bedroom with a large closet and dressing area. Two additional bedrooms share the updated hall bath. The huge loft overlooks the great room and is perfect for a home office or can be used in any creative way. The windows, exterior doors, roof/siding/trim, hot water heater, AC, furnace are all in great working condition. This development has newly installed gas lines which makes conversion from oil to gas a breeze.
Location
State DE
County New Castle
Area Elsmere/Newport/Pike Creek (30903)
Zoning NC6.5
Interior
Hot Water Electric
Heating Forced Air
Cooling Central A/C
Fireplaces Number 1
Heat Source Oil
Exterior
Garage Spaces 1.0
Water Access N
Accessibility None
Total Parking Spaces 1
Garage N
Building
Story 2
Sewer Public Sewer
Water Public
Architectural Style Colonial
Level or Stories 2
Additional Building Above Grade, Below Grade
New Construction N
Schools
School District Red Clay Consolidated
Others
Senior Community No
Tax ID 08-044.30-281
Ownership Fee Simple
SqFt Source Assessor
Acceptable Financing Cash, Conventional, FHA
Listing Terms Cash, Conventional, FHA
Financing Cash,Conventional,FHA
Special Listing Condition Standard
Read Less Info
Want to know what your home might be worth? Contact us for a FREE valuation!

Our team is ready to help you sell your home for the highest possible price ASAP

Bought with Diana Vieyra • Patterson-Schwartz-Hockessin
"My job is to find and attract mastery-based agents to the office, protect the culture, and make sure everyone is happy! "







