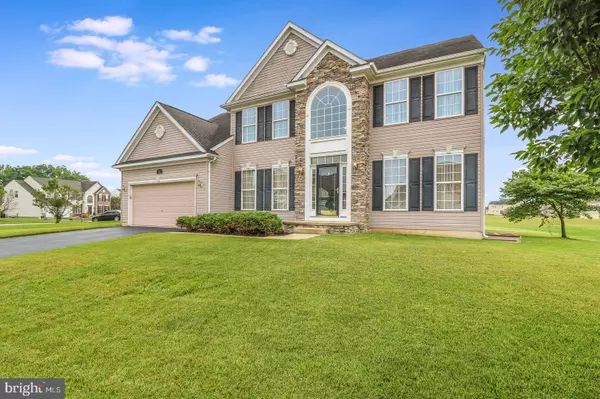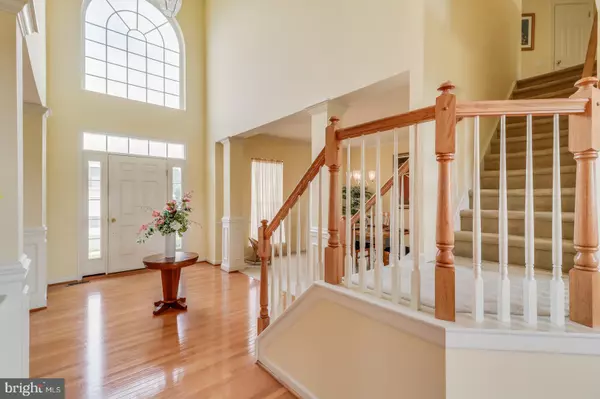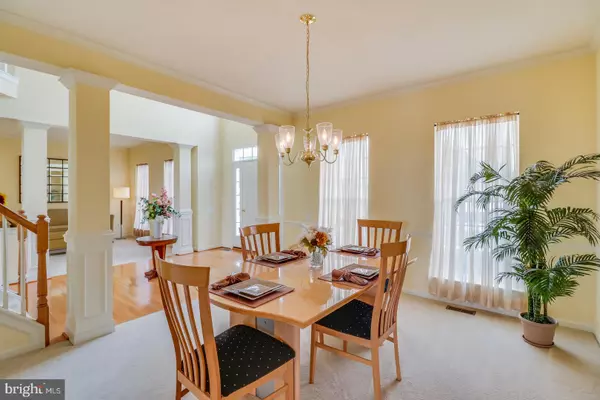$405,600
$399,900
1.4%For more information regarding the value of a property, please contact us for a free consultation.
4 Beds
3 Baths
4,437 SqFt
SOLD DATE : 08/21/2020
Key Details
Sold Price $405,600
Property Type Single Family Home
Sub Type Detached
Listing Status Sold
Purchase Type For Sale
Square Footage 4,437 sqft
Price per Sqft $91
Subdivision Townsend Village
MLS Listing ID DENC504728
Sold Date 08/21/20
Style Colonial
Bedrooms 4
Full Baths 2
Half Baths 1
HOA Fees $25/ann
HOA Y/N Y
Abv Grd Liv Area 3,625
Originating Board BRIGHT
Year Built 2007
Annual Tax Amount $3,567
Tax Year 2020
Lot Size 0.270 Acres
Acres 0.27
Lot Dimensions 0.00 x 0.00
Property Description
This expanded Handler built Franklin model offering 4 bedrooms/ 2.5 baths with a two car garage and partially finished basement in Townsend Village is gently used and shows like new! You will appreciate the curb appeal with attractive stack stone facade and well manicured sodded lawn. While located in the acclaimed Appoquinimink School District, the sellers included many features and upgrades during the build process and selected a lot backing to community open space . The main foyer is wide open with access to both the living room & dining room and the turned staircase is nicely positioned to the side allowing views into the family room. A spacious two story family room with optional 2 ft extension offers a gas fireplace, a stunning arrangement of windows and build in surround sound allowing you to relax and wind down. The gorgeous kitchen offers oak cabinets, stainless steel appliances/gas range, Coarian countertops, center island and views into the sunroom addition with sliding glass door, beautiful custom window treatments and full of natural light from the home's southern exposure. A mudroom/laundry room is complemented by a tub sink and access to the rear door/deck as well as the garage. A separate study/office/den and half bath complete the main level. The second floor is host to four bedrooms including the owners suite with tray ceiling, hardwood flooring, a large walk-in closet with custom organizers and custom Hunter Douglas blinds. The private & luxurious owners bath features tile surround, separate stall shower, garden tub and double bowl vanity. The upper level also features three bedrooms with ceiling fans and an additional full hallway bathroom with skylight offering tons of natural light. The partially finished basement with egress window can be used for endless possibilities while the rest of the basement offers a ton of space for your storage needs. A rough-in was added for a future full basement bathroom. Outside you will find a small deck, a beautiful lawn with Rain Bird irrigation system (7 zones) and views of the open community space. Additional features include: Dual Zone HVAC (electronic damper system), new AC 2019, 2 sump pumps, Rainsoft water treatment system (resin/charcoal/salt treatment system), crown moldings throughout, connections for a future outdoor shower, custom window treatments, 9 ft ceilings on the first level and much more. Start enjoying life in Townsend Village with easy access to the municipal park and walking paths!
Location
State DE
County New Castle
Area South Of The Canal (30907)
Zoning 25R1A
Rooms
Other Rooms Living Room, Dining Room, Primary Bedroom, Bedroom 2, Bedroom 3, Bedroom 4, Kitchen, Family Room, Den, Basement, Sun/Florida Room
Basement Full
Interior
Interior Features Ceiling Fan(s), Crown Moldings, Formal/Separate Dining Room, Kitchen - Eat-In, Kitchen - Island, Primary Bath(s), Pantry, Recessed Lighting, Skylight(s), Soaking Tub, Walk-in Closet(s), Water Treat System, Window Treatments, Wood Floors
Hot Water Natural Gas
Heating Forced Air, Zoned
Cooling Central A/C, Zoned
Flooring Carpet, Ceramic Tile, Hardwood
Fireplaces Number 1
Fireplaces Type Gas/Propane
Equipment Built-In Microwave, Dishwasher, Disposal, Dryer - Gas, Oven - Single, Oven/Range - Gas, Washer - Front Loading
Fireplace Y
Appliance Built-In Microwave, Dishwasher, Disposal, Dryer - Gas, Oven - Single, Oven/Range - Gas, Washer - Front Loading
Heat Source Natural Gas
Laundry Main Floor
Exterior
Parking Features Garage Door Opener, Garage - Front Entry, Inside Access
Garage Spaces 6.0
Water Access N
Roof Type Architectural Shingle
Accessibility None
Attached Garage 2
Total Parking Spaces 6
Garage Y
Building
Lot Description Backs - Open Common Area, Level
Story 2
Foundation Concrete Perimeter
Sewer Public Sewer
Water Public
Architectural Style Colonial
Level or Stories 2
Additional Building Above Grade, Below Grade
New Construction N
Schools
Elementary Schools Townsend
Middle Schools Everett Meredith
High Schools Middletown
School District Appoquinimink
Others
Senior Community No
Tax ID 25-001.00-114
Ownership Fee Simple
SqFt Source Assessor
Acceptable Financing FHA, Conventional, Cash, USDA
Listing Terms FHA, Conventional, Cash, USDA
Financing FHA,Conventional,Cash,USDA
Special Listing Condition Standard
Read Less Info
Want to know what your home might be worth? Contact us for a FREE valuation!

Our team is ready to help you sell your home for the highest possible price ASAP

Bought with Charles J Robino • Empower Real Estate, LLC
"My job is to find and attract mastery-based agents to the office, protect the culture, and make sure everyone is happy! "







