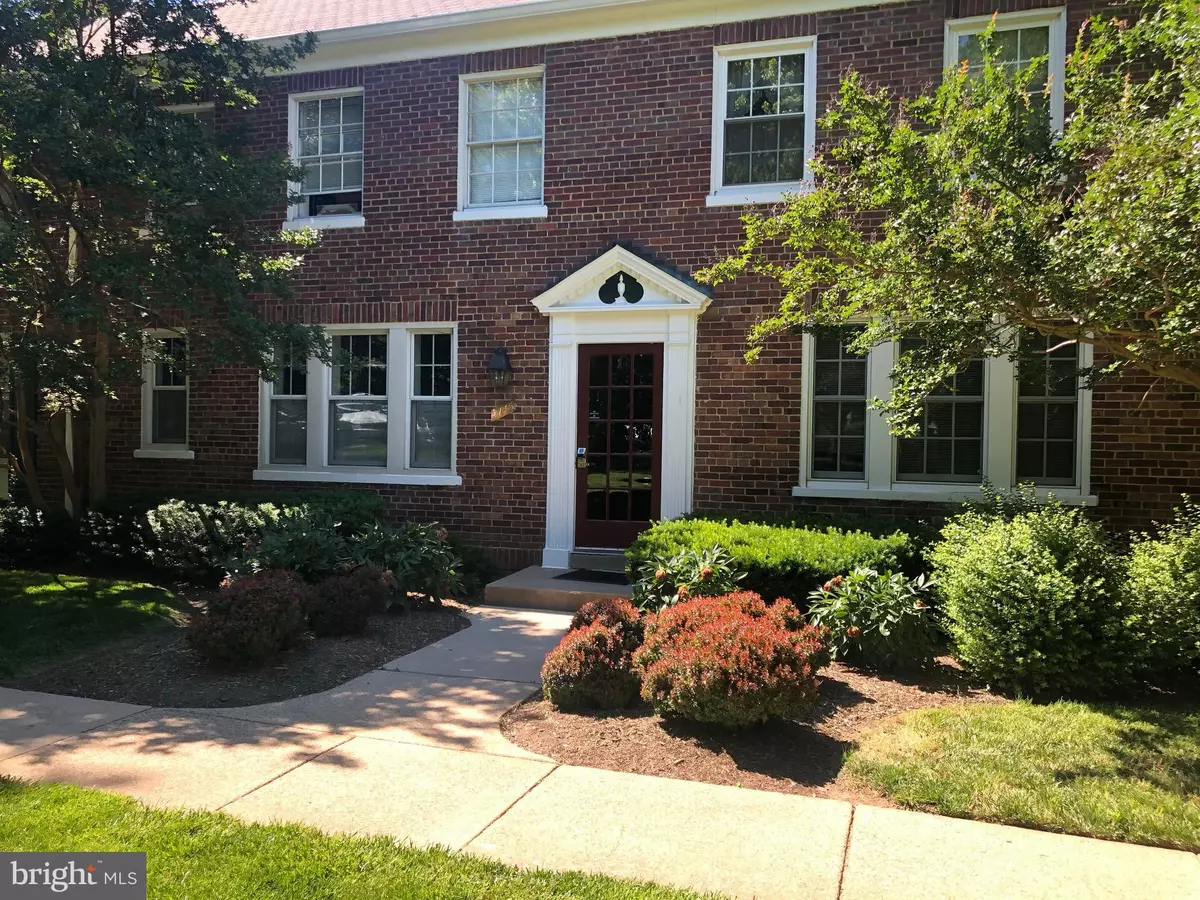$347,500
$340,000
2.2%For more information regarding the value of a property, please contact us for a free consultation.
1 Bed
1 Bath
627 SqFt
SOLD DATE : 07/20/2020
Key Details
Sold Price $347,500
Property Type Condo
Sub Type Condo/Co-op
Listing Status Sold
Purchase Type For Sale
Square Footage 627 sqft
Price per Sqft $554
Subdivision Colonial Village
MLS Listing ID VAAR164014
Sold Date 07/20/20
Style Colonial
Bedrooms 1
Full Baths 1
Condo Fees $305/mo
HOA Y/N N
Abv Grd Liv Area 627
Originating Board BRIGHT
Year Built 1940
Annual Tax Amount $2,864
Tax Year 2020
Property Description
THIS LOVELY CONDO WAS METICULOUSLY UPDATED in 2018!! TRULY TURN KEY CONDITION! Attention to every detail has been addressed for the new owner! Things you may not notice at first, but make a big difference with comfort & functionality- Energy efficient vinyl windows throughout w/ added wood casement & sill trim, crown moulding & 3" wide blinds are in main living area & bedroom, while the bathroom window has privacy glass in the shower area. The living room has two oversized walk-in closets (one dedicated to linens/pantry items). The rustic style flooring is durable wide plank LVP that can stand up to spills & pets! Neutral paint colors throughout make it easy to blend with all designs & styles. All new interior doors, hardware as well as electrical sockets, switches & cover plates. The kitchen is a dream & every inch has been utilized with function in mind! Details include a kitchen nook area, full wood craftsman style cabinetry (doors have soft-close feature), a lower slider drawer perfect for pots & pans & full height PANTRY! Countertops are beautiful, honed matte-finish granite & the backsplash is gleaming white subway tile. GE stainless steel appliances- dishwasher with third rack, smooth top electric stove, built-in microwave & new garbage disposal round out the design. Under cabinet lighting is great for mealtime prep! *New GE refrigerator with ice maker is on order & will be installed soon*! The bathroom features modern design shower with subway tiles, recessed niche' shelving, sliding glass shower door, brushed nickel pendant lighting, wide porcelain tile flooring, brushed nickel plumbing fixtures & quality Kohler brand toilet with soft close lid. The light & bright bedroom features plush upgraded carpet with memory foam padding, ceiling fan & crown moulding. Community amenities feature secured laundry rooms & dedicated storage cages that are perfect for oversized items & bicycles. Adjacent street parking is dedicated for property owners (permitted parking). Situated on a tree-lined side street, and backing to a community path & nearby parks, you can't top this downtown location with a great walkability score to a variety of restaurants, shops, Whole Foods grocery, exercise/yoga studios, movie theaters & the Courthouse Metro stop just up the hill! Minutes to Rosslyn & downtown DC with so many amenities & cultural sites! WOW! Welcome home!
Location
State VA
County Arlington
Zoning RA7-16
Rooms
Other Rooms Living Room, Kitchen, Bedroom 1, Bathroom 1
Main Level Bedrooms 1
Interior
Interior Features Combination Dining/Living, Crown Moldings, Kitchen - Table Space, Window Treatments, Walk-in Closet(s), Upgraded Countertops, Stall Shower, Pantry, Carpet, Ceiling Fan(s), Kitchen - Eat-In, Other
Hot Water Other
Heating Heat Pump(s), Forced Air
Cooling Central A/C
Equipment Built-In Microwave, Dishwasher, Disposal, Refrigerator, Oven/Range - Electric, Energy Efficient Appliances, Stainless Steel Appliances
Furnishings No
Fireplace N
Window Features Energy Efficient,Insulated,Palladian,Replacement,Screens,Vinyl Clad,Double Pane,Double Hung
Appliance Built-In Microwave, Dishwasher, Disposal, Refrigerator, Oven/Range - Electric, Energy Efficient Appliances, Stainless Steel Appliances
Heat Source Electric
Laundry Common, Lower Floor
Exterior
Utilities Available Cable TV, Other
Amenities Available Common Grounds, Extra Storage
Waterfront N
Water Access N
View Courtyard, City, Trees/Woods, Street
Roof Type Shingle
Street Surface Paved
Accessibility None
Road Frontage City/County
Parking Type On Street, Off Street, Parking Lot
Garage N
Building
Story 1
Unit Features Garden 1 - 4 Floors
Foundation Crawl Space
Sewer Public Sewer
Water Public
Architectural Style Colonial
Level or Stories 1
Additional Building Above Grade, Below Grade
New Construction N
Schools
School District Arlington County Public Schools
Others
Pets Allowed Y
HOA Fee Include Common Area Maintenance,Water,Trash,Snow Removal,Ext Bldg Maint,Lawn Maintenance
Senior Community No
Tax ID 16-031-108
Ownership Condominium
Security Features Main Entrance Lock,Smoke Detector
Acceptable Financing Conventional, Cash, Other
Horse Property N
Listing Terms Conventional, Cash, Other
Financing Conventional,Cash,Other
Special Listing Condition Standard
Pets Description Size/Weight Restriction, Number Limit
Read Less Info
Want to know what your home might be worth? Contact us for a FREE valuation!

Our team is ready to help you sell your home for the highest possible price ASAP

Bought with Nicholas Mullen • RE/MAX West End

"My job is to find and attract mastery-based agents to the office, protect the culture, and make sure everyone is happy! "







