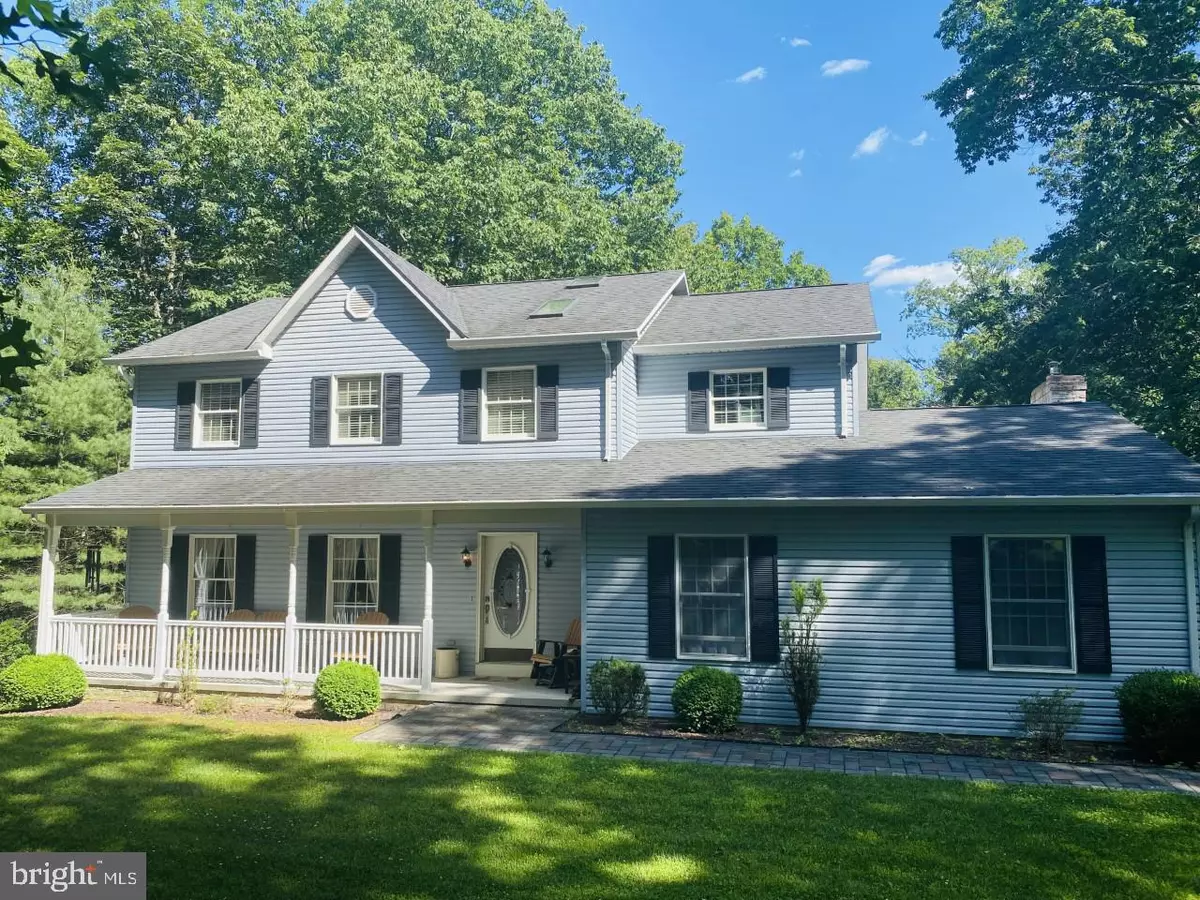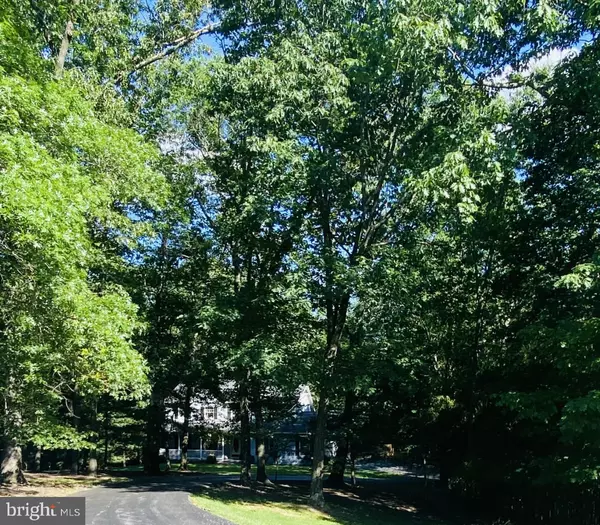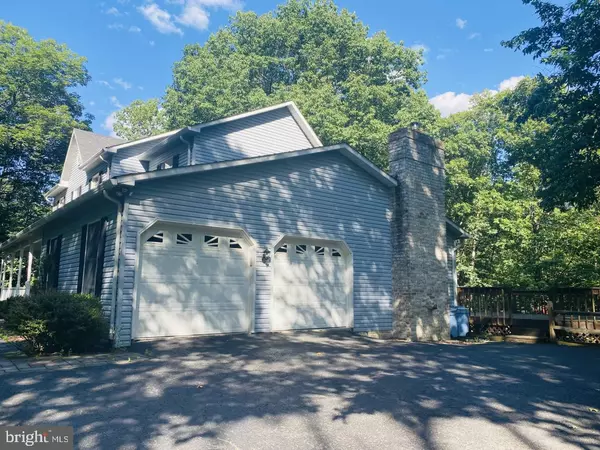$350,000
$354,777
1.3%For more information regarding the value of a property, please contact us for a free consultation.
3 Beds
3 Baths
2,345 SqFt
SOLD DATE : 08/25/2021
Key Details
Sold Price $350,000
Property Type Single Family Home
Sub Type Detached
Listing Status Sold
Purchase Type For Sale
Square Footage 2,345 sqft
Price per Sqft $149
Subdivision None Available
MLS Listing ID MDAL2000036
Sold Date 08/25/21
Style Colonial
Bedrooms 3
Full Baths 2
Half Baths 1
HOA Y/N N
Abv Grd Liv Area 2,345
Originating Board BRIGHT
Year Built 1990
Annual Tax Amount $4,998
Tax Year 2020
Lot Size 2.470 Acres
Acres 2.47
Property Description
WOW!!! 2.47 ACRES IN CITY LIMITS!!! You'd never guess you're minutes from I-68 + UPMC from the privacy of your oversized rear deck; large rear yard backs to trees! Long, private drive leads to country front porch. Come sit a spell! NEVER USED and BRAND NEW stainless fridge, oven w/ AIR FRYER, dishwasher, and microwave!!! More updates include: beautiful hickory hardwood flooring in '11 on main floor, stairs, upper level, den and hallway/2013- all 3 bathrooms renovated/TRANE HVAC system in 2018/replaced skylight/updated water heater/3 bedrooms' carpeting/2011 granite countertops in kitchen-including bar space!/added a large deck/added an Esh's 16'x10' barn w/garage door /roof approx. 6 years old. The cathedral ceiling in great room looks up into loft/den/possible 4th bedroom (if you closed it off). Family room off the kitchen w/ breakfast bar seating for 4-5 makes everyday living more enjoyable! The primary suite has a walk-in closet and attached full bath. The kitchen has custom cookie sheet storage in the pantry w/ pull-out shelves, and 3 corner Lazy Susans! Formal dining room great for holiday entertaining! Did I mention the 2 zoned heating? Skylights allow more natural light in! All rooms are generously sized. Lower level features high ceilings, walk out level, windows, and is just waiting for you to finish it to your specifications! Home warranty with acceptable offer. Hurry!
Location
State MD
County Allegany
Area S Cumberland - Allegany County (Mdal2)
Zoning RESIDENTIAL
Rooms
Other Rooms Living Room, Dining Room, Primary Bedroom, Bedroom 2, Bedroom 3, Kitchen, Foyer, Great Room, Bathroom 2, Primary Bathroom
Basement Full, Connecting Stairway, Space For Rooms, Unfinished, Walkout Level, Windows
Interior
Interior Features Attic, Carpet, Family Room Off Kitchen, Floor Plan - Open, Kitchen - Eat-In, Primary Bath(s), Skylight(s), Upgraded Countertops, Walk-in Closet(s), WhirlPool/HotTub, Window Treatments, Wood Floors, Other
Hot Water Electric
Heating Heat Pump(s), Heat Pump - Electric BackUp
Cooling Heat Pump(s)
Flooring Hardwood, Carpet, Marble
Fireplaces Number 1
Fireplaces Type Insert, Mantel(s)
Equipment Built-In Microwave, Dishwasher, Dryer - Electric, Microwave, Oven - Self Cleaning, Refrigerator, Stove, Washer, Water Heater, Stainless Steel Appliances, Oven/Range - Electric, Extra Refrigerator/Freezer, Exhaust Fan, Disposal
Fireplace Y
Window Features Casement,Double Pane,Screens,Skylights
Appliance Built-In Microwave, Dishwasher, Dryer - Electric, Microwave, Oven - Self Cleaning, Refrigerator, Stove, Washer, Water Heater, Stainless Steel Appliances, Oven/Range - Electric, Extra Refrigerator/Freezer, Exhaust Fan, Disposal
Heat Source Electric
Laundry Main Floor
Exterior
Exterior Feature Deck(s), Porch(es)
Parking Features Garage Door Opener, Garage - Side Entry
Garage Spaces 2.0
Utilities Available Under Ground
Water Access N
View Trees/Woods, Mountain
Roof Type Architectural Shingle
Accessibility Level Entry - Main
Porch Deck(s), Porch(es)
Road Frontage City/County
Attached Garage 2
Total Parking Spaces 2
Garage Y
Building
Story 3
Sewer Septic Exists
Water Public
Architectural Style Colonial
Level or Stories 3
Additional Building Above Grade, Below Grade
Structure Type Cathedral Ceilings
New Construction N
Schools
School District Allegany County Public Schools
Others
Senior Community No
Tax ID 0122001493
Ownership Fee Simple
SqFt Source Assessor
Special Listing Condition Standard
Read Less Info
Want to know what your home might be worth? Contact us for a FREE valuation!

Our team is ready to help you sell your home for the highest possible price ASAP

Bought with Aaron W. Hendrickson • Long & Foster Real Estate, Inc.
"My job is to find and attract mastery-based agents to the office, protect the culture, and make sure everyone is happy! "







