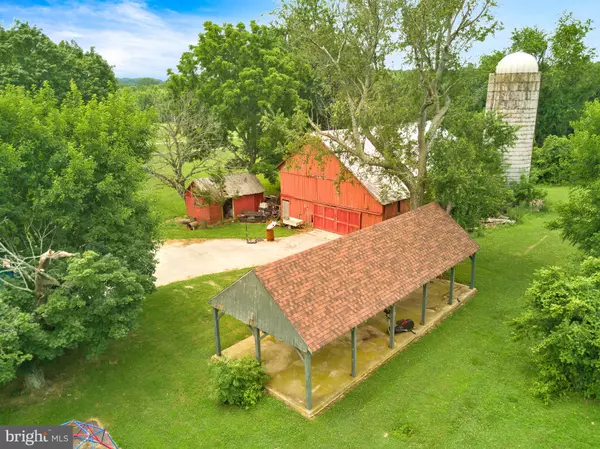$265,000
$289,999
8.6%For more information regarding the value of a property, please contact us for a free consultation.
4 Beds
3 Baths
2,324 SqFt
SOLD DATE : 12/08/2020
Key Details
Sold Price $265,000
Property Type Single Family Home
Sub Type Detached
Listing Status Sold
Purchase Type For Sale
Square Footage 2,324 sqft
Price per Sqft $114
Subdivision None Available
MLS Listing ID DENC505148
Sold Date 12/08/20
Style Chalet,Loft
Bedrooms 4
Full Baths 2
Half Baths 1
HOA Y/N N
Abv Grd Liv Area 2,324
Originating Board BRIGHT
Year Built 1978
Annual Tax Amount $3,699
Tax Year 2019
Lot Size 1.540 Acres
Acres 1.54
Property Description
Visit this home virtually: http://www.vht.com/434084889/IDXS -CASH ONLY Welcome to this Unique Rustic Yankee Barn Home 4 Bedrooms 2.5 bathrooms situated on 1.54 acres of many mature trees marking the back property lines for privacy. All hard wood floors and wood beams throughout entire house. Large original barn, silo and covered pavilion for family gatherings and entertaining. Enter the home at the side entrance of the driveway, walking up on the red bricked walkway. Step up into the mud room/storage area with shelves and coat closet. Walk into kitchen that has ample kitchen cabinets, stove situated in center island and flows into the dining area. Kitchen overlooks into the family room featuring cathedral ceilings and beautiful brick fire place, two stories high extending through the roof. Master bedroom on main floor, with entrance to common full bathroom tub/shower/dressing room/vanity and laundry area. Triple sliding glass doors opening to the large wood wrap around deck and also double sliding glass doors leading to the wrap around deck on the driveway side. The second level features a balcony over looking the living room area with the brick fireplace view. Third level Loft area once your on the second floor level can be used as a playroom, storage, the usage is unlimited. Second level full bathroom with tub/shower. Bedrooms 2 & 3 are nice sized bedrooms. Bedroom 3 has built in single bed with deep and wide pull out drawers and wood flooring. All three bedrooms have cathedral ceilings. Basement is unfinished with walk out bilco doors and half bath not closed in with walls. Give this home your TLC and what a beauty you will have. Put this on your tour today. Home is being sold in "as is condition" and no warranties implied. Seller will not make any repairs. The F & H septic inspection will not be completed by the seller. There are NO current issues with the septic or the well. If buyer chooses to do any inspections, they must be completed within 10 days of an accepted offer. The house, barn, silo and the pavilion will be conveyed in the "As Is Condition, No warranties implied and no repairs will be made by seller. All contents inside all of the outside structures will not be removed by the seller. Also the same ownership is selling the 1.55 Acre lot next door with separate tax parcel number under MLS# DENC503168 also being sold in the "As is Condition"
Location
State DE
County New Castle
Area Newark/Glasgow (30905)
Zoning R
Rooms
Other Rooms Living Room, Dining Room, Bedroom 3, Bedroom 4, Kitchen, Basement, Laundry, Bathroom 1, Bathroom 2, Primary Bathroom, Half Bath
Basement Full, Outside Entrance, Poured Concrete, Sump Pump, Unfinished, Walkout Stairs
Main Level Bedrooms 1
Interior
Hot Water Electric
Heating Forced Air, Heat Pump - Gas BackUp
Cooling Ceiling Fan(s), Central A/C
Flooring Wood
Fireplaces Number 1
Fireplaces Type Brick, Mantel(s)
Fireplace Y
Heat Source Electric
Laundry Main Floor
Exterior
Exterior Feature Deck(s)
Garage Spaces 4.0
Utilities Available Propane
Water Access N
Roof Type Shingle
Accessibility None
Porch Deck(s)
Total Parking Spaces 4
Garage N
Building
Story 2
Sewer On Site Septic
Water Well
Architectural Style Chalet, Loft
Level or Stories 2
Additional Building Above Grade, Below Grade
New Construction N
Schools
School District Appoquinimink
Others
Senior Community No
Tax ID 11-047.00-021
Ownership Fee Simple
SqFt Source Appraiser
Acceptable Financing Cash
Listing Terms Cash
Financing Cash
Special Listing Condition Standard
Read Less Info
Want to know what your home might be worth? Contact us for a FREE valuation!

Our team is ready to help you sell your home for the highest possible price ASAP

Bought with Peggy J Sheehan • Patterson-Schwartz-Middletown
"My job is to find and attract mastery-based agents to the office, protect the culture, and make sure everyone is happy! "







