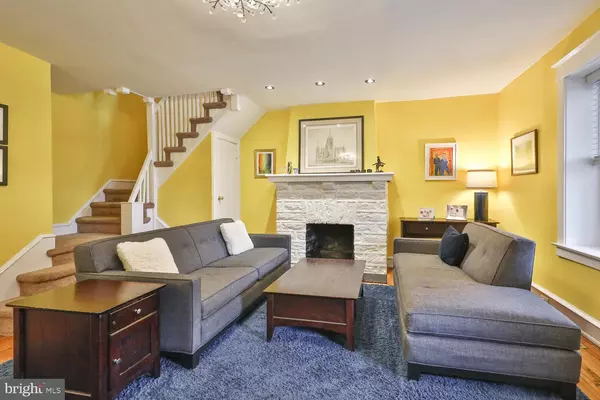$440,000
$445,000
1.1%For more information regarding the value of a property, please contact us for a free consultation.
4 Beds
3 Baths
1,660 SqFt
SOLD DATE : 05/28/2021
Key Details
Sold Price $440,000
Property Type Townhouse
Sub Type Interior Row/Townhouse
Listing Status Sold
Purchase Type For Sale
Square Footage 1,660 sqft
Price per Sqft $265
Subdivision Mt Airy (West)
MLS Listing ID PAPH1007608
Sold Date 05/28/21
Style Victorian
Bedrooms 4
Full Baths 2
Half Baths 1
HOA Y/N N
Abv Grd Liv Area 1,660
Originating Board BRIGHT
Year Built 1925
Annual Tax Amount $3,673
Tax Year 2021
Lot Size 1,851 Sqft
Acres 0.04
Lot Dimensions 20.50 x 90.97
Property Description
A West Mt. Airy home that delights with its bold colors and 2020 kitchen fully customized, making highly effective use of the space has just come to the market today! Everything you ever wanted comes with this maintenance-free everything-done-for-you: perks include new shingle roof and flats, NEW HVAC, all new re-wiring with knob and tube remediation, new washer and dryer, new water heater, and basement door. At 1,700 square feet, this three-story stone home offers four bedrooms and two and a half bathrooms, with the option of converting the third-floor suite into a quiet and bright home office or kept as a cozy bedroom. Each room is a delight, whether its the fiesta yellow-painted living room with fireplace or the light-filled corn stalk green formal dining room. One of the brightest spots in the home, however, is the kitchen, which is awash in color (mulberry to be exact!) and features open shelving, new stainless appliances, and granite countertops. Also finished basement with wonderful storage and great play room for children. There are original hardwood floors throughout the main level with whisper soft carpeting on the second and third floors. Last but not least is the homes sun-filled backyard. Located in the Pelham section of West Mt Airy where you are surrounded by architecture including Tudor, Jacobean, Flemish, Italianate, Georgian, Queen Anne, Norman, Classical and a range of hybrid styles. Young architects, who later achieved great distinction, designed these stately homes for newly wealthy Philadelphia businessmen and their families. The Pelham neighborhood survived its first century little changed in character, its mature trees and lovely gardens gracing its largely unaltered homes. Built in 1925, this home starts charming you as soon as you walk up to the front flower garden with brick patio and serene open sitting porch - all this within walking distance of the Wissahickon, two train stations, shopping and a newly renovated library. You've seen the "I like Mt Airy" front license plates with the smiley face. This home illustrates exactly why folks like living in this area so much!
Location
State PA
County Philadelphia
Area 19119 (19119)
Zoning RSA5
Rooms
Basement Full, Fully Finished
Interior
Interior Features Ceiling Fan(s), Chair Railings, Curved Staircase, Kitchen - Efficiency, Kitchen - Galley
Hot Water Natural Gas
Heating Forced Air
Cooling Central A/C
Flooring Hardwood, Carpet
Fireplaces Number 1
Equipment Built-In Microwave, Dishwasher, Disposal, Dryer - Electric, Energy Efficient Appliances, ENERGY STAR Refrigerator, Icemaker, Oven - Self Cleaning, Oven/Range - Gas, Range Hood, Refrigerator, Stainless Steel Appliances, Stove, Washer
Appliance Built-In Microwave, Dishwasher, Disposal, Dryer - Electric, Energy Efficient Appliances, ENERGY STAR Refrigerator, Icemaker, Oven - Self Cleaning, Oven/Range - Gas, Range Hood, Refrigerator, Stainless Steel Appliances, Stove, Washer
Heat Source Natural Gas
Exterior
Waterfront N
Water Access N
Roof Type Shingle,Flat
Accessibility None
Parking Type On Street
Garage N
Building
Story 3
Sewer Public Sewer
Water Public
Architectural Style Victorian
Level or Stories 3
Additional Building Above Grade, Below Grade
New Construction N
Schools
School District The School District Of Philadelphia
Others
Senior Community No
Tax ID 223094900
Ownership Fee Simple
SqFt Source Assessor
Security Features Security System
Acceptable Financing Cash, Conventional
Listing Terms Cash, Conventional
Financing Cash,Conventional
Special Listing Condition Standard
Read Less Info
Want to know what your home might be worth? Contact us for a FREE valuation!

Our team is ready to help you sell your home for the highest possible price ASAP

Bought with Lisa Leven-Kahn • Compass RE

"My job is to find and attract mastery-based agents to the office, protect the culture, and make sure everyone is happy! "







