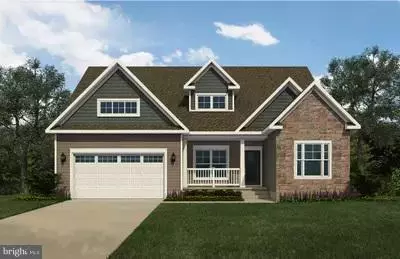$535,202
$395,000
35.5%For more information regarding the value of a property, please contact us for a free consultation.
3 Beds
2 Baths
1,979 SqFt
SOLD DATE : 02/03/2020
Key Details
Sold Price $535,202
Property Type Single Family Home
Sub Type Detached
Listing Status Sold
Purchase Type For Sale
Square Footage 1,979 sqft
Price per Sqft $270
Subdivision Woodlands At Bethany
MLS Listing ID DESU129632
Sold Date 02/03/20
Style Coastal
Bedrooms 3
Full Baths 2
HOA Fees $125/ann
HOA Y/N Y
Abv Grd Liv Area 1,979
Originating Board BRIGHT
Annual Tax Amount $189
Tax Year 2018
Lot Size 8,246 Sqft
Acres 0.19
Property Description
There are a number of reasons why the Whatley model (3BR, 2BA) won Best Home in Delaware for 2016. Spacious living room flows seamlessly into the breakfast and open kitchen areas with a large pantry, then on to a generously sized owner's suite with large closet. The master suite includes a tiled shower with dual sinks. Kitchen includes granite counter tops, a kitchen island, and Energy Star stainless side-by-side refrigerator, dishwasher, range, and microwave. Choice of Maple or Oak Cabinetry with crown molding above the kitchen cabinets. Central VAC is included throughout the home. Ceiling fans in great room and owner's suite. 5-1/4" baseboard throughout the home. An additional feature of the Insight home is that the garage is finished painted drywall. Garage door opener with two remotes included. An additional energy efficiency feature of this home is the Tankless water heater. Two bedrooms share a hall bath. The hardwood entry foyer greets you and leads to the formal dining room or ahead to the living spaces. Hardwood flooring is included in the main living areas, hall dining, kitchen, and breakfast room. Woodlands at Bethany is a short distance to the beach, shopping, and restaurants. A community pool, clubhouse, and fitness center are planned. Taxes are based on undeveloped lot and will change after construction is completed.
Location
State DE
County Sussex
Area Baltimore Hundred (31001)
Zoning A
Direction South
Rooms
Main Level Bedrooms 3
Interior
Interior Features Ceiling Fan(s), Central Vacuum, Dining Area, Floor Plan - Open, Kitchen - Island, Wood Floors, Breakfast Area
Hot Water Tankless
Heating Heat Pump - Gas BackUp
Cooling Central A/C
Flooring Hardwood, Carpet, Vinyl
Equipment Central Vacuum, Disposal, ENERGY STAR Dishwasher, ENERGY STAR Refrigerator, Microwave, Stainless Steel Appliances, Washer/Dryer Hookups Only, Water Heater - Tankless
Furnishings No
Fireplace N
Window Features Double Pane,Energy Efficient,Low-E
Appliance Central Vacuum, Disposal, ENERGY STAR Dishwasher, ENERGY STAR Refrigerator, Microwave, Stainless Steel Appliances, Washer/Dryer Hookups Only, Water Heater - Tankless
Heat Source Electric
Laundry Hookup
Exterior
Parking Features Garage Door Opener, Garage - Front Entry
Garage Spaces 4.0
Amenities Available Community Center, Fitness Center, Pool - Outdoor
Water Access N
View Garden/Lawn
Roof Type Architectural Shingle
Accessibility None
Road Frontage Private
Attached Garage 2
Total Parking Spaces 4
Garage Y
Building
Story 1
Foundation Crawl Space
Sewer Public Sewer
Water Public
Architectural Style Coastal
Level or Stories 1
Additional Building Above Grade, Below Grade
Structure Type Dry Wall
New Construction Y
Schools
School District Indian River
Others
HOA Fee Include Common Area Maintenance,Lawn Maintenance,Management
Senior Community No
Tax ID 134-19.00-451.00
Ownership Fee Simple
SqFt Source Estimated
Acceptable Financing Cash, Conventional
Horse Property N
Listing Terms Cash, Conventional
Financing Cash,Conventional
Special Listing Condition Standard
Read Less Info
Want to know what your home might be worth? Contact us for a FREE valuation!

Our team is ready to help you sell your home for the highest possible price ASAP

Bought with Non Member • Non Subscribing Office
"My job is to find and attract mastery-based agents to the office, protect the culture, and make sure everyone is happy! "


