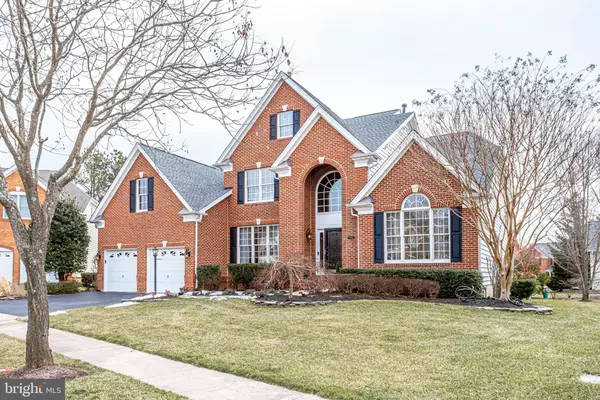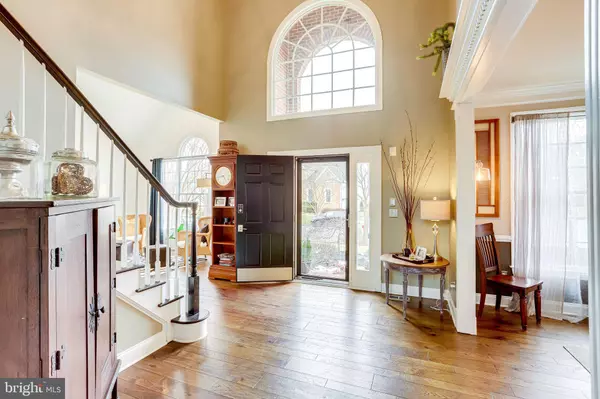$870,000
$859,000
1.3%For more information regarding the value of a property, please contact us for a free consultation.
5 Beds
4 Baths
5,516 SqFt
SOLD DATE : 04/15/2021
Key Details
Sold Price $870,000
Property Type Single Family Home
Sub Type Detached
Listing Status Sold
Purchase Type For Sale
Square Footage 5,516 sqft
Price per Sqft $157
Subdivision Dominion Valley Country Club
MLS Listing ID VAPW514654
Sold Date 04/15/21
Style Transitional
Bedrooms 5
Full Baths 3
Half Baths 1
HOA Fees $160/mo
HOA Y/N Y
Abv Grd Liv Area 3,818
Originating Board BRIGHT
Year Built 2002
Annual Tax Amount $8,032
Tax Year 2021
Lot Size 0.254 Acres
Acres 0.25
Property Description
This is THE ONE you have been waiting for! Gorgeous Waterford floorplan by luxury builder Toll Brothers. This home has 5 bedrooms and 3.5 baths, the owners retreat is on the MAIN LEVEL. This original owner has meticulously maintained and updated the home with designer touches everywhere. Custom paint colors, designer lighting, wide-plank wood flooring. top of the line appliances, custom fireplace mantle. The grand foyer welcomes you with soaring ceilings, large formal rooms, and SO MANY windows. This home has great natural light. The main level has a large kitchen area with bar space, high end appliances, a custom vented hood over the cooktop, gorgeous granite and SO MANY cabinets. A sunroom area with skylights that opens to the multi-tiered maintenance free custom designed deck. Upstairs, there are 4 large bedrooms. The princess suite has its own custom designed attached bath and walk-in closet. Another bedroom is currently being used as home office space, and 2 other bedrooms and a hall bath with 2 sinks. The basement has endless possibilities with its walk-out entrance and full size windows. There is a cozy family room area great for watching a movie or getting away from it all and reading a good book, there is also a home gym area with laminate flooring that works perfectly for treadmills, Pelotons, or a few yoga mats. There is also another large finished area that the current owner who is a master craftsman is using as a project area, but this could easily be turned into a family space. The inside of this home is truly beautiful, you need to come and see to BELIEVE. However, the outside is pretty great too. The home is on a mature tree-lined cul de sac street, and the backyard has views of the 7th tee of the golf course. The lot is close enough to the course to provide great views, but far away enough that you don't have golfers or stray balls in your yard. and DID I MENTION THE NEIGHBORHOOD? This beautifully appointed home is behind the gates in the prestigious Dominion Valley Country Club neighborhood, located in the heart of Prince William County. Nestled within a magnificent Arnold Palmer Signature golf course, Dominion Valley Country Club offers something for everyone. Whether playing a round of golf, a game of tennis, or enjoying an afternoon swim, Dominion Valley Country Club provides an atmosphere of luxury, and relaxation. Experience the Country Club lifestyle with an abundance of amenities including dining, two 18-hole Arnold Palmer Golf Courses, pro shop, tennis courts, indoor basketball court, a state-of-the-art fitness center, indoor and outdoor pools, jogging and walking trails, camps, classes, a full calendar of social events, parties and so much more! With easy access to both I66 and commuter lots and combined with resort style living, Dominion County Club is a community you will want to call home. Minutes to Major Commuter Rts I-66, 29, 50, 15 and Upscale Shopping & Dining*DVCC Amenities Include: Renovated Clubhouse*Sports Pavilion*Exercise Room*4 Private Outdoor Pools*Indoor Pool*6 Tennis Courts*3 Basketball Courts*Sand Volleyball*Miles of Scenic Walking Trails*Multiple Tot Lots*so much more!
Location
State VA
County Prince William
Zoning RPC
Rooms
Basement Full, Rear Entrance, Sump Pump, Walkout Level, Windows
Main Level Bedrooms 1
Interior
Interior Features Crown Moldings, Curved Staircase, Entry Level Bedroom, Family Room Off Kitchen, Floor Plan - Open, Formal/Separate Dining Room, Kitchen - Gourmet, Pantry, Recessed Lighting, Skylight(s), Sprinkler System, Upgraded Countertops, Walk-in Closet(s), Wood Floors
Hot Water 60+ Gallon Tank
Heating Forced Air
Cooling Zoned
Fireplaces Number 1
Equipment Built-In Microwave, Cooktop, Dishwasher, Disposal, Dryer, Oven - Double, Oven - Wall, Range Hood, Washer, Water Heater
Appliance Built-In Microwave, Cooktop, Dishwasher, Disposal, Dryer, Oven - Double, Oven - Wall, Range Hood, Washer, Water Heater
Heat Source Natural Gas
Laundry Main Floor
Exterior
Exterior Feature Brick, Deck(s)
Garage Garage - Front Entry, Garage Door Opener
Garage Spaces 2.0
Utilities Available Natural Gas Available, Sewer Available, Electric Available
Amenities Available Basketball Courts, Bike Trail, Club House, Common Grounds, Fitness Center, Gated Community, Golf Course Membership Available, Jog/Walk Path, Meeting Room, Pier/Dock, Pool - Indoor, Pool - Outdoor, Tennis Courts, Tot Lots/Playground
Waterfront N
Water Access N
View Golf Course
Roof Type Architectural Shingle
Accessibility Level Entry - Main
Porch Brick, Deck(s)
Parking Type Attached Garage
Attached Garage 2
Total Parking Spaces 2
Garage Y
Building
Lot Description Cul-de-sac, No Thru Street
Story 3
Sewer Public Sewer
Water Community
Architectural Style Transitional
Level or Stories 3
Additional Building Above Grade, Below Grade
New Construction N
Schools
Elementary Schools Alvey
Middle Schools Ronald Wilson Regan
High Schools Battlefield
School District Prince William County Public Schools
Others
Pets Allowed Y
HOA Fee Include Common Area Maintenance,Pool(s),Recreation Facility,Security Gate,Snow Removal,Trash
Senior Community No
Tax ID 7298-88-6831
Ownership Fee Simple
SqFt Source Assessor
Security Features Security Gate
Acceptable Financing Cash, Contract, Conventional, VA
Horse Property N
Listing Terms Cash, Contract, Conventional, VA
Financing Cash,Contract,Conventional,VA
Special Listing Condition Standard
Pets Description Cats OK, Dogs OK
Read Less Info
Want to know what your home might be worth? Contact us for a FREE valuation!

Our team is ready to help you sell your home for the highest possible price ASAP

Bought with Antionette N Duncombe • Long & Foster Real Estate, Inc.

"My job is to find and attract mastery-based agents to the office, protect the culture, and make sure everyone is happy! "







