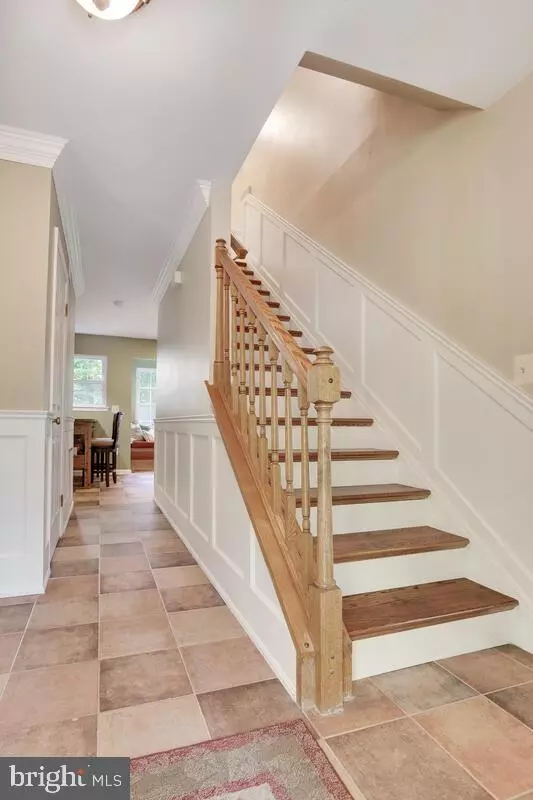$605,000
$605,000
For more information regarding the value of a property, please contact us for a free consultation.
4 Beds
4 Baths
3,855 SqFt
SOLD DATE : 11/18/2021
Key Details
Sold Price $605,000
Property Type Single Family Home
Sub Type Detached
Listing Status Sold
Purchase Type For Sale
Square Footage 3,855 sqft
Price per Sqft $156
Subdivision Apple Greene
MLS Listing ID MDCA2001534
Sold Date 11/18/21
Style Colonial
Bedrooms 4
Full Baths 3
Half Baths 1
HOA Y/N N
Abv Grd Liv Area 2,705
Originating Board BRIGHT
Year Built 1984
Annual Tax Amount $4,537
Tax Year 2020
Lot Size 1.760 Acres
Acres 1.76
Property Description
Welcome Home!
This 4 bedroom, 3 full and one half bath beauty is awaiting its next owners. Situated on a 1.76 acre lot that backs up to Ward Farm Recreation and Nature Park. Close to all that Dunkirk has to offer yet surrounded by trees and nature. Kitchen boasts cherry cabinets, ceramic tile floor, custom ceramic backsplash, Corian counters, counter seating, window seating, room for a table and stainless steel appliances. Adjacent mud room has ample storage, with access to the rear of home and the oversized two car garage. Ceramic floors make it a great place to land when inclement weather hits. The living room has a masonry fireplace which has been fully converted to propane gas, beautiful hardwood floors, space for dining room if needed, rear sliding door that allows access to your 12 X 14 screened in porch. Sit back and unwind as you look out into the woods. The formal dining room is right off the kitchen and is currently being used as a home office.
The four large bedrooms upstair give you all the space your family needs. The recently renovated hallway and owners bathrooms (2018) will meet your approval. Beautiful ceramic tile on floors and showers. The owners suite has two large walk in closets, double vanity, soaking tub and space for the king size bed.
The fourth bedroom has its own bathroom. Great for guests.
The basement level is mainly finished. The family room with LVP flooring, electric fireplace and surround sound system makes this a great place for kids, family and friends to enjoy. A designated home gym area makes getting or staying in shape convenient. Sliding door leads to the ample deck space to enjoy nature, entertaining large events or just relaxing.
Location
State MD
County Calvert
Zoning A
Rooms
Basement Daylight, Partial, Partially Finished, Side Entrance, Sump Pump, Walkout Level
Interior
Interior Features Breakfast Area, Built-Ins, Ceiling Fan(s), Crown Moldings, Chair Railings, Dining Area, Family Room Off Kitchen, Floor Plan - Traditional, Kitchen - Table Space, Kitchen - Country, Recessed Lighting, Store/Office, Upgraded Countertops, Water Treat System, Wood Floors
Hot Water Electric
Heating Heat Pump(s)
Cooling Heat Pump(s)
Flooring Carpet, Ceramic Tile, Hardwood, Laminate Plank
Fireplaces Number 1
Fireplaces Type Brick, Gas/Propane
Equipment Dishwasher, Dryer - Electric, Dryer - Front Loading, Extra Refrigerator/Freezer, ENERGY STAR Refrigerator, Icemaker, Microwave, Oven/Range - Electric, Oven - Self Cleaning, Range Hood, Refrigerator, Stainless Steel Appliances, Washer - Front Loading, Water Conditioner - Owned
Fireplace Y
Window Features Double Pane,Vinyl Clad
Appliance Dishwasher, Dryer - Electric, Dryer - Front Loading, Extra Refrigerator/Freezer, ENERGY STAR Refrigerator, Icemaker, Microwave, Oven/Range - Electric, Oven - Self Cleaning, Range Hood, Refrigerator, Stainless Steel Appliances, Washer - Front Loading, Water Conditioner - Owned
Heat Source Electric
Laundry Upper Floor
Exterior
Exterior Feature Screened, Porch(es), Deck(s)
Parking Features Garage - Front Entry, Garage Door Opener, Inside Access
Garage Spaces 6.0
Utilities Available Propane
Water Access N
View Trees/Woods
Accessibility None
Porch Screened, Porch(es), Deck(s)
Attached Garage 2
Total Parking Spaces 6
Garage Y
Building
Story 2
Foundation Active Radon Mitigation, Concrete Perimeter
Sewer On Site Septic, Private Septic Tank
Water Well
Architectural Style Colonial
Level or Stories 2
Additional Building Above Grade, Below Grade
New Construction N
Schools
Elementary Schools Mount Harmony
Middle Schools Northern
High Schools Northern
School District Calvert County Public Schools
Others
Pets Allowed N
Senior Community No
Tax ID 0503097064
Ownership Fee Simple
SqFt Source Assessor
Acceptable Financing Cash, Conventional, VA, USDA
Horse Property N
Listing Terms Cash, Conventional, VA, USDA
Financing Cash,Conventional,VA,USDA
Special Listing Condition Standard
Read Less Info
Want to know what your home might be worth? Contact us for a FREE valuation!

Our team is ready to help you sell your home for the highest possible price ASAP

Bought with Katharine R Christofides • CENTURY 21 New Millennium
"My job is to find and attract mastery-based agents to the office, protect the culture, and make sure everyone is happy! "







