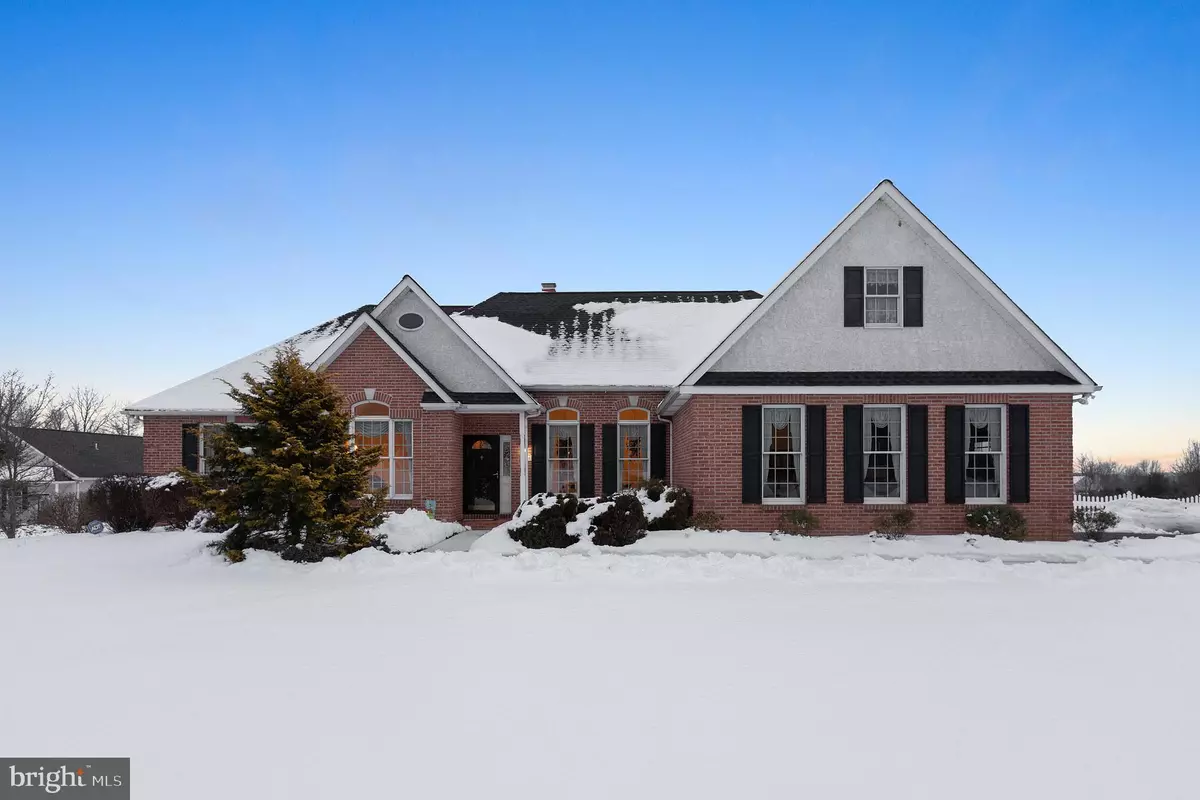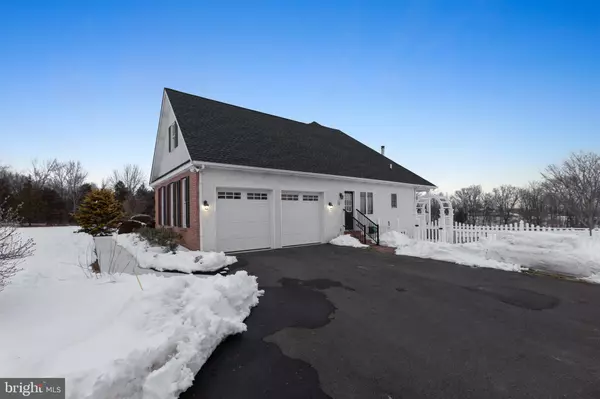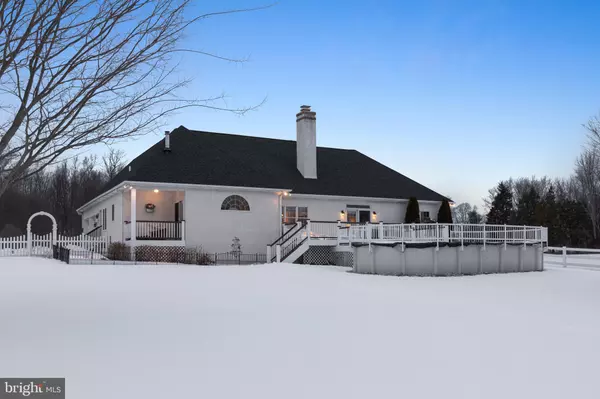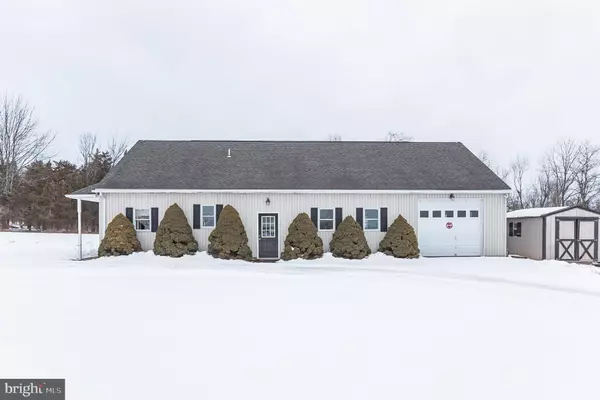$625,000
$675,000
7.4%For more information regarding the value of a property, please contact us for a free consultation.
3 Beds
4 Baths
2,898 SqFt
SOLD DATE : 04/28/2021
Key Details
Sold Price $625,000
Property Type Single Family Home
Sub Type Detached
Listing Status Sold
Purchase Type For Sale
Square Footage 2,898 sqft
Price per Sqft $215
Subdivision None Available
MLS Listing ID PAMC681762
Sold Date 04/28/21
Style Cape Cod
Bedrooms 3
Full Baths 2
Half Baths 2
HOA Y/N N
Abv Grd Liv Area 2,498
Originating Board BRIGHT
Year Built 1999
Annual Tax Amount $8,910
Tax Year 2021
Lot Size 4.390 Acres
Acres 4.39
Lot Dimensions 277.00 x 0.00
Property Description
How do you describe Paradise? 2020 Salford Street. Be blown away by the breathtaking views and feeling of calm when you look at this property. Home is meticulously cared for, from the colorful gardens in the spring and summer, to the pear trees lining the driveway covered in snow, you will be amazed at the beauty this property has to offer. A tree-lined driveway will show you the way home. Enter through the front door to a foyer which leads to a formal living room on the left and a formal dining room on the right which is just off the kitchen. The kitchen has newer cabinets, lots of cooking space, and room to sit and enjoy a meal while gazing out the window at the sunset. The family room will welcome you with its warm hardwood floors and fireplace which is also double-sided and open to the kitchen. The 14 - foot ceilings in the family room make this room seem grand and perfect for entertaining. Just off to the left of the family room, you will find a full bath and 2 nice sized bedrooms. The master bedroom/bath is located to the right of the kitchen and has its own private covered porch off the bedroom to sit and watch the sunset. A walk-in closet and recessed lighting are just a few of the amenities. Did I mention 3 zone heating? The full bath includes a whirlpool tub, stall shower, enclosed toilet, and 2 separate counters with separate sinks. Full laundry room down the hall and access to the garage with tons of closet space in the hallway, Full attic upstairs can be made into a 4th bedroom. The basement is finished and ready for your entertaining with brand new Pergo flooring, a finished bathroom, and plenty of storage. Take a stroll to the back of the house where the deck meets the pool. Enjoy sitting on the deck reading a book or floating in the pool in this private fenced-in yard. Take another stroll down the driveway to a 3 car garage, outbuilding, possible in-law-suite, home business, etc. with heat and A/C, the possibilities are endless. The 2nd floor of the garage can also be finished for added space. The garage/office was previously used as a home business. Approval is needed by Upper Salford Twp., please contact them directly for details. Property is a must-see and won't last. Nothing to do here but unpack and enjoy your New Home...
Location
State PA
County Montgomery
Area Upper Salford Twp (10662)
Zoning R1
Rooms
Other Rooms Living Room, Dining Room, Bedroom 2, Bedroom 3, Kitchen, Family Room, Basement, Bedroom 1, Laundry, Bathroom 1, Bathroom 2, Bathroom 3, Attic
Basement Fully Finished
Main Level Bedrooms 3
Interior
Interior Features Attic, Ceiling Fan(s), Dining Area, Entry Level Bedroom, Family Room Off Kitchen, Kitchen - Eat-In, Pantry, Recessed Lighting, Soaking Tub, Stall Shower, Tub Shower, Walk-in Closet(s), Wood Floors
Hot Water Oil
Heating Baseboard - Hot Water, Zoned
Cooling Central A/C
Flooring Ceramic Tile, Carpet, Hardwood
Fireplaces Number 1
Fireplaces Type Double Sided, Brick, Mantel(s), Wood
Equipment Built-In Microwave, Cooktop, Dishwasher, Dryer - Electric, Washer, Refrigerator, Oven/Range - Electric
Fireplace Y
Appliance Built-In Microwave, Cooktop, Dishwasher, Dryer - Electric, Washer, Refrigerator, Oven/Range - Electric
Heat Source Oil
Laundry Main Floor
Exterior
Exterior Feature Deck(s), Porch(es)
Garage Garage - Side Entry, Garage Door Opener, Inside Access
Garage Spaces 12.0
Fence Partially
Pool Above Ground
Utilities Available Cable TV, Phone, Electric Available
Waterfront N
Water Access N
View Garden/Lawn, Panoramic, Scenic Vista
Roof Type Shingle
Accessibility None
Porch Deck(s), Porch(es)
Attached Garage 2
Total Parking Spaces 12
Garage Y
Building
Story 1.5
Sewer On Site Septic
Water Well
Architectural Style Cape Cod
Level or Stories 1.5
Additional Building Above Grade, Below Grade
Structure Type 9'+ Ceilings
New Construction N
Schools
School District Souderton Area
Others
Pets Allowed Y
Senior Community No
Tax ID 62-00-01858-078
Ownership Fee Simple
SqFt Source Assessor
Acceptable Financing Cash, Conventional, FHA, VA
Listing Terms Cash, Conventional, FHA, VA
Financing Cash,Conventional,FHA,VA
Special Listing Condition Standard
Pets Description No Pet Restrictions
Read Less Info
Want to know what your home might be worth? Contact us for a FREE valuation!

Our team is ready to help you sell your home for the highest possible price ASAP

Bought with Diane M Redmond • RE/MAX Legacy

"My job is to find and attract mastery-based agents to the office, protect the culture, and make sure everyone is happy! "







