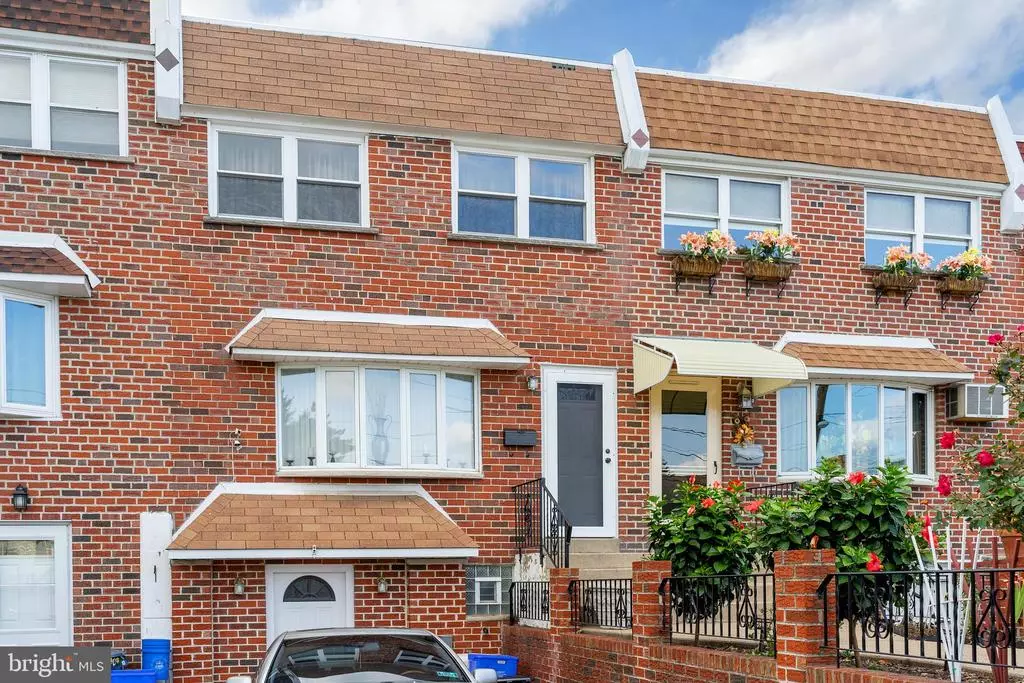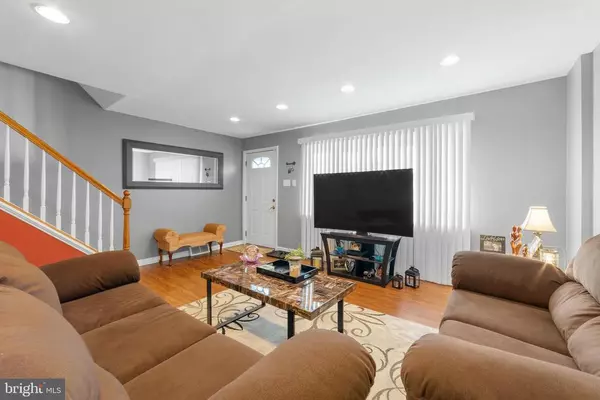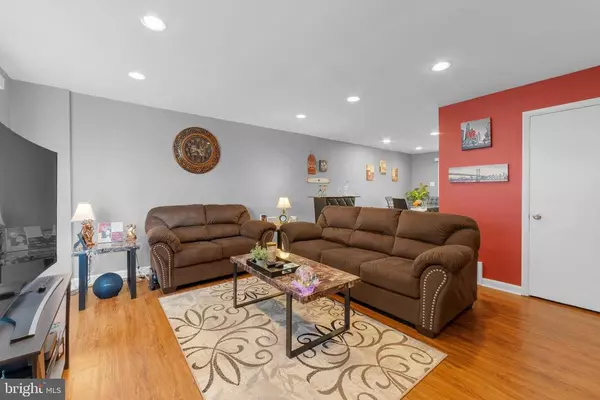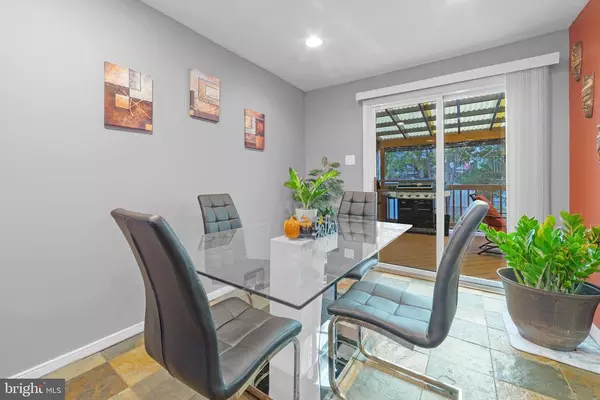$269,900
$269,900
For more information regarding the value of a property, please contact us for a free consultation.
4 Beds
2 Baths
1,360 SqFt
SOLD DATE : 12/18/2020
Key Details
Sold Price $269,900
Property Type Townhouse
Sub Type Interior Row/Townhouse
Listing Status Sold
Purchase Type For Sale
Square Footage 1,360 sqft
Price per Sqft $198
Subdivision Parkwood
MLS Listing ID PAPH945912
Sold Date 12/18/20
Style Contemporary
Bedrooms 4
Full Baths 1
Half Baths 1
HOA Y/N N
Abv Grd Liv Area 1,360
Originating Board BRIGHT
Year Built 1965
Annual Tax Amount $2,870
Tax Year 2020
Lot Size 1,961 Sqft
Acres 0.05
Lot Dimensions 17.99 x 109.00
Property Description
Welcome to this beautiful Parkwood home. 3 Bedrooms, 1&1/2 Bathroom rowhome is priced to SELL!!! Front Brick retaining wall. The Living Room has a beautiful bow window & recessed lighting throughout to the dining room area. Let's not forget the sliding glass door off of the dining room which opens onto the Deck, for entertaining your guest. It has a large kitchen with beautiful oak cabinets, underlighting, and decorated back splash. The upstairs master bedroom is large with crown molding. The main bathroom is spacious. There are two nice sized bedrooms in this home. The Garage was removed to make a larger basement with a powder room, laundry room & back entrance to the fenced rear yard & shed. Concrete driveway (plenty of street parking). Close to shopping, transportation, schools, and major highways. Hurry won't last long, contact today for an appointment.
Location
State PA
County Philadelphia
Area 19154 (19154)
Zoning RSA4
Rooms
Basement Full
Interior
Hot Water Natural Gas
Heating Forced Air
Cooling Central A/C
Equipment Dishwasher, Refrigerator, Cooktop, Built-In Microwave, Range Hood
Fireplace N
Window Features Bay/Bow,Energy Efficient
Appliance Dishwasher, Refrigerator, Cooktop, Built-In Microwave, Range Hood
Heat Source Electric
Laundry Basement
Exterior
Waterfront N
Water Access N
Accessibility Other
Parking Type Driveway, Off Street
Garage N
Building
Story 3
Sewer Public Sewer
Water Public
Architectural Style Contemporary
Level or Stories 3
Additional Building Above Grade, Below Grade
New Construction N
Schools
Elementary Schools Stephen Decatur
Middle Schools Stephen Decatur
High Schools George Washington
School District The School District Of Philadelphia
Others
Senior Community No
Tax ID 663265500
Ownership Fee Simple
SqFt Source Assessor
Special Listing Condition Standard
Read Less Info
Want to know what your home might be worth? Contact us for a FREE valuation!

Our team is ready to help you sell your home for the highest possible price ASAP

Bought with Madoka Nishimura • Realty Mark Associates-CC

"My job is to find and attract mastery-based agents to the office, protect the culture, and make sure everyone is happy! "







