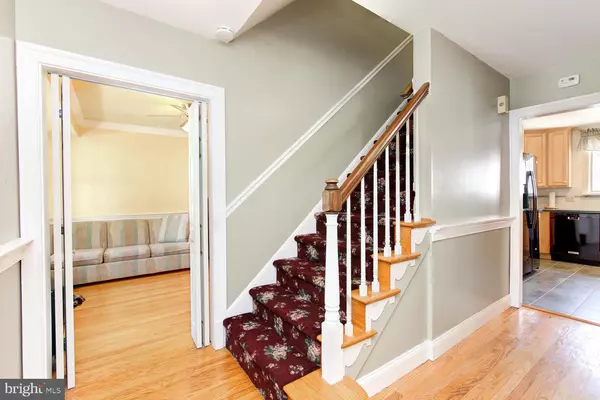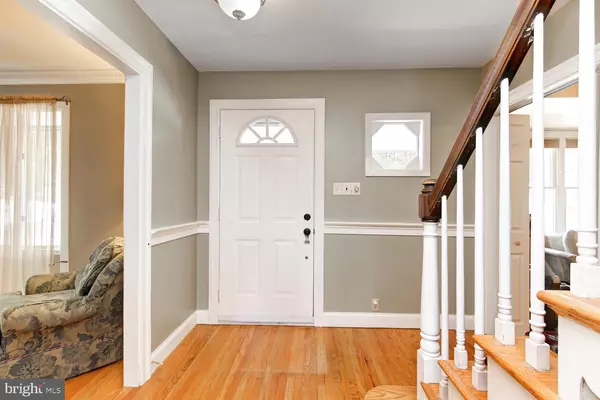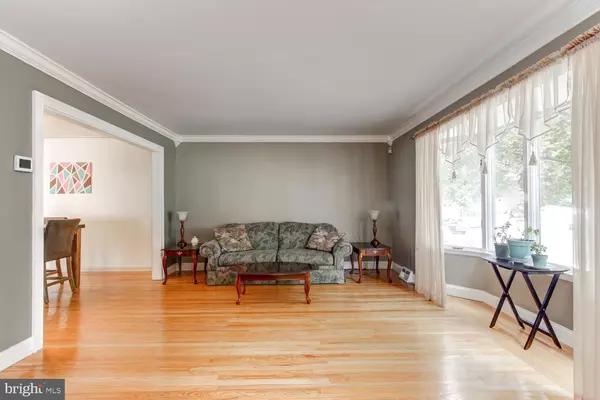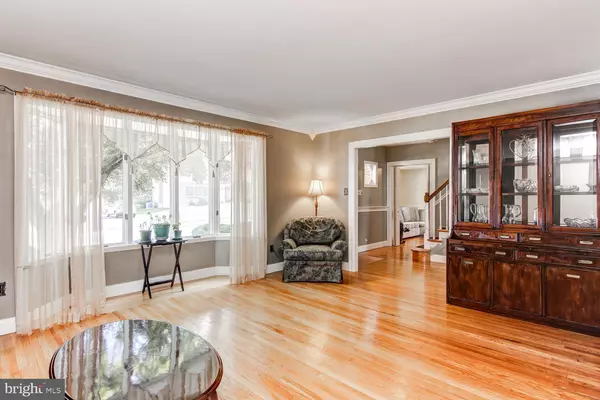$385,000
$375,000
2.7%For more information regarding the value of a property, please contact us for a free consultation.
4 Beds
3 Baths
2,400 SqFt
SOLD DATE : 09/16/2020
Key Details
Sold Price $385,000
Property Type Single Family Home
Sub Type Detached
Listing Status Sold
Purchase Type For Sale
Square Footage 2,400 sqft
Price per Sqft $160
Subdivision Timbers
MLS Listing ID DENC506042
Sold Date 09/16/20
Style Colonial
Bedrooms 4
Full Baths 2
Half Baths 1
HOA Y/N N
Abv Grd Liv Area 2,400
Originating Board BRIGHT
Year Built 1964
Annual Tax Amount $2,876
Tax Year 2020
Lot Size 10,019 Sqft
Acres 0.23
Lot Dimensions 80.00 x 125.00
Property Description
Fantastic North Wilmington Location in the desirable community of The Timbers!! This Bright, Spacious, Open Floor Plan offers an Abundance of Living Space.! Two Story Low Maintenance Brick and Vinyl Colonial on a Level Treed Lot. Enter into the Foyer with Open Staircase, Living Room with Bay Window, Dining Room open to both the Kitchen and Huge Family Room . Kitchen with Ample Cabinetry, Breakfast Bar Peninsula, Five Burner Gas Stove, Double Sink, Ceramic Tile Back Splash and Floor, Family Room with Vaulted Ceiling, Two Sets of Anderson Triple Casement Windows & French Door that leads to the Stone Patio and Decking, Den with doors that make for a Perfect first floor Office, Study or Music Room. Laundry Room with a door to the back yard, Powder Room and Walk-In Pantry. Special Moldings and Hardwood Floors Throughout. Full Finished Lower Level with Additional Storage. 2nd Floor: Master Suite with Sitting Room w/fireplace, Ceramic Tile Bathroom and Over Sized Shower, Double Vanity and Walk-In Closet, Three Additional Spacious Bedrooms all with Double Closets and Updated Hall Bath with Soaking tub with Jets. Six Panel Wood Doors, Recessed Lighting, Chair and Crown Moldings T/O. Oversized Attached One Car Garage, Double Driveway for additional off street parking. Fully Fenced Level Yard with an Above Ground Pool with filter system for these hot, muggy Summer Days!! Delightful Neighborhood convenient to shopping, 15 minutes to Downtown Wilmington, 35 minutes to PHL and downtown Philadelphia.
Location
State DE
County New Castle
Area New Castle/Red Lion/Del.City (30904)
Zoning NC10
Rooms
Other Rooms Living Room, Dining Room, Primary Bedroom, Sitting Room, Bedroom 2, Bedroom 3, Kitchen, Family Room, Den, Basement, Bedroom 1, Laundry, Utility Room, Primary Bathroom, Half Bath
Basement Fully Finished
Interior
Interior Features Breakfast Area, Ceiling Fan(s), Chair Railings, Crown Moldings, Family Room Off Kitchen, Floor Plan - Open, Kitchen - Eat-In, Primary Bath(s), Recessed Lighting, Skylight(s), Bathroom - Soaking Tub, Bathroom - Stall Shower, Walk-in Closet(s), Wood Floors
Hot Water Natural Gas
Heating Forced Air
Cooling Central A/C
Flooring Hardwood
Equipment Built-In Range, Built-In Microwave, Dishwasher, Oven/Range - Gas, Refrigerator
Furnishings No
Appliance Built-In Range, Built-In Microwave, Dishwasher, Oven/Range - Gas, Refrigerator
Heat Source Natural Gas
Laundry Main Floor
Exterior
Exterior Feature Patio(s), Porch(es)
Parking Features Garage Door Opener
Garage Spaces 3.0
Fence Fully, Rear
Pool Above Ground
Water Access N
View Garden/Lawn
Roof Type Asphalt
Accessibility None
Porch Patio(s), Porch(es)
Attached Garage 1
Total Parking Spaces 3
Garage Y
Building
Lot Description Level
Story 2
Sewer Public Sewer
Water Public
Architectural Style Colonial
Level or Stories 2
Additional Building Above Grade, Below Grade
New Construction N
Schools
School District Brandywine
Others
Pets Allowed Y
Senior Community No
Tax ID 06-025.00-191
Ownership Fee Simple
SqFt Source Assessor
Acceptable Financing Cash, Conventional, FHA, VA
Horse Property N
Listing Terms Cash, Conventional, FHA, VA
Financing Cash,Conventional,FHA,VA
Special Listing Condition Standard
Pets Allowed No Pet Restrictions
Read Less Info
Want to know what your home might be worth? Contact us for a FREE valuation!

Our team is ready to help you sell your home for the highest possible price ASAP

Bought with Dan Deckelbaum • Keller Williams Real Estate - Media
"My job is to find and attract mastery-based agents to the office, protect the culture, and make sure everyone is happy! "







