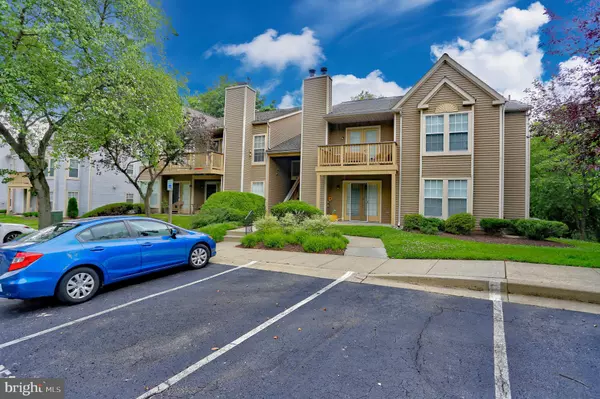$199,900
$199,900
For more information regarding the value of a property, please contact us for a free consultation.
2 Beds
2 Baths
859 SqFt
SOLD DATE : 09/17/2021
Key Details
Sold Price $199,900
Property Type Condo
Sub Type Condo/Co-op
Listing Status Sold
Purchase Type For Sale
Square Footage 859 sqft
Price per Sqft $232
Subdivision Dorsey Hall
MLS Listing ID MDHW2001076
Sold Date 09/17/21
Style Colonial
Bedrooms 2
Full Baths 2
Condo Fees $265/mo
HOA Fees $54/ann
HOA Y/N Y
Abv Grd Liv Area 859
Originating Board BRIGHT
Year Built 1988
Annual Tax Amount $3,073
Tax Year 2020
Property Description
Beautiful first-floor condo in desirable Dorsey Hall. Gleaming laminate wood floors throughout. Living room with a wood-burning fireplace leads to a patio overlooking the peaceful woods and pond. Kitchen with breakfast bar and separate dining room. Sunlit-filled primary bedroom with en suite and walk-in closet. Second bedroom and bath. Full-size washer and dryer. Easy access to major routes. Walking distance to shopping, restaurants, and Centennial Park. Being sold As-Is. Potential Short Sale.
Location
State MD
County Howard
Zoning RA15
Rooms
Other Rooms Living Room, Dining Room, Primary Bedroom, Bedroom 2, Kitchen, Bathroom 2, Primary Bathroom
Main Level Bedrooms 2
Interior
Interior Features Ceiling Fan(s), Dining Area, Floor Plan - Open, Kitchen - Galley, Primary Bath(s), Wood Floors, Breakfast Area, Walk-in Closet(s), Family Room Off Kitchen
Hot Water Electric
Heating Heat Pump(s), Forced Air
Cooling Central A/C, Ceiling Fan(s)
Flooring Ceramic Tile, Laminated, Wood
Fireplaces Number 1
Fireplaces Type Wood, Screen
Equipment Built-In Microwave, Dishwasher, Disposal, Dryer, Refrigerator, Washer, Stove
Furnishings No
Fireplace Y
Appliance Built-In Microwave, Dishwasher, Disposal, Dryer, Refrigerator, Washer, Stove
Heat Source Electric
Laundry Dryer In Unit, Washer In Unit
Exterior
Parking On Site 1
Amenities Available Common Grounds, Jog/Walk Path, Reserved/Assigned Parking
Waterfront N
Water Access N
View Trees/Woods, Pond
Accessibility None
Parking Type Parking Lot
Garage N
Building
Lot Description Backs to Trees
Story 1
Unit Features Garden 1 - 4 Floors
Sewer Public Sewer
Water Public
Architectural Style Colonial
Level or Stories 1
Additional Building Above Grade, Below Grade
Structure Type Dry Wall
New Construction N
Schools
School District Howard County Public School System
Others
Pets Allowed Y
HOA Fee Include Common Area Maintenance,Lawn Maintenance,Management,Snow Removal,Water
Senior Community No
Tax ID 1402344033
Ownership Condominium
Special Listing Condition Short Sale
Pets Description Size/Weight Restriction
Read Less Info
Want to know what your home might be worth? Contact us for a FREE valuation!

Our team is ready to help you sell your home for the highest possible price ASAP

Bought with Robert J Chew • Berkshire Hathaway HomeServices PenFed Realty

"My job is to find and attract mastery-based agents to the office, protect the culture, and make sure everyone is happy! "







