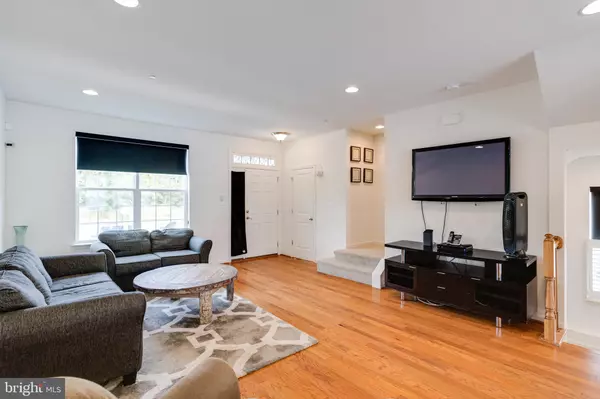$345,000
$324,900
6.2%For more information regarding the value of a property, please contact us for a free consultation.
4 Beds
4 Baths
2,200 SqFt
SOLD DATE : 08/24/2021
Key Details
Sold Price $345,000
Property Type Townhouse
Sub Type End of Row/Townhouse
Listing Status Sold
Purchase Type For Sale
Square Footage 2,200 sqft
Price per Sqft $156
Subdivision Deerborne
MLS Listing ID MDBC2001616
Sold Date 08/24/21
Style Traditional
Bedrooms 4
Full Baths 3
Half Baths 1
HOA Fees $60/mo
HOA Y/N Y
Abv Grd Liv Area 1,600
Originating Board BRIGHT
Year Built 2018
Annual Tax Amount $3,805
Tax Year 2020
Lot Size 2,940 Sqft
Acres 0.07
Property Description
Come see this recently built 4 bedroom, 3.5 bathroom end unit in the new Deerborne community. Lovingly maintained with hardwood floors on the main level and plenty of natural light throughout. Enjoy the open floor plan and gorgeous kitchen, tall designer cabinets, granite countertops and large island with an additional counter space. Large master bedroom with tall ceilings, master bathroom and walk in closet. Take advantage of the additional living space in the fully finished basement, which has a family room, bedroom and full bathroom. Carpets have been professionally cleaned, custom blinds are included. Relax or grill on the deck. All systems in the home are only 3 years old which will save the new homeowner money in the years to come. Close to Franklin Square Hospital, 695 and 95. Photos coming soon.
Location
State MD
County Baltimore
Zoning R
Rooms
Basement Full, Fully Finished, Walkout Level
Interior
Interior Features Combination Kitchen/Dining, Combination Kitchen/Living, Combination Dining/Living, Carpet, Ceiling Fan(s), Dining Area, Floor Plan - Open, Kitchen - Eat-In, Kitchen - Island, Recessed Lighting, Sprinkler System, Tub Shower, Upgraded Countertops, Walk-in Closet(s), Wood Floors
Hot Water Electric
Heating Forced Air
Cooling Central A/C
Flooring Carpet, Ceramic Tile, Hardwood, Laminated
Equipment Built-In Microwave, Dishwasher, Oven/Range - Gas, Stove, Stainless Steel Appliances, Refrigerator, Water Heater
Fireplace N
Appliance Built-In Microwave, Dishwasher, Oven/Range - Gas, Stove, Stainless Steel Appliances, Refrigerator, Water Heater
Heat Source Natural Gas
Exterior
Exterior Feature Deck(s)
Waterfront N
Water Access N
Accessibility None
Porch Deck(s)
Parking Type Parking Lot
Garage N
Building
Story 3
Sewer Public Sewer
Water Public
Architectural Style Traditional
Level or Stories 3
Additional Building Above Grade, Below Grade
New Construction N
Schools
School District Baltimore County Public Schools
Others
Senior Community No
Tax ID 04142300003507
Ownership Fee Simple
SqFt Source Assessor
Special Listing Condition Standard
Read Less Info
Want to know what your home might be worth? Contact us for a FREE valuation!

Our team is ready to help you sell your home for the highest possible price ASAP

Bought with Romy Singh • REMAX Platinum Realty

"My job is to find and attract mastery-based agents to the office, protect the culture, and make sure everyone is happy! "







