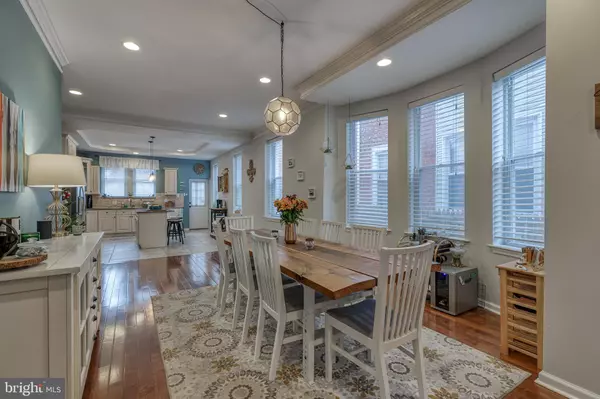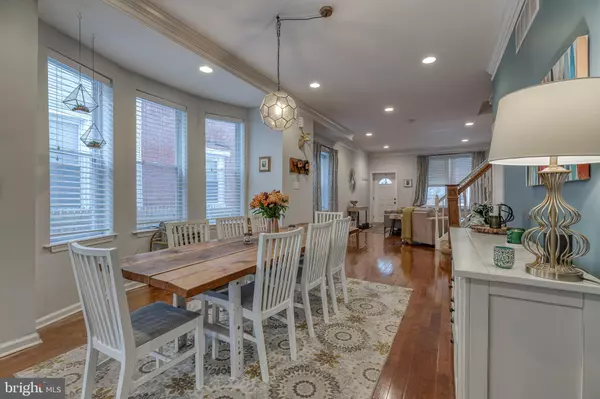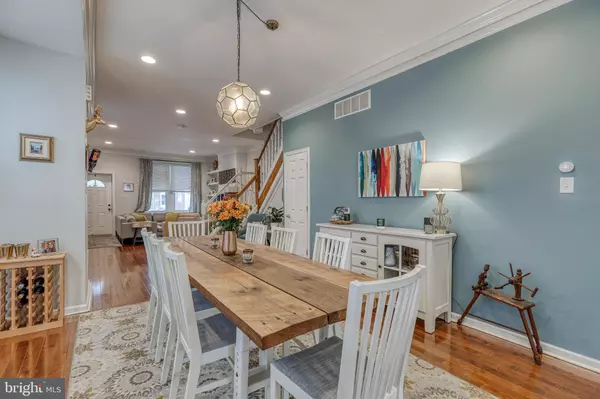$495,000
$490,000
1.0%For more information regarding the value of a property, please contact us for a free consultation.
5 Beds
4 Baths
3,747 SqFt
SOLD DATE : 02/22/2021
Key Details
Sold Price $495,000
Property Type Single Family Home
Sub Type Twin/Semi-Detached
Listing Status Sold
Purchase Type For Sale
Square Footage 3,747 sqft
Price per Sqft $132
Subdivision Mt Airy (East)
MLS Listing ID PAPH968972
Sold Date 02/22/21
Style Victorian
Bedrooms 5
Full Baths 3
Half Baths 1
HOA Y/N N
Abv Grd Liv Area 2,687
Originating Board BRIGHT
Year Built 1925
Annual Tax Amount $5,512
Tax Year 2020
Lot Size 2,492 Sqft
Acres 0.06
Lot Dimensions 22.25 x 112.00
Property Description
Welcome to Chew Avenue, a lovely tree-lined street steps from cobblestoned Germantown Avenue, Mt. Airy's bustling commercial corridor. Situated in the middle of a delightful row of Second Empire stone twins with delicate mansards, breezy front porches and carefully manicured gardens, this home offers a balance between the vibrancy of the city and the tranquility of your own private residence. 7126 is an exceptional blend of traditional architecture and modern design and warmth and craftsmanship are its hallmarks. Wide rooms flooded with natural light and soaring ceilings greet you as you step inside. Completely renovated in 2015, the open living room features hardwood floors, crown molding, recessed lighting, custom built-in bookshelves and a painstakingly restored banister. The dining room is spacious enough for a large dinner party and the eat-in kitchen boasts traditional shaker cabinets, stainless steel Bosch appliances, granite countertops and ceramic tile flooring. A large island is perfect for gathering and tray ceiling adds detailed definition to the kitchen in an otherwise open first floor plan. A door from the kitchen leads to a sunny outdoor oasis complete with a deck with planters, grass, garden areas and twinkling lights, the ideal place to gather around a fire pit or have dinner al fresco. On the second floor, find a sunny bedroom with a gracious walk-in closet, a laundry room, and a hall bath with a double vanity with modern brass fixtures, tub and wainscoting. The primary bedroom boasts a bay window, two closets and a beautiful spa-like en-suite bathroom with stall shower. On the third floor, find three additional bedrooms, an additional full bathroom and a skylight which floods the floor with natural light. The basement is completely finished with laminate flooring, recessed lighting and a half bath, adding additional living space. Additional features include dual-zoned HVAC and a French drain and sump pump in the basement. Mt. Airy is a bustling neighborhood with all of the charm of a small town. Recently named Money Magazine's "10 Best Big City Neighborhoods in the US" a variety of charming shops and cafes run along the neighborhood's eponymous main thoroughfare, Germantown Avenue. Enjoy neighborhood favorites, Earth Bread and Brewery, McMenamin's, High Point Cafe and local grocery shopping at Weaver's Way Co-op. Nestled adjacent to Fairmount Park's Wissahickon Valley, the park offers 57 miles of trails among 18 acres of lush scenery. This is a truly exceptional property with charm and thoughtful renovations in a coveted location. Welcome home.
Location
State PA
County Philadelphia
Area 19119 (19119)
Zoning RSA3
Rooms
Basement Fully Finished
Interior
Hot Water Natural Gas
Heating Zoned
Cooling Central A/C
Heat Source Natural Gas
Laundry Upper Floor
Exterior
Waterfront N
Water Access N
Accessibility None
Parking Type On Street
Garage N
Building
Story 3
Sewer Public Sewer
Water Public
Architectural Style Victorian
Level or Stories 3
Additional Building Above Grade, Below Grade
New Construction N
Schools
School District The School District Of Philadelphia
Others
Senior Community No
Tax ID 222204605
Ownership Fee Simple
SqFt Source Assessor
Special Listing Condition Standard
Read Less Info
Want to know what your home might be worth? Contact us for a FREE valuation!

Our team is ready to help you sell your home for the highest possible price ASAP

Bought with Elizabeth B Clark • Space & Company

"My job is to find and attract mastery-based agents to the office, protect the culture, and make sure everyone is happy! "







