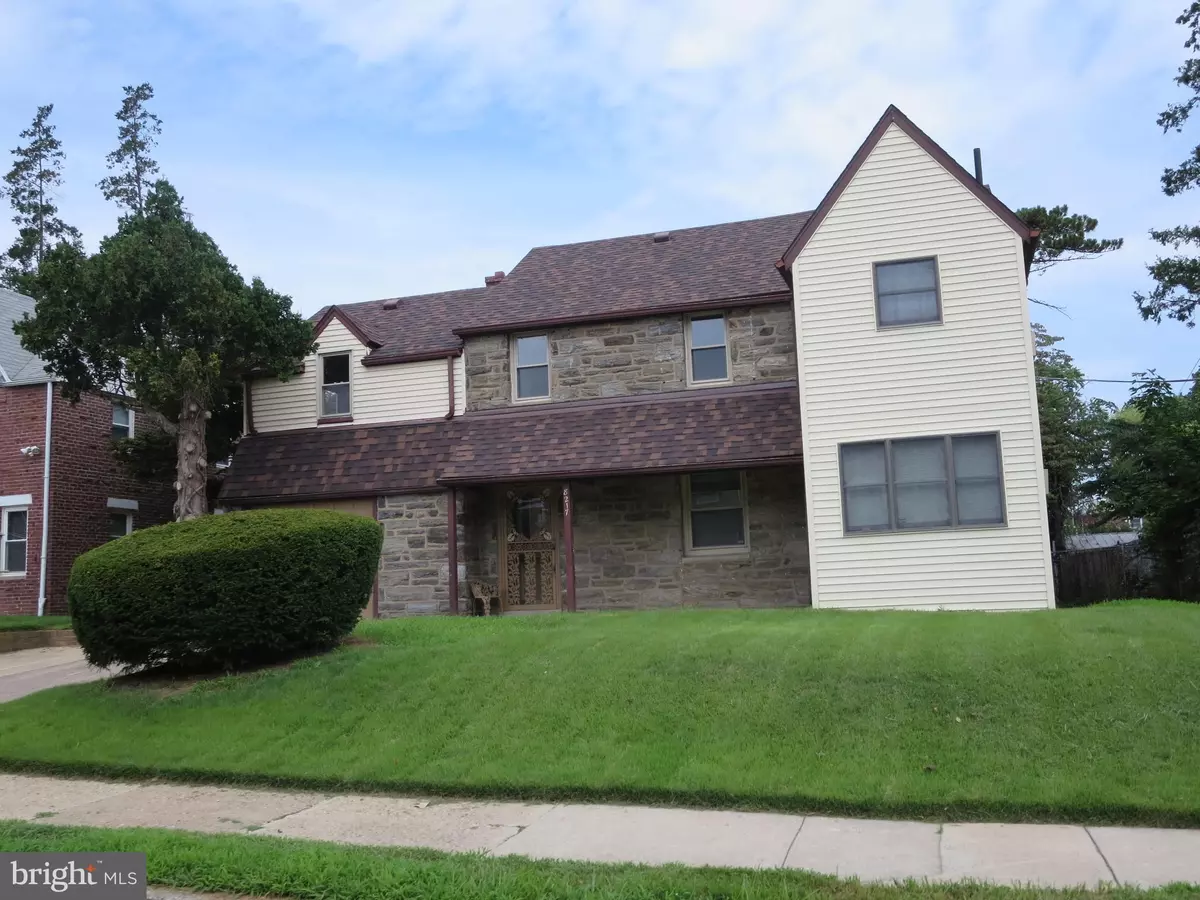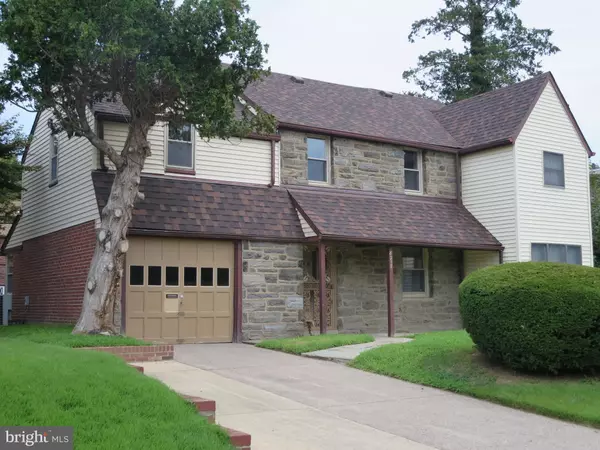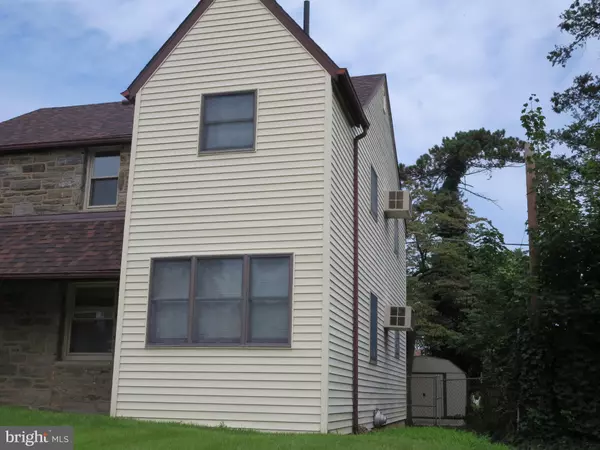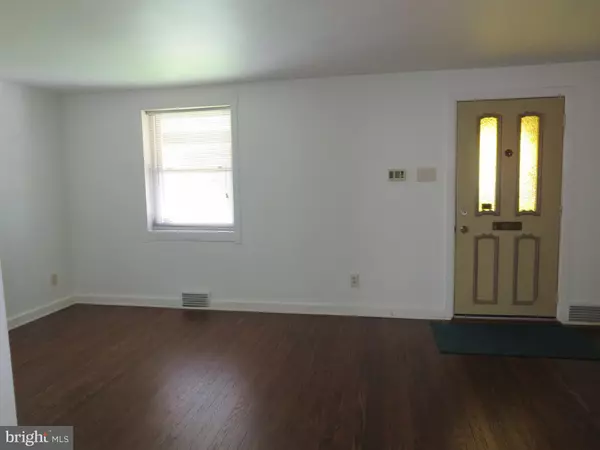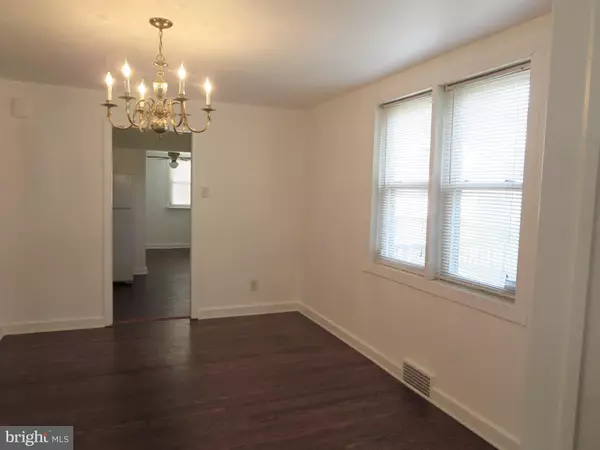$280,000
$275,000
1.8%For more information regarding the value of a property, please contact us for a free consultation.
4 Beds
3 Baths
2,425 SqFt
SOLD DATE : 12/28/2020
Key Details
Sold Price $280,000
Property Type Single Family Home
Sub Type Detached
Listing Status Sold
Purchase Type For Sale
Square Footage 2,425 sqft
Price per Sqft $115
Subdivision Mt Airy (East)
MLS Listing ID PAPH923348
Sold Date 12/28/20
Style Traditional
Bedrooms 4
Full Baths 3
HOA Y/N N
Abv Grd Liv Area 2,425
Originating Board BRIGHT
Year Built 1950
Annual Tax Amount $3,109
Tax Year 2020
Lot Size 5,175 Sqft
Acres 0.12
Lot Dimensions 57.50 x 90.00
Property Description
Back on the market. This unique 4 bedroom, 3 full bath 2-story single home that has central air, garage, a spacious fenced yard and deck that is located in the highly desirable neighborhood of East Mt Airy. It has been freshly painted and has refinished hardwood floors on both levels. It just needs updated personal touches to make it your own. A traditional layout where you enter from the covered front porch to the formal living room into the formal dining that has entrance to kitchen, breakfast room with rear exit and basement on the left. On the right side is a private wing. This unique addition had a kitchen that can be easily reconnected, there is a sitting area and the 4th bedroom is located on the 2nd floor in this 2-story private wing. Its staircase leads to the 2nd floor bedroom area, full bath, closet and pull-down steps to attic storage area. This private area has baseboard heat and a built-in wall A/C unit on each level. In this age of Covid-19, this private area offers many other possibilities. From the living room access the main 2nd floor area that features 3 nice sized bedrooms and a hall bath with separate shower. The spacious finished basement has a wet bar area, a full bath with stand-up shower, and separate laundry area. Enjoy the rear fenced yard that includes a large deck and a shed for storage. Located just off Cheltenham Ave close to Cedarbrook Plaza Shopping Center, Arcadia University, numerous stores, restaurants, public transportation and major highways. Easy to show and ready to sell.
Location
State PA
County Philadelphia
Area 19150 (19150)
Zoning RSA2
Rooms
Other Rooms Living Room, Kitchen, Breakfast Room, In-Law/auPair/Suite, Laundry, Recreation Room
Basement Fully Finished
Interior
Interior Features Additional Stairway, Breakfast Area
Hot Water Natural Gas
Heating Baseboard - Hot Water
Cooling Central A/C
Fireplace N
Heat Source Natural Gas
Laundry Basement
Exterior
Exterior Feature Deck(s)
Garage Garage - Front Entry
Garage Spaces 3.0
Fence Rear
Utilities Available Electric Available, Natural Gas Available
Waterfront N
Water Access N
Accessibility Level Entry - Main
Porch Deck(s)
Parking Type Attached Garage, Driveway, On Street
Attached Garage 1
Total Parking Spaces 3
Garage Y
Building
Story 2
Sewer Public Sewer
Water Public
Architectural Style Traditional
Level or Stories 2
Additional Building Above Grade, Below Grade
New Construction N
Schools
School District The School District Of Philadelphia
Others
Senior Community No
Tax ID 501215400
Ownership Fee Simple
SqFt Source Assessor
Acceptable Financing Conventional, FHA, VA
Listing Terms Conventional, FHA, VA
Financing Conventional,FHA,VA
Special Listing Condition Standard
Read Less Info
Want to know what your home might be worth? Contact us for a FREE valuation!

Our team is ready to help you sell your home for the highest possible price ASAP

Bought with Non Member • Non Subscribing Office

"My job is to find and attract mastery-based agents to the office, protect the culture, and make sure everyone is happy! "


