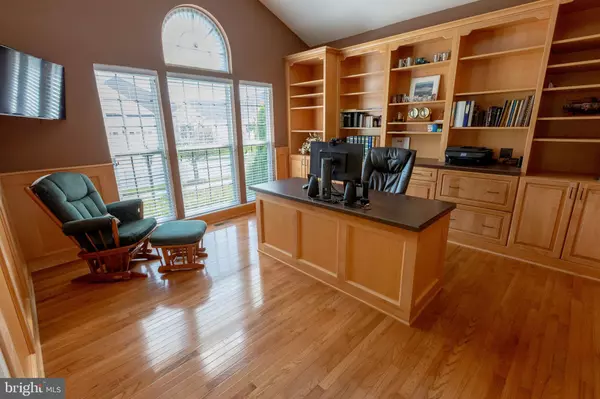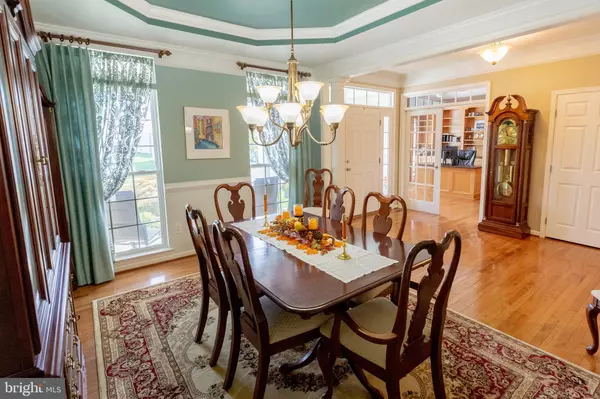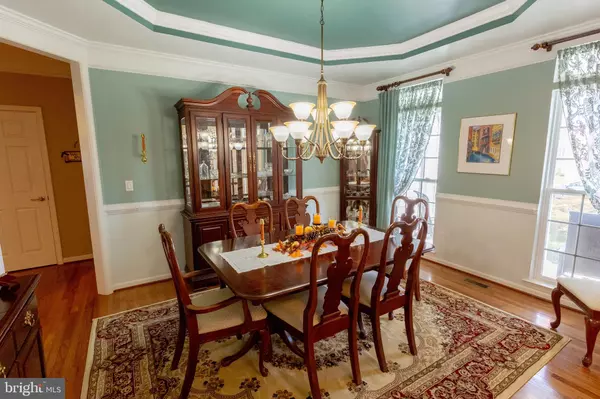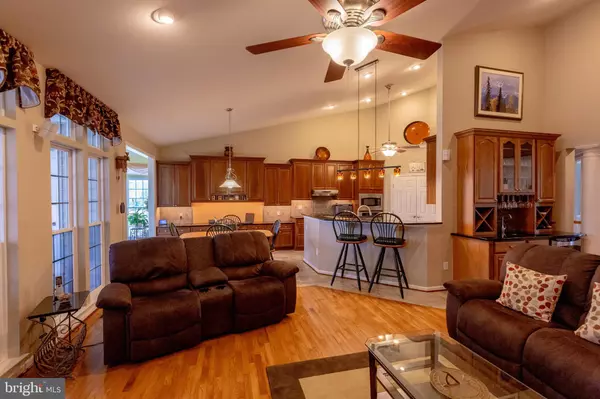$549,900
$549,900
For more information regarding the value of a property, please contact us for a free consultation.
4 Beds
4 Baths
4,930 SqFt
SOLD DATE : 11/17/2021
Key Details
Sold Price $549,900
Property Type Single Family Home
Sub Type Detached
Listing Status Sold
Purchase Type For Sale
Square Footage 4,930 sqft
Price per Sqft $111
Subdivision Plantation Lakes
MLS Listing ID DESU2007668
Sold Date 11/17/21
Style Traditional
Bedrooms 4
Full Baths 3
Half Baths 1
HOA Fees $117/mo
HOA Y/N Y
Abv Grd Liv Area 2,900
Originating Board BRIGHT
Year Built 2007
Annual Tax Amount $4,021
Tax Year 2021
Lot Size 8,276 Sqft
Acres 0.19
Lot Dimensions 78.00 x 115.00
Property Description
Fantastic Views and No Electric Bills in 2021 due to Solar Panels - Enjoy Fantastic Golf Course/Water View from Deck w/Hot Tub, 3 Season Room w/awning or Sunroom w/vertical awning - Open floorplan w/Vaulted Ceilings in Great Room w/Stone Firplace & Wet Bar w/wine cooler...Vaulted Ceiling in kit & nook, with Kraftmaid Cherry Cabinetry w/Granite Countertops, Stainless Steel kitchen Microwave, Gas Stovetop, DW & Rangehood (Refr. excl.). 4 Bdrms, 3 1/2 Baths...Front Office w/glass french doors open to a wall of Light Maple Kraftmaid Cabinetry including Built-in Desk. Formal DR open to foyer w/tray ceiling...H/W & CT floors cover the main liv. area w/carpet bdrms. Master Bath features Garden Tub, Shower w/seat & Granite Countertops. Master Bdrm features tray ceiling & Master Closet built-in organizers. Hall Bath features newer, tiled shower walls w/Frameless glass door. 1st Fl. laundry inc. LG washer & dryer. Open Staircase to Fin. Bsmt (Chair lift opt.) 4th Bdrm w/bath in bsmt., plus bunk bed room, home theater & game room. Also, 3 large unfinished storage rooms. There is even a workbench area for the craftsman! Solar Panels (owned) have paid for annual electric bills! Landscaping, rear hardscape pavers & 5 zone sprinkler system, plus 2 sheds complete the exterior. American Home Shield Warranty included for buyer's peace of mind!
Location
State DE
County Sussex
Area Dagsboro Hundred (31005)
Zoning TN
Rooms
Basement Full
Main Level Bedrooms 3
Interior
Interior Features Bar, Breakfast Area, Built-Ins, Carpet, Ceiling Fan(s), Crown Moldings, Entry Level Bedroom, Family Room Off Kitchen, Floor Plan - Open, Formal/Separate Dining Room, Kitchen - Gourmet, Kitchen - Island, Pantry, Recessed Lighting, Soaking Tub, Stall Shower, Upgraded Countertops, Walk-in Closet(s), Water Treat System, Wet/Dry Bar, Window Treatments, Wine Storage, Wood Floors
Hot Water Natural Gas
Heating Forced Air, Humidifier
Cooling Central A/C
Flooring Carpet, Ceramic Tile, Hardwood
Fireplaces Number 1
Fireplaces Type Corner, Fireplace - Glass Doors, Gas/Propane, Stone
Equipment Built-In Microwave, Cooktop, Dishwasher, Disposal, Humidifier, Microwave, Oven - Wall, Range Hood, Stainless Steel Appliances, Washer, Dryer, Water Heater
Furnishings No
Fireplace Y
Window Features Insulated,Screens
Appliance Built-In Microwave, Cooktop, Dishwasher, Disposal, Humidifier, Microwave, Oven - Wall, Range Hood, Stainless Steel Appliances, Washer, Dryer, Water Heater
Heat Source Natural Gas
Laundry Main Floor, Dryer In Unit, Washer In Unit
Exterior
Exterior Feature Deck(s), Enclosed, Porch(es)
Parking Features Built In, Garage - Front Entry, Garage Door Opener
Garage Spaces 4.0
Utilities Available Cable TV, Electric Available, Natural Gas Available, Phone Connected, Sewer Available, Under Ground, Water Available
Amenities Available Bar/Lounge, Club House, Community Center, Golf Course Membership Available, Pool - Outdoor, Tennis Courts, Bike Trail, Jog/Walk Path
Water Access N
View Golf Course, Pond
Roof Type Asphalt
Street Surface Black Top
Accessibility Chairlift, Grab Bars Mod, Mobility Improvements
Porch Deck(s), Enclosed, Porch(es)
Attached Garage 2
Total Parking Spaces 4
Garage Y
Building
Lot Description Front Yard, Rear Yard, SideYard(s)
Story 1
Foundation Concrete Perimeter
Sewer Public Sewer
Water Public, Conditioner
Architectural Style Traditional
Level or Stories 1
Additional Building Above Grade, Below Grade
Structure Type Vaulted Ceilings,Tray Ceilings
New Construction N
Schools
Elementary Schools East Millsboro
Middle Schools Millsboro
High Schools Sussex Central
School District Indian River
Others
Pets Allowed Y
HOA Fee Include Common Area Maintenance,Management,Pool(s),Recreation Facility,Trash,Health Club
Senior Community No
Tax ID 133-16.00-749.00
Ownership Fee Simple
SqFt Source Assessor
Acceptable Financing Cash, Conventional
Horse Property N
Listing Terms Cash, Conventional
Financing Cash,Conventional
Special Listing Condition Standard
Pets Allowed No Pet Restrictions
Read Less Info
Want to know what your home might be worth? Contact us for a FREE valuation!

Our team is ready to help you sell your home for the highest possible price ASAP

Bought with Jay D Doaty • Keller Williams Realty
"My job is to find and attract mastery-based agents to the office, protect the culture, and make sure everyone is happy! "







